14956 Castle Valley Dr, Bluffdale, UT 84065
Local realty services provided by:Better Homes and Gardens Real Estate Momentum
14956 Castle Valley Dr,Bluffdale, UT 84065
$2,650,000
- 7 Beds
- 8 Baths
- 9,984 sq. ft.
- Single family
- Active
Listed by: ryan m kramer
Office: re/max associates st george
MLS#:25-266557
Source:UT_WCMLS
Price summary
- Price:$2,650,000
- Price per sq. ft.:$265.42
- Monthly HOA dues:$125
About this home
Experience modern luxury in this stunning Modern Craftsman estate set on .77 acres, offering nearly 10,000 square feet of refined living space. Thoughtfully designed, the home features 2 custom ADU suites- one in basement and another above the detached garage- providing unparalleled flexibility for guests or multi generational living. The main level showcases an open living room with soaring ceilings, floor to ceiling fireplace and expansive windows that flood the space with natural light. A gourmet kitchen anchors the home, complete with a large island, high end appliances, and custom cabinetry. The lower level is built for comfort offering a private gym, theatre room, family room, full kitchen, two bedrooms and a bath. Outside the detached garage is a standout feature
Contact an agent
Home facts
- Year built:2013
- Listing ID #:25-266557
- Added:42 day(s) ago
- Updated:December 17, 2025 at 08:46 PM
Rooms and interior
- Bedrooms:7
- Total bathrooms:8
- Full bathrooms:7
- Half bathrooms:1
- Living area:9,984 sq. ft.
Heating and cooling
- Cooling:Central Air
- Heating:Natural Gas
Structure and exterior
- Roof:Asphalt
- Year built:2013
- Building area:9,984 sq. ft.
- Lot area:0.77 Acres
Schools
- High school:Out of Area
- Middle school:Out of Area
- Elementary school:Out of Area
Utilities
- Water:Culinary, Irrigation, Pressure
- Sewer:Sewer
Finances and disclosures
- Price:$2,650,000
- Price per sq. ft.:$265.42
New listings near 14956 Castle Valley Dr
- New
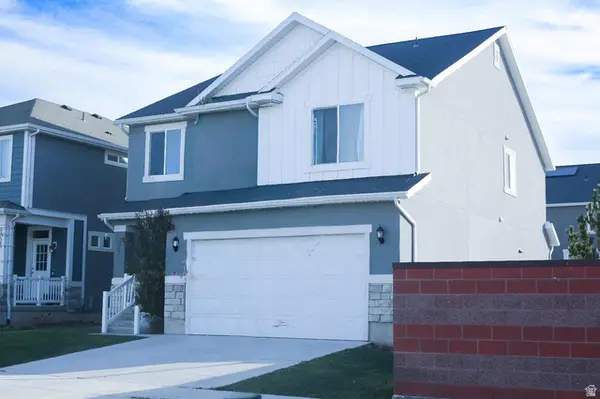 $610,000Active3 beds 3 baths2,807 sq. ft.
$610,000Active3 beds 3 baths2,807 sq. ft.977 W Brennan St, Bluffdale, UT 84065
MLS# 2127225Listed by: NRE 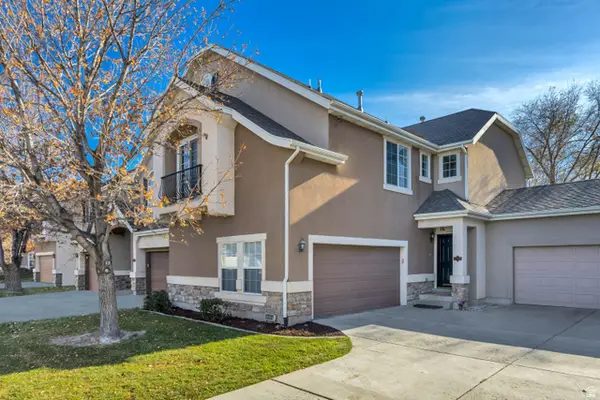 $485,000Active3 beds 4 baths2,155 sq. ft.
$485,000Active3 beds 4 baths2,155 sq. ft.1519 W Napa Ave, Bluffdale, UT 84065
MLS# 2125164Listed by: ASCEND REALTY GROUP LLC $430,000Pending3 beds 3 baths2,102 sq. ft.
$430,000Pending3 beds 3 baths2,102 sq. ft.15297 S Reins Way, Bluffdale, UT 84065
MLS# 2124668Listed by: EQUITY REAL ESTATE (SOLID) $899,900Active6 beds 3 baths4,117 sq. ft.
$899,900Active6 beds 3 baths4,117 sq. ft.14534 S 2700 W, Bluffdale, UT 84065
MLS# 2124354Listed by: BRAVO REALTY SERVICES, LLC $420,000Active3 beds 3 baths1,568 sq. ft.
$420,000Active3 beds 3 baths1,568 sq. ft.14099 S Rutherford Ave, Bluffdale, UT 84065
MLS# 2124295Listed by: DISTINCTION REAL ESTATE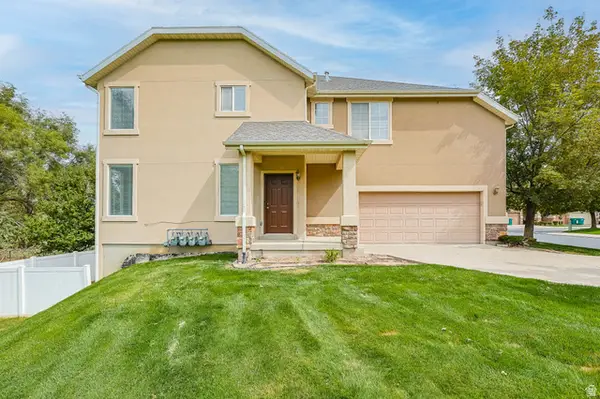 $489,900Active3 beds 4 baths2,125 sq. ft.
$489,900Active3 beds 4 baths2,125 sq. ft.1548 W Cabernet Dr, Bluffdale, UT 84065
MLS# 2123579Listed by: UTAH'S WISE CHOICE REAL ESTATE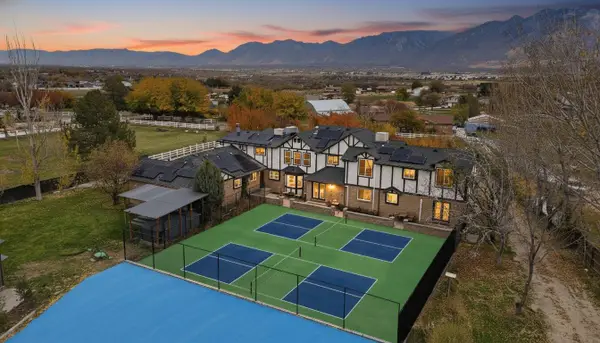 $2,250,000Active10 beds 7 baths9,701 sq. ft.
$2,250,000Active10 beds 7 baths9,701 sq. ft.1890 W Rock Hollow Road, Bluffdale, UT 84065
MLS# 25-266724Listed by: RE/MAX ASSOCIATES ST GEORGE $1,449,900Active6 beds 4 baths5,420 sq. ft.
$1,449,900Active6 beds 4 baths5,420 sq. ft.2428 W Silverpoint Way S, Bluffdale, UT 84065
MLS# 2123117Listed by: INTERMOUNTAIN PROPERTIES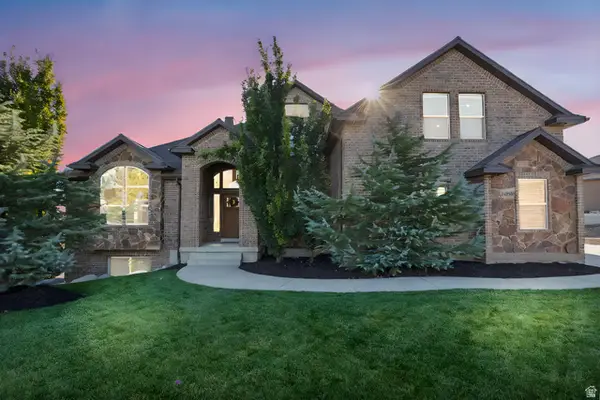 $1,595,000Active8 beds 4 baths4,776 sq. ft.
$1,595,000Active8 beds 4 baths4,776 sq. ft.14593 S 3400 W, Bluffdale, UT 84065
MLS# 2122423Listed by: MOVE UTAH REAL ESTATE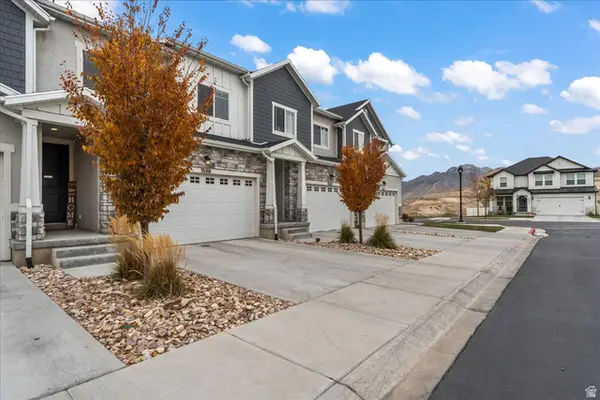 $449,900Pending3 beds 3 baths2,296 sq. ft.
$449,900Pending3 beds 3 baths2,296 sq. ft.1538 W Piston Ln S, Bluffdale, UT 84065
MLS# 2121794Listed by: OMADA REAL ESTATE
