14984 S Wild Horse Way, Bluffdale, UT 84065
Local realty services provided by:Better Homes and Gardens Real Estate Momentum
14984 S Wild Horse Way,Bluffdale, UT 84065
$443,000
- 2 Beds
- 3 Baths
- 1,976 sq. ft.
- Townhouse
- Active
Listed by: max stokes
Office: coldwell banker realty (union heights)
MLS#:2072019
Source:SL
Price summary
- Price:$443,000
- Price per sq. ft.:$224.19
- Monthly HOA dues:$85
About this home
PRICE REDUCED!! This End Unit Towne is finished awesome! Located next to the play park. It has all the comforts you could want! You don't want to miss seeing this unique and fun home. UPGRADES: stacked kitchen cabinets, backsplash, extra can lighting, luxury GE Platinum Cafe appliances, gas range, microwave, dishwasher, high quality laminate flooring, open stair railings, quartz countertops, Siligranite kitchen sink with Delta IQ smart faucet, smart home automation system, built-in surround sound speakers, double vanity in primary bathroom, spacious walk in shower, unfinished basement with room for an additional bedroom/pre-plumbed for full bathroom. Community offers green space, dog park, skate park, walking/biking trails, pickleball courts and butterfly garden. Close proximity to elementary and middle schools, quick access to I-15. Silicon Slopes and future developments slated for old prison site. Come check it out. You will LOVE IT!
Contact an agent
Home facts
- Year built:2022
- Listing ID #:2072019
- Added:295 day(s) ago
- Updated:January 11, 2026 at 12:00 PM
Rooms and interior
- Bedrooms:2
- Total bathrooms:3
- Full bathrooms:2
- Half bathrooms:1
- Living area:1,976 sq. ft.
Heating and cooling
- Cooling:Central Air
- Heating:Forced Air
Structure and exterior
- Roof:Asphalt
- Year built:2022
- Building area:1,976 sq. ft.
- Lot area:0.03 Acres
Schools
- High school:Riverton
- Middle school:Hidden Valley
- Elementary school:Mountain Point
Utilities
- Water:Water Connected
- Sewer:Sewer Connected, Sewer: Connected, Sewer: Public
Finances and disclosures
- Price:$443,000
- Price per sq. ft.:$224.19
- Tax amount:$2,238
New listings near 14984 S Wild Horse Way
- New
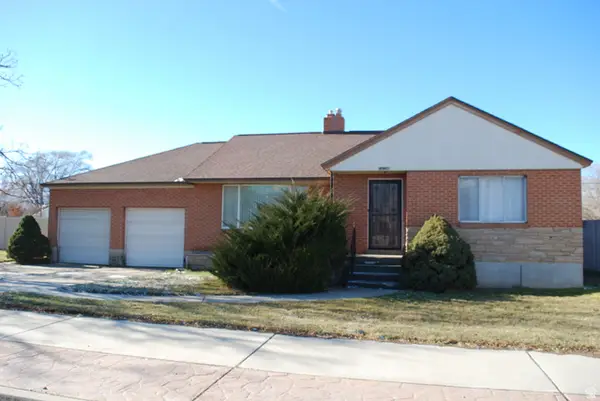 $495,000Active3 beds 1 baths2,464 sq. ft.
$495,000Active3 beds 1 baths2,464 sq. ft.14186 S Redwood Rd, Bluffdale, UT 84065
MLS# 2130042Listed by: LAMBS REALTY GROUP - New
 $850,000Active5 beds 4 baths3,682 sq. ft.
$850,000Active5 beds 4 baths3,682 sq. ft.1052 W Valor Ct, Bluffdale, UT 84065
MLS# 2129832Listed by: KW SOUTH VALLEY KELLER WILLIAMS - New
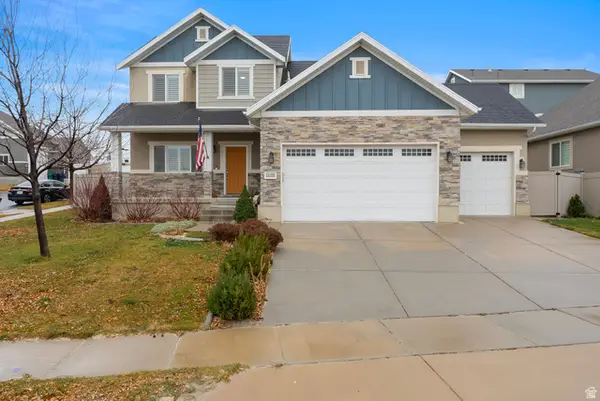 $650,000Active4 beds 3 baths2,918 sq. ft.
$650,000Active4 beds 3 baths2,918 sq. ft.15125 S Skyfall Dr, Bluffdale, UT 84065
MLS# 2129360Listed by: COLDWELL BANKER REALTY (SALT LAKE-SUGAR HOUSE) - New
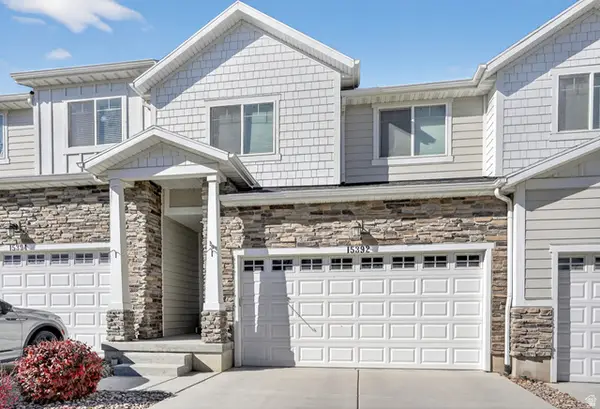 $469,900Active3 beds 3 baths2,158 sq. ft.
$469,900Active3 beds 3 baths2,158 sq. ft.15392 S Tarawa Dr, Bluffdale, UT 84065
MLS# 2129296Listed by: FLYNN REALTY - Open Sat, 11am to 1pmNew
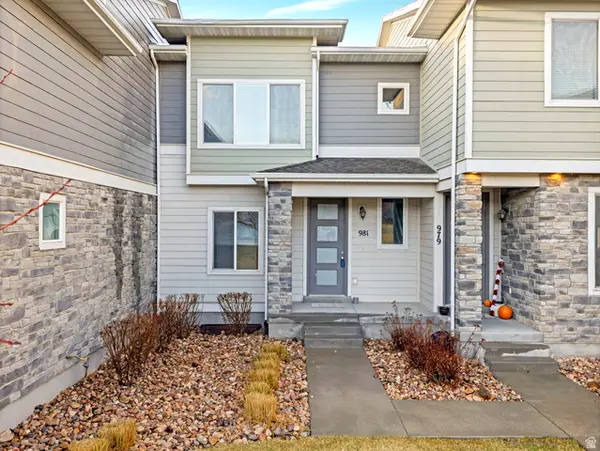 $385,000Active2 beds 2 baths1,391 sq. ft.
$385,000Active2 beds 2 baths1,391 sq. ft.981 W Cyan Valley Way, Bluffdale, UT 84065
MLS# 2129261Listed by: NEXTHOME NAVIGATOR 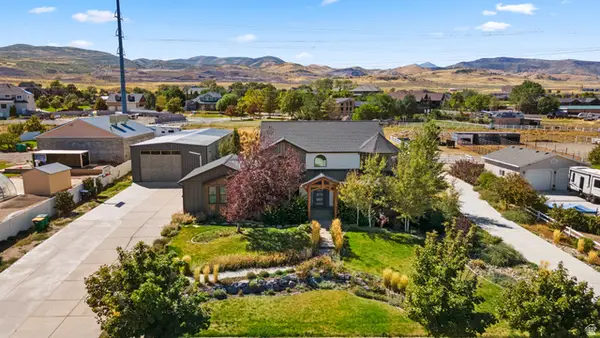 $1,785,000Active5 beds 4 baths4,313 sq. ft.
$1,785,000Active5 beds 4 baths4,313 sq. ft.15258 S Mountainside Dr W, Bluffdale, UT 84065
MLS# 2127915Listed by: REALTY ONE GROUP SIGNATURE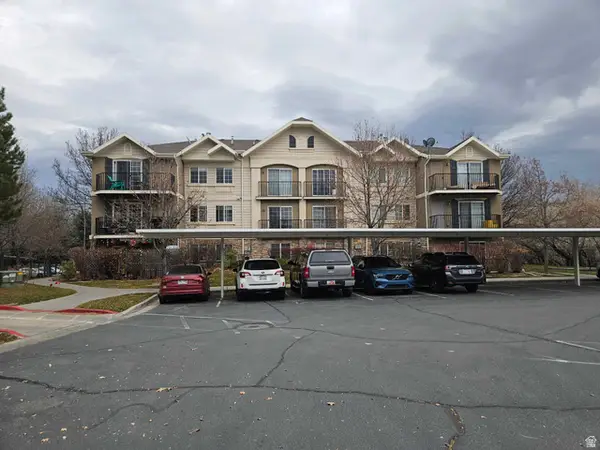 $349,500Active3 beds 2 baths1,182 sq. ft.
$349,500Active3 beds 2 baths1,182 sq. ft.14043 S Bridgeview Court, Bluffdale, UT 84065
MLS# 2127516Listed by: STEWART REAL ESTATE SERVICES LLC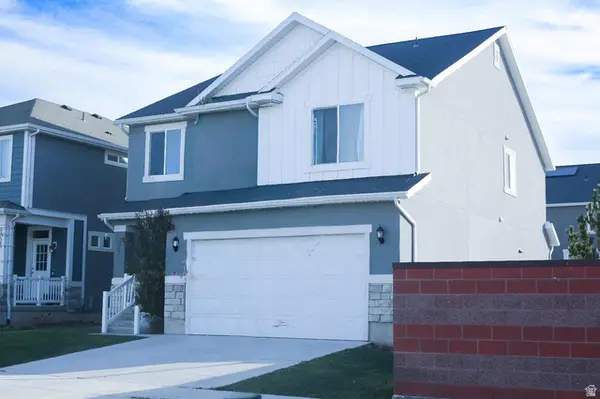 $599,999Active3 beds 3 baths2,807 sq. ft.
$599,999Active3 beds 3 baths2,807 sq. ft.977 W Brennan St, Bluffdale, UT 84065
MLS# 2127225Listed by: NRE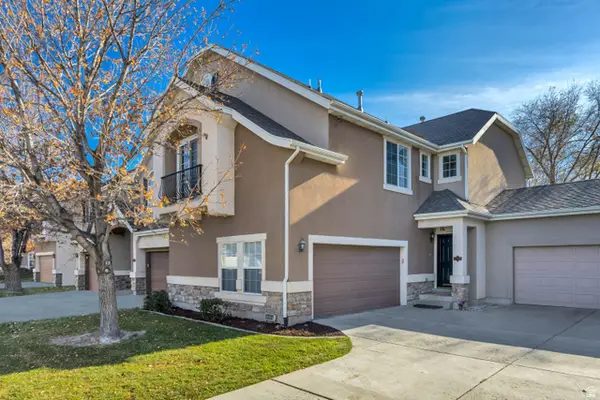 $485,000Active3 beds 4 baths2,155 sq. ft.
$485,000Active3 beds 4 baths2,155 sq. ft.1519 W Napa Ave, Bluffdale, UT 84065
MLS# 2125164Listed by: ASCEND REALTY GROUP LLC $430,000Pending3 beds 3 baths2,102 sq. ft.
$430,000Pending3 beds 3 baths2,102 sq. ft.15297 S Reins Way, Bluffdale, UT 84065
MLS# 2124668Listed by: EQUITY REAL ESTATE (SOLID)
