15081 S Halter Way, Bluffdale, UT 84065
Local realty services provided by:Better Homes and Gardens Real Estate Momentum
15081 S Halter Way,Bluffdale, UT 84065
$470,000
- 3 Beds
- 3 Baths
- 1,871 sq. ft.
- Townhouse
- Pending
Listed by: ama l tasini
Office: equity real estate (premier elite)
MLS#:2103620
Source:SL
Price summary
- Price:$470,000
- Price per sq. ft.:$251.2
- Monthly HOA dues:$100
About this home
Stunning End-Unit Townhome in the Heart of Silicon Slopes. Woodside Homes Birkhill Plan A. Thoughtfully upgrades chosen by the owners. Immaculate, move-in ready, and exceptionally well maintained. Like-new condition with no kids and no pets ever living in the home. This 3-bed, 2.5-bath townhome sits in a newer, upscale Bluffdale community surrounded by exciting new development and endless potential. Convenient main-level entry from the street or attached 2-car garage where you'll find extra closets prividing additional storage. Versatile front room can serve as a third bedroom, office, or den. On the second level, cook and entertain in a beautiful granite kitchen that opens to the dining room then flows into a bright living area with walk-out balcony, perfect for morning coffee with mountain views! With personal space tucked away on the first and third floors, you can host guests while keeping your private retreat completely separate. On the third level you can enjoy en-suite baths in both the primary and second upstairs bedroom, oversized windows, and stylish finishes throughout. A separate laundry room is conveniently located between the bedrooms for easy access. Location: Just minutes to I-15, Traverse Mountain shopping, dining, and top-rated schools. Walk to parks, pickleball, tennis, a skate park, dog park, and scenic trails. 30 minutes to SLC International airport, UT canyons and many outdoor activities. Location and convenience, I can keep going. Truly move-in ready. All furnishings are negotiable. Just pack your bags and move right in! Tell us what you love, and we'll work with you. Seller is moving out of the country and is motivated. Bring your offer! FHA, VA, Conventional, and Seller Financing available. Square footage figures are provided as a courtesy estimate only and were obtained from county records. Buyer is advised to obtain an independent measurement.
Contact an agent
Home facts
- Year built:2022
- Listing ID #:2103620
- Added:189 day(s) ago
- Updated:November 15, 2025 at 09:25 AM
Rooms and interior
- Bedrooms:3
- Total bathrooms:3
- Full bathrooms:2
- Half bathrooms:1
- Living area:1,871 sq. ft.
Heating and cooling
- Cooling:Central Air
- Heating:Gas: Central
Structure and exterior
- Roof:Asphalt
- Year built:2022
- Building area:1,871 sq. ft.
- Lot area:0.03 Acres
Schools
- High school:Riverton
- Middle school:Hidden Valley
- Elementary school:Mountain Point
Utilities
- Water:Culinary, Irrigation, Water Connected
- Sewer:Sewer Connected, Sewer: Connected, Sewer: Public
Finances and disclosures
- Price:$470,000
- Price per sq. ft.:$251.2
- Tax amount:$2,600
New listings near 15081 S Halter Way
- New
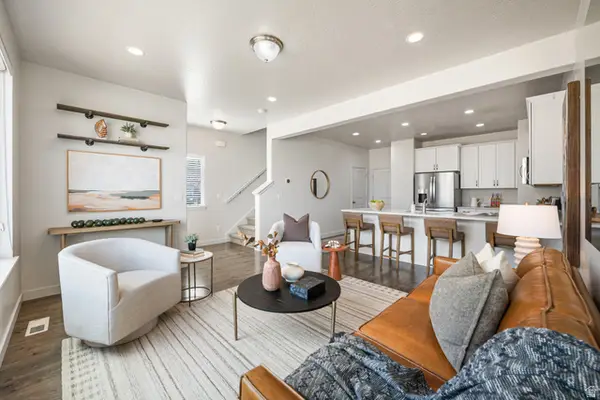 $429,900Active3 beds 2 baths1,978 sq. ft.
$429,900Active3 beds 2 baths1,978 sq. ft.15417 S Navy Trails Ln, Bluffdale, UT 84065
MLS# 2136547Listed by: GARFF GROUP REALTY - New
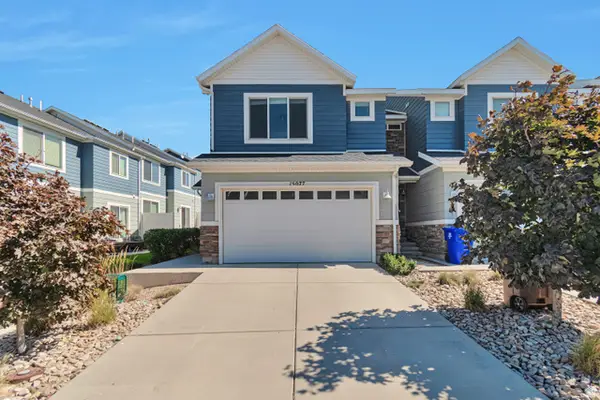 $459,000Active4 beds 3 baths2,364 sq. ft.
$459,000Active4 beds 3 baths2,364 sq. ft.15077 S Gallant Dr W, Bluffdale, UT 84065
MLS# 2136492Listed by: EXP REALTY, LLC - Open Sat, 12 to 2:30pmNew
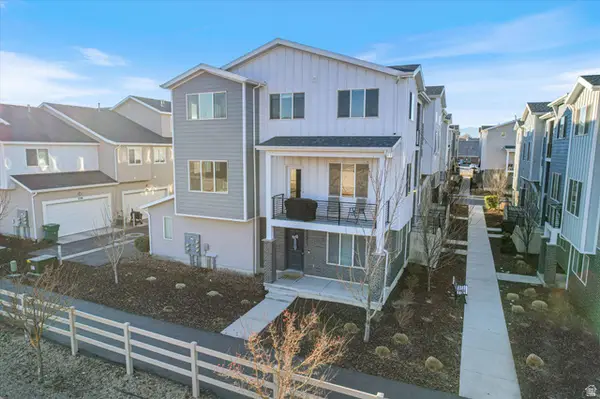 $424,900Active3 beds 4 baths1,846 sq. ft.
$424,900Active3 beds 4 baths1,846 sq. ft.15313 S Reins Way W, Bluffdale, UT 84065
MLS# 2136035Listed by: REAL BROKER, LLC - Open Fri, 3 to 6pmNew
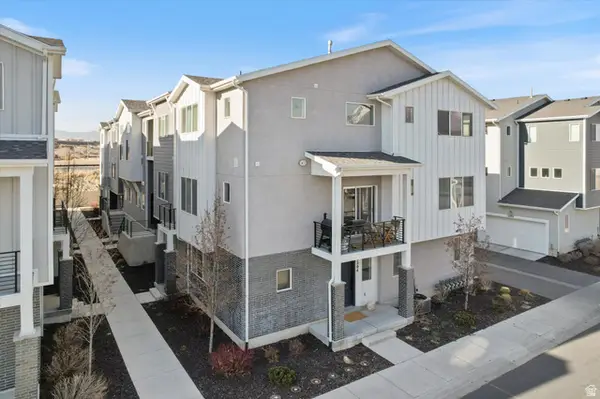 $438,000Active3 beds 3 baths2,102 sq. ft.
$438,000Active3 beds 3 baths2,102 sq. ft.15196 S Wild Horse Way, Bluffdale, UT 84065
MLS# 2135233Listed by: EXP REALTY, LLC - Open Sat, 11am to 1pmNew
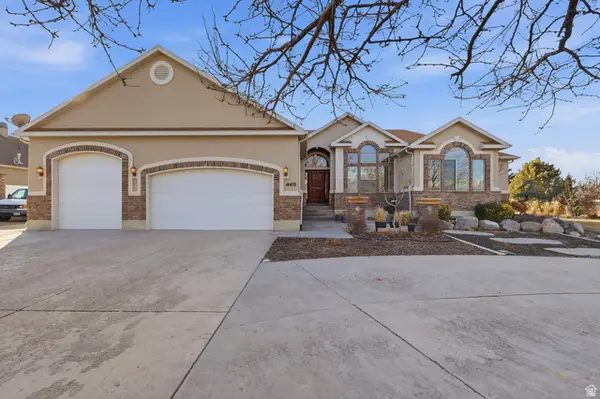 $1,045,000Active5 beds 4 baths3,905 sq. ft.
$1,045,000Active5 beds 4 baths3,905 sq. ft.14470 S 3200 W, Bluffdale, UT 84065
MLS# 2134946Listed by: ULRICH REALTORS, INC. 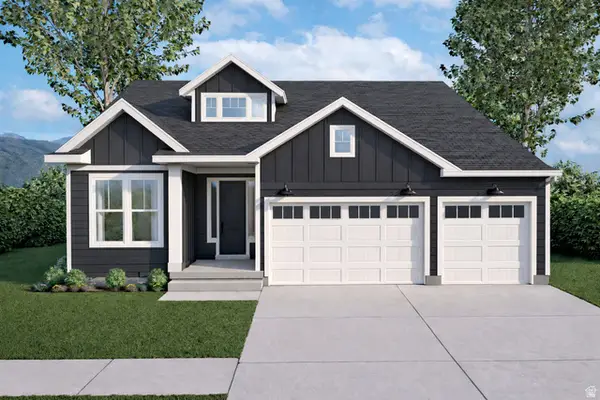 $850,000Active4 beds 3 baths3,524 sq. ft.
$850,000Active4 beds 3 baths3,524 sq. ft.14584 S S Elora Cir, Bluffdale, UT 84065
MLS# 2134225Listed by: CLARK & ASSOCIATES INC. / DAVID C. $420,000Active3 beds 2 baths1,391 sq. ft.
$420,000Active3 beds 2 baths1,391 sq. ft.994 W Sapphire Peak Dr #200, Bluffdale, UT 84065
MLS# 2134167Listed by: EQUITY REAL ESTATE (SOLID)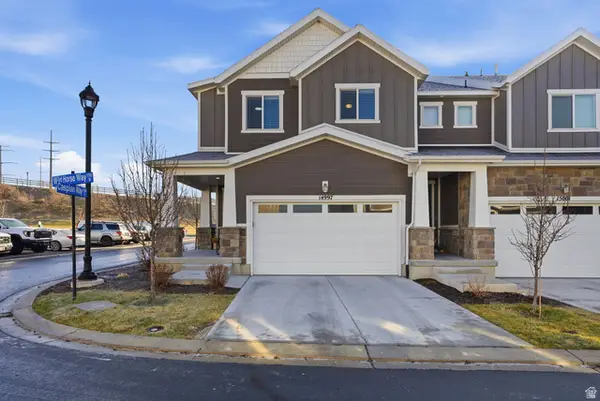 $499,000Pending3 beds 3 baths2,582 sq. ft.
$499,000Pending3 beds 3 baths2,582 sq. ft.14997 S Wild Horse Way, Bluffdale, UT 84065
MLS# 2133703Listed by: CENTURY 21 EVEREST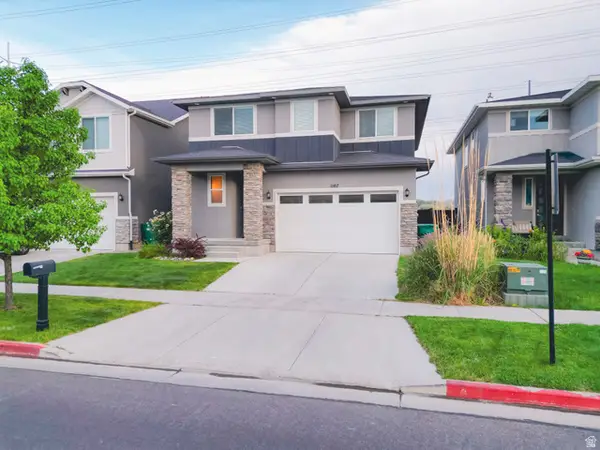 $619,000Active4 beds 4 baths3,078 sq. ft.
$619,000Active4 beds 4 baths3,078 sq. ft.1107 W Coyote Gulch Way, Bluffdale, UT 84065
MLS# 2133714Listed by: EAST AVENUE REAL ESTATE, LLC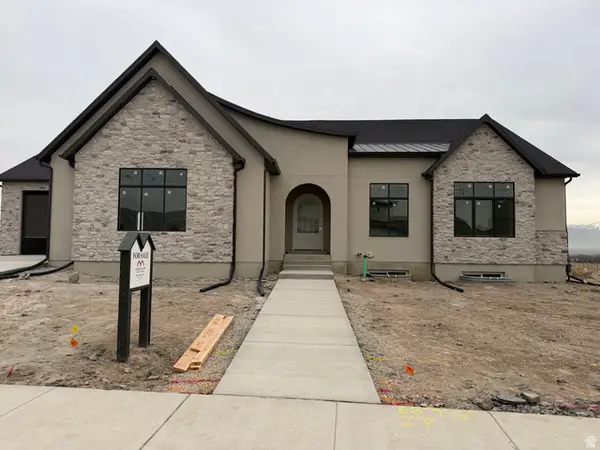 $2,679,900Active5 beds 6 baths7,466 sq. ft.
$2,679,900Active5 beds 6 baths7,466 sq. ft.3232 W Jayden Mae Dr, Bluffdale, UT 84065
MLS# 2133599Listed by: ULRICH REALTORS, INC.

