15091 S Reins Way W, Bluffdale, UT 84065
Local realty services provided by:Better Homes and Gardens Real Estate Momentum
15091 S Reins Way W,Bluffdale, UT 84065
$440,000
- 3 Beds
- 3 Baths
- 2,193 sq. ft.
- Townhouse
- Active
Listed by: brandy tilo
Office: presidio real estate (river heights)
MLS#:2057109
Source:SL
Price summary
- Price:$440,000
- Price per sq. ft.:$200.64
- Monthly HOA dues:$85
About this home
Seller offering 1/0 rate buydown with preferred lender - 5.54% first-year rate available. Contact agent for details. Seller Financing also Available! Don't miss this delightful Madison home! Thoughtfully designed with modern upgrades, it's sure to make you feel right at home. This 3-bedroom gem features walk-in closets, granite countertops, recessed lighting, and a GE stainless steel gas range, microwave, and dishwasher. The kitchen also boasts a single-bowl sink with a Delta IQ smart faucet. Additional highlights include two-tone paint, a double vanity with a garden tub and shower combo in the primary bath, a private deck off the primary bedroom, and an open-rail staircase. The community offers an elementary and middle school, walking and biking trails, and a city park with pickleball courts, a dog park, a skate park, and bike pump trails. Plus, enjoy convenient access to I-15, Silicon Slopes, The Point (future development on the old prison site), and the Jordan Parkway trail system.
Contact an agent
Home facts
- Year built:2022
- Listing ID #:2057109
- Added:413 day(s) ago
- Updated:February 25, 2026 at 12:07 PM
Rooms and interior
- Bedrooms:3
- Total bathrooms:3
- Full bathrooms:2
- Half bathrooms:1
- Living area:2,193 sq. ft.
Heating and cooling
- Cooling:Central Air
- Heating:Gas: Central
Structure and exterior
- Roof:Asphalt
- Year built:2022
- Building area:2,193 sq. ft.
- Lot area:0.03 Acres
Schools
- High school:Riverton
- Middle school:Hidden Valley
- Elementary school:Mountain Point
Utilities
- Water:Culinary, Water Connected
- Sewer:Sewer Connected, Sewer: Connected
Finances and disclosures
- Price:$440,000
- Price per sq. ft.:$200.64
- Tax amount:$2,300
New listings near 15091 S Reins Way W
- New
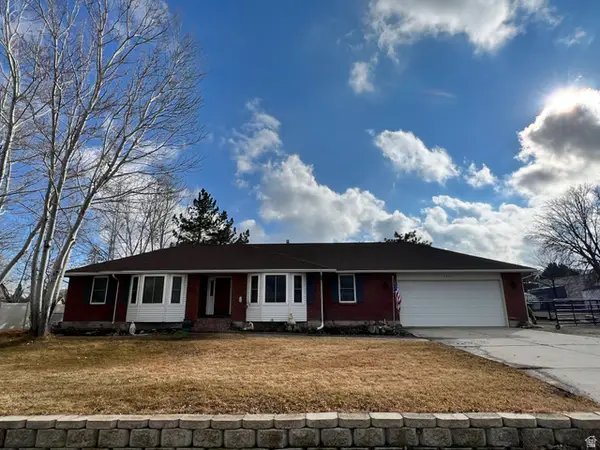 $895,000Active4 beds 4 baths3,545 sq. ft.
$895,000Active4 beds 4 baths3,545 sq. ft.3463 W 14400 S, Bluffdale, UT 84065
MLS# 2138856Listed by: REALTYPATH LLC (PRO) - Open Sat, 10am to 12pmNew
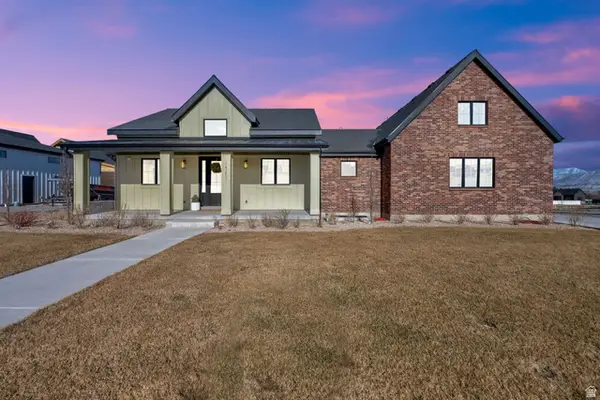 $2,100,000Active8 beds 6 baths6,243 sq. ft.
$2,100,000Active8 beds 6 baths6,243 sq. ft.14253 S Jemma Dr, Bluffdale, UT 84065
MLS# 2138820Listed by: CENTURY 21 EVEREST - New
 $665,000Active6 beds 4 baths3,360 sq. ft.
$665,000Active6 beds 4 baths3,360 sq. ft.957 W Mckenna Rd S, Bluffdale, UT 84065
MLS# 2138794Listed by: FOUR SEASONS REAL ESTATE - New
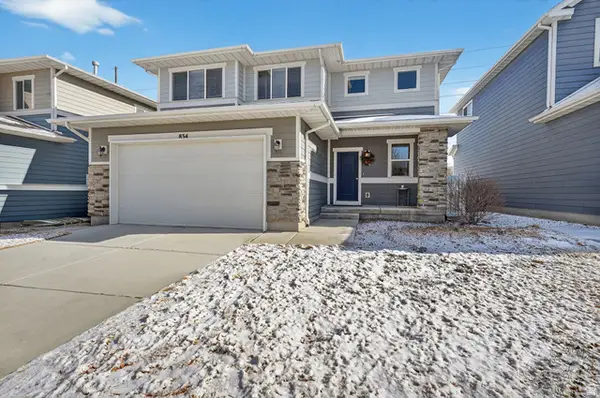 $668,000Active4 beds 4 baths2,856 sq. ft.
$668,000Active4 beds 4 baths2,856 sq. ft.834 W Daylight Drive Dr S, Bluffdale, UT 84065
MLS# 2138621Listed by: KW SOUTH VALLEY KELLER WILLIAMS - Open Thu, 9:30am to 12pmNew
 $1,495,000Active5 beds 6 baths5,145 sq. ft.
$1,495,000Active5 beds 6 baths5,145 sq. ft.15056 S Pastoral Way, Bluffdale, UT 84065
MLS# 2138373Listed by: REAL BROKER, LLC - New
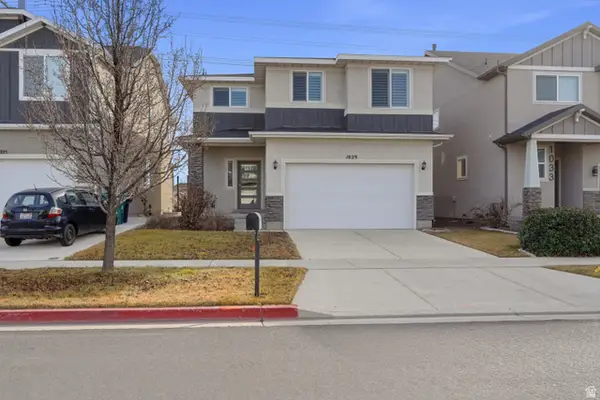 $624,900Active4 beds 3 baths3,426 sq. ft.
$624,900Active4 beds 3 baths3,426 sq. ft.1029 W Coyote Gulch Way, Bluffdale, UT 84065
MLS# 2138325Listed by: EDGE REALTY 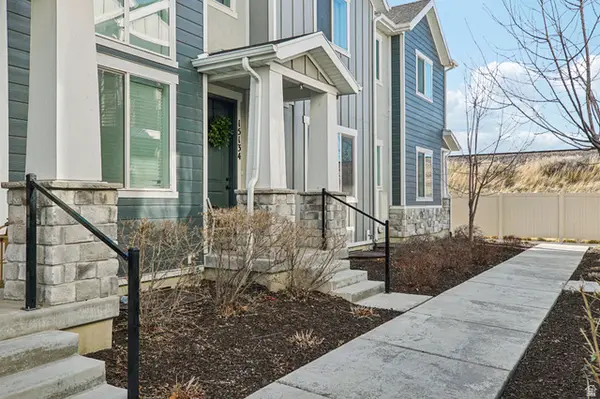 $429,900Pending3 beds 3 baths2,286 sq. ft.
$429,900Pending3 beds 3 baths2,286 sq. ft.15134 S Wild Horse Way, Bluffdale, UT 84065
MLS# 2138179Listed by: REAL BROKER, LLC- New
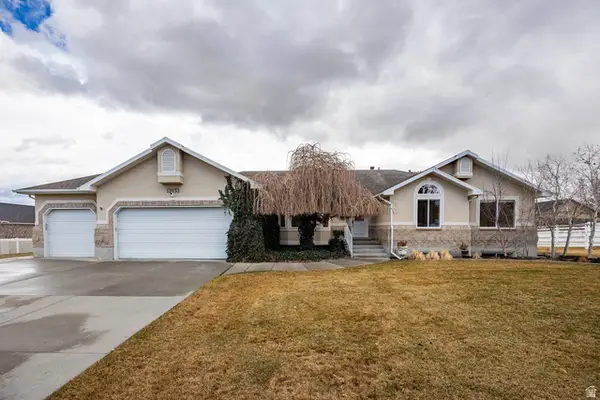 $1,185,000Active6 beds 4 baths4,323 sq. ft.
$1,185,000Active6 beds 4 baths4,323 sq. ft.13933 S White Tail Cv, Bluffdale, UT 84065
MLS# 2137961Listed by: SUMMIT SOTHEBY'S INTERNATIONAL REALTY - New
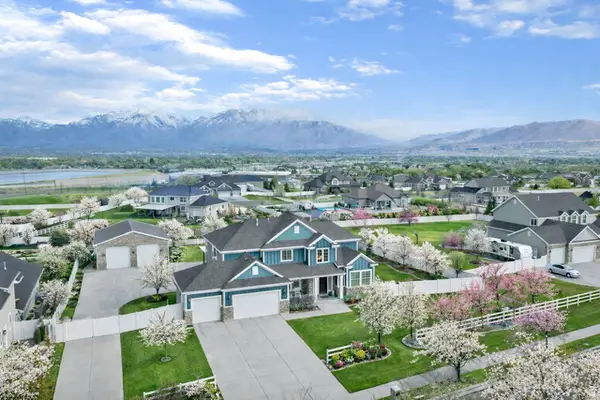 $2,195,000Active6 beds 5 baths6,055 sq. ft.
$2,195,000Active6 beds 5 baths6,055 sq. ft.13883 S Oxfordshire Dr, Bluffdale, UT 84065
MLS# 2138002Listed by: MOVE UTAH REAL ESTATE - New
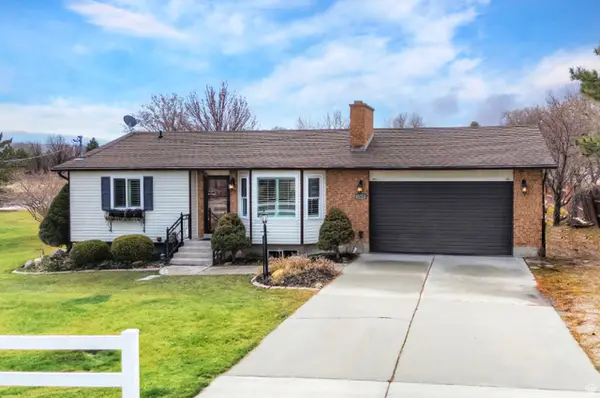 $795,000Active3 beds 2 baths1,898 sq. ft.
$795,000Active3 beds 2 baths1,898 sq. ft.2025 W 14400 S, Bluffdale, UT 84065
MLS# 2137618Listed by: UTAH REAL ESTATE PC

