Local realty services provided by:Better Homes and Gardens Real Estate Momentum
15124 S Wild Horse Way,Bluffdale, UT 84065
$520,000
- 4 Beds
- 3 Baths
- 2,703 sq. ft.
- Townhouse
- Pending
Listed by: kylie christensen
Office: presidio real estate
MLS#:2107806
Source:SL
Price summary
- Price:$520,000
- Price per sq. ft.:$192.38
- Monthly HOA dues:$100
About this home
This impeccably maintained and MOVE-IN READY townhome is pure magic! Come see for yourself! The whimsical floor plan lends well to a beautiful dance of sophistication, comfort, and functionality. Enter through the front door into a great room with soaring 18-foot ceilings, thoughtfully designed accent walls, added LED recessed lighting, and striking twin chandeliers that create so much sparkle. Your new kitchen takes center stage with its custom tile backsplash, double-stacked soft-close cabinets, tons of prep space, gorgeous quartz countertops, a gas range, a matching refrigerator, and LVP flooring throughout. This main floor also includes a convenient powder bath, basement access, and direct entry to the spacious two-car garage. Up a winding stairway, you will find your own private retreat! A versatile loft space and a gorgeous primary suite with raised dual-sink granite vanity, a custom-tile shower with a Euro glass enclosure, added overhead rain shower, and a walk-in closet. Both the loft and the bedroom are pre-wired and framed for adding ceiling fans. On the third level - up another fun set of stairs - you will find three additional bedrooms, a full bathroom with granite and cultured marble finishes, a linen closet, and laundry room with gas dryer connection. Major tech upgrades throughout: WiFi - controlled light switches, smart thermostats, ring doorbell, wifi enabled garage door opener, 50-amp outlet for EV charging, oversized 50-gallon water heater, and two separate furnace and A/C for max comfort and efficiency. The unfinished basement is your blank slate. It is an excellent place for storage, obvious recreational or play space, and if you are ready to design your finishes, it is already partially framed and pre-plumbed for future bath, bedroom, and flex space. Day Ranch subdivision is conveniently located between I-15 and Redwood Road, with schools, parks, trails, and green space, pickleball courts, and dog parks just a short walk away. You will be only minutes from The Point, Bluffdale's exciting new mixed-use development. This home places you in the heart of an already thriving community. Offers with seller financing are welcome. Square footage figures are provided as a courtesy estimate only. Buyer is advised to obtain an independent measurement.
Contact an agent
Home facts
- Year built:2021
- Listing ID #:2107806
- Added:155 day(s) ago
- Updated:November 07, 2025 at 08:58 AM
Rooms and interior
- Bedrooms:4
- Total bathrooms:3
- Full bathrooms:2
- Half bathrooms:1
- Living area:2,703 sq. ft.
Heating and cooling
- Cooling:Central Air
- Heating:Gas: Central
Structure and exterior
- Year built:2021
- Building area:2,703 sq. ft.
- Lot area:0.03 Acres
Schools
- High school:Riverton
- Middle school:Hidden Valley
- Elementary school:Mountain Point
Utilities
- Water:Water Connected
- Sewer:Sewer Connected, Sewer: Connected
Finances and disclosures
- Price:$520,000
- Price per sq. ft.:$192.38
- Tax amount:$2,400
New listings near 15124 S Wild Horse Way
- Open Sat, 11am to 1pmNew
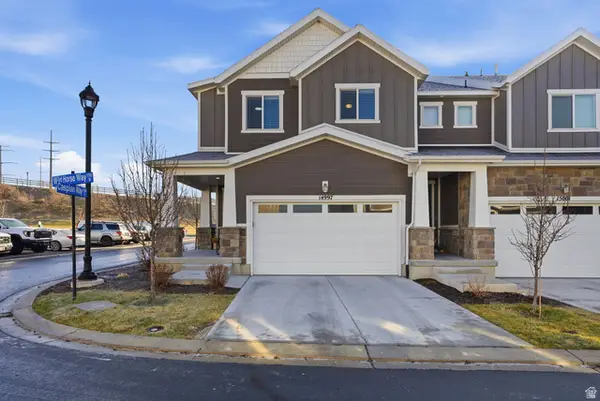 $499,000Active3 beds 3 baths2,582 sq. ft.
$499,000Active3 beds 3 baths2,582 sq. ft.14997 S Wild Horse Way, Bluffdale, UT 84065
MLS# 2133703Listed by: CENTURY 21 EVEREST - New
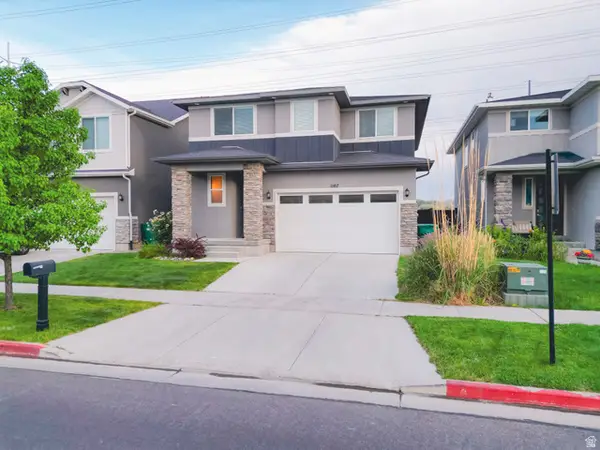 $619,000Active4 beds 4 baths3,078 sq. ft.
$619,000Active4 beds 4 baths3,078 sq. ft.1107 W Coyote Gulch Way, Bluffdale, UT 84065
MLS# 2133714Listed by: EAST AVENUE REAL ESTATE, LLC - New
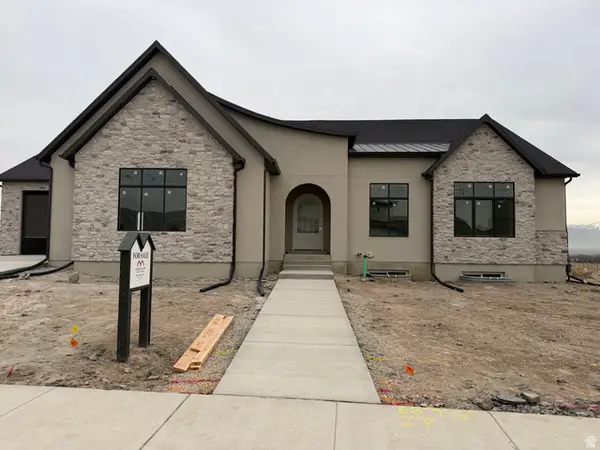 $2,679,900Active5 beds 6 baths7,466 sq. ft.
$2,679,900Active5 beds 6 baths7,466 sq. ft.3232 W Jayden Mae Dr, Bluffdale, UT 84065
MLS# 2133599Listed by: ULRICH REALTORS, INC. - Open Sat, 12 to 2pm
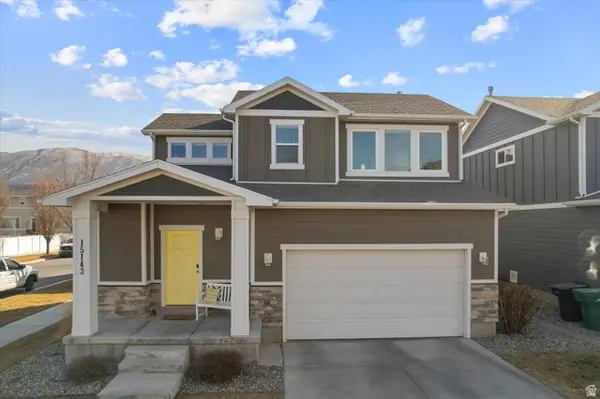 $549,900Pending4 beds 4 baths2,421 sq. ft.
$549,900Pending4 beds 4 baths2,421 sq. ft.15143 S Boston Harbor Ln, Bluffdale, UT 84065
MLS# 2132942Listed by: TEAM TEASDALE REALTY (NORTH) 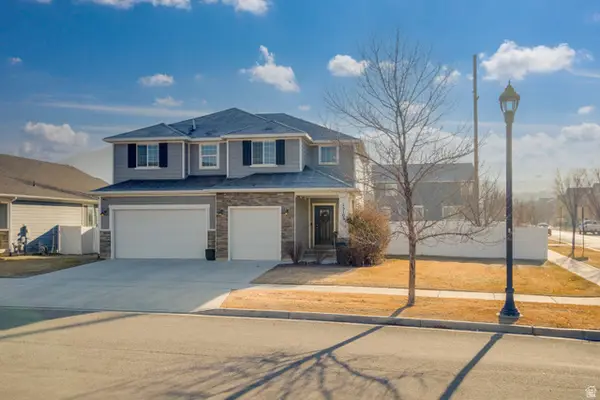 $725,000Pending4 beds 3 baths3,280 sq. ft.
$725,000Pending4 beds 3 baths3,280 sq. ft.15103 S Pledge Dr, Bluffdale, UT 84065
MLS# 2132504Listed by: HOMEVIEW PROPERTIES INC- Open Sat, 11am to 2pmNew
 $460,000Active3 beds 3 baths2,074 sq. ft.
$460,000Active3 beds 3 baths2,074 sq. ft.14926 S Thunder Horse Dr W, Bluffdale, UT 84065
MLS# 2132092Listed by: KW WESTFIELD (EXCELLENCE) - New
 $504,900Active3 beds 3 baths2,804 sq. ft.
$504,900Active3 beds 3 baths2,804 sq. ft.15209 S Wild Horse Way, Bluffdale, UT 84065
MLS# 2132093Listed by: KW UTAH REALTORS KELLER WILLIAMS - Open Sat, 4 to 6pm
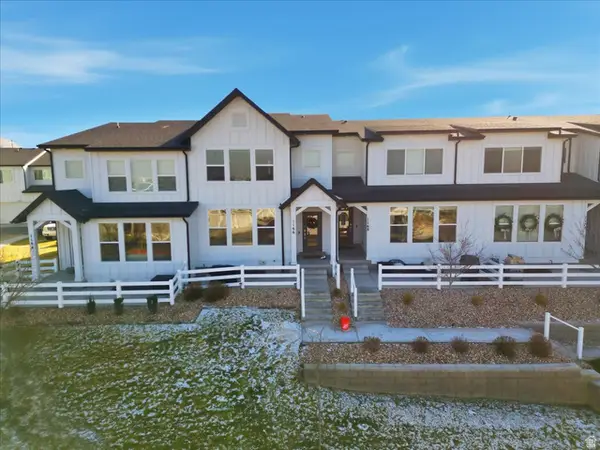 $535,000Active3 beds 3 baths2,711 sq. ft.
$535,000Active3 beds 3 baths2,711 sq. ft.1166 W Early Light Way, Bluffdale, UT 84065
MLS# 2131436Listed by: UNITY GROUP REAL ESTATE LLC 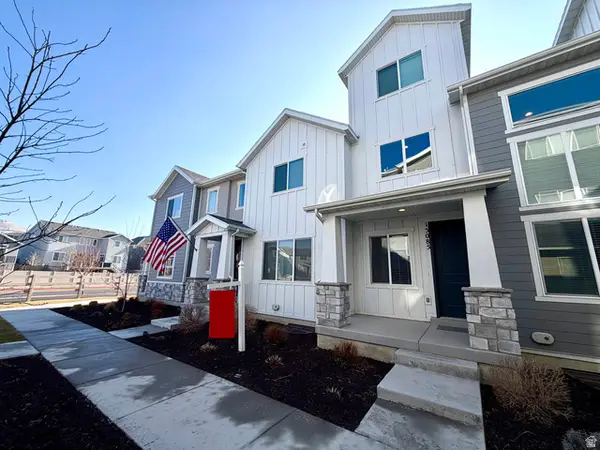 $515,000Active4 beds 3 baths2,713 sq. ft.
$515,000Active4 beds 3 baths2,713 sq. ft.15085 S Reins Way, Bluffdale, UT 84065
MLS# 2131500Listed by: HOWELLS & COMPANY LLC $439,000Active3 beds 2 baths2,364 sq. ft.
$439,000Active3 beds 2 baths2,364 sq. ft.1006 W Sapphire Peak Dr, Bluffdale, UT 84065
MLS# 2131451Listed by: ERA BROKERS CONSOLIDATED (OGDEN)

