15506 S Midnight View Way W, Bluffdale, UT 84065
Local realty services provided by:Better Homes and Gardens Real Estate Momentum
15506 S Midnight View Way W,Bluffdale, UT 84065
$519,900
- 4 Beds
- 2 Baths
- 2,885 sq. ft.
- Townhouse
- Pending
Listed by: valeri d simpson
Office: berkshire hathaway homeservices elite real estate
MLS#:2091935
Source:SL
Price summary
- Price:$519,900
- Price per sq. ft.:$180.21
- Monthly HOA dues:$160
About this home
$30k price drop! This treasure looks and feels like a single family home! Exceptional and exciting 4-bed, two-car-garage, row end townhome with main floor living, 9-ft. ceilings on the main and upper level, sensational two-story vaulted gathering room, abundant light streaming through the walls of windows, and a serene neutral palette ready for you to move-in. Room for an island in the kitchen. New paint. Well maintained. Get creative with customizing the appealing ready-to-finish basement with fantastic daylight that is rough finished for 2 beds, a bath, and a family room! Not only can you make this already inviting home your own, but you can enjoy wonderful community amenities, such as the pool and playground. Come check it out! It is so fun to see!!
Contact an agent
Home facts
- Year built:2019
- Listing ID #:2091935
- Added:244 day(s) ago
- Updated:November 30, 2025 at 08:37 AM
Rooms and interior
- Bedrooms:4
- Total bathrooms:2
- Full bathrooms:2
- Living area:2,885 sq. ft.
Heating and cooling
- Cooling:Central Air
- Heating:Forced Air, Gas: Central
Structure and exterior
- Roof:Asphalt, Pitched
- Year built:2019
- Building area:2,885 sq. ft.
- Lot area:0.03 Acres
Schools
- High school:Riverton
- Middle school:Hidden Valley
- Elementary school:Mountain Point
Utilities
- Water:Culinary, Water Connected
- Sewer:Sewer Connected, Sewer: Connected, Sewer: Public
Finances and disclosures
- Price:$519,900
- Price per sq. ft.:$180.21
- Tax amount:$2,518
New listings near 15506 S Midnight View Way W
- New
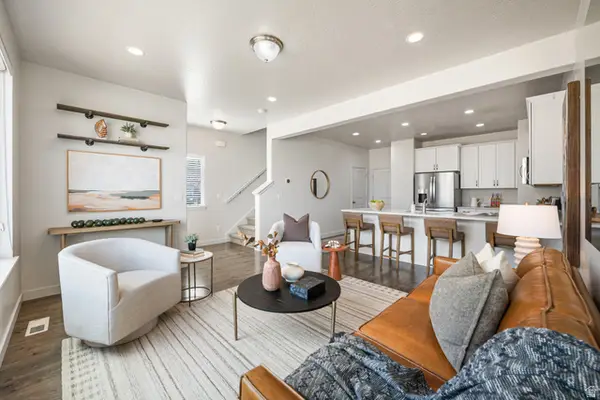 $429,900Active3 beds 2 baths1,978 sq. ft.
$429,900Active3 beds 2 baths1,978 sq. ft.15417 S Navy Trails Ln, Bluffdale, UT 84065
MLS# 2136547Listed by: GARFF GROUP REALTY - New
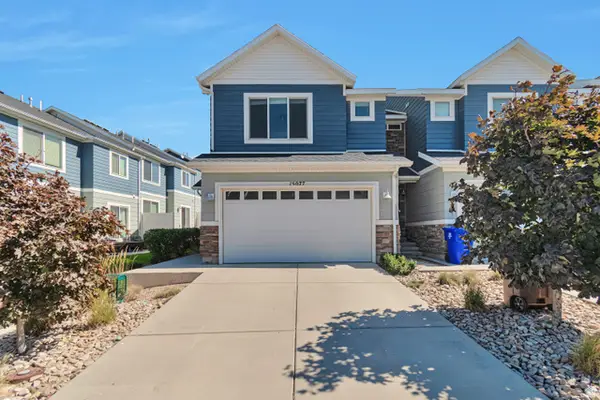 $459,000Active4 beds 3 baths2,364 sq. ft.
$459,000Active4 beds 3 baths2,364 sq. ft.15077 S Gallant Dr W, Bluffdale, UT 84065
MLS# 2136492Listed by: EXP REALTY, LLC - Open Sat, 12 to 2:30pmNew
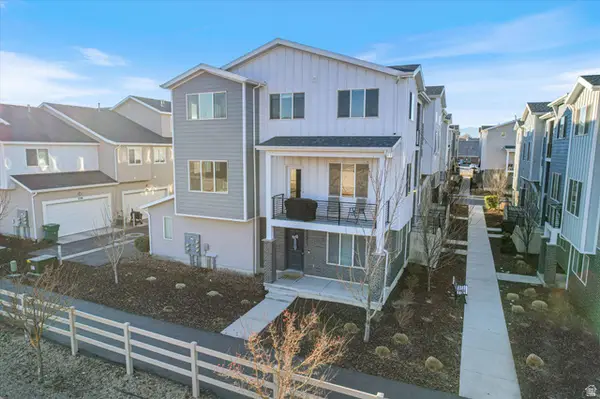 $424,900Active3 beds 4 baths1,846 sq. ft.
$424,900Active3 beds 4 baths1,846 sq. ft.15313 S Reins Way W, Bluffdale, UT 84065
MLS# 2136035Listed by: REAL BROKER, LLC - Open Thu, 3 to 6pmNew
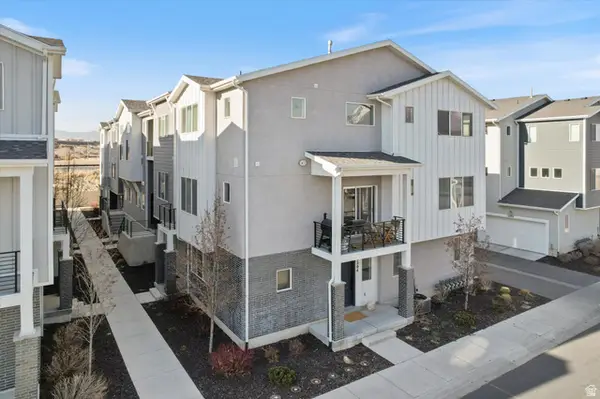 $438,000Active3 beds 3 baths2,102 sq. ft.
$438,000Active3 beds 3 baths2,102 sq. ft.15196 S Wild Horse Way, Bluffdale, UT 84065
MLS# 2135233Listed by: EXP REALTY, LLC - Open Sat, 11am to 1pmNew
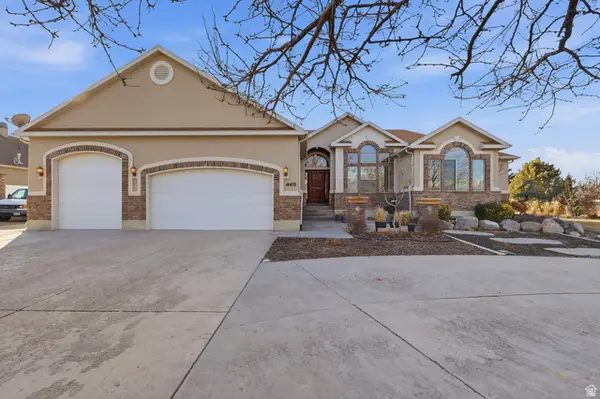 $1,045,000Active5 beds 4 baths3,905 sq. ft.
$1,045,000Active5 beds 4 baths3,905 sq. ft.14470 S 3200 W, Bluffdale, UT 84065
MLS# 2134946Listed by: ULRICH REALTORS, INC. 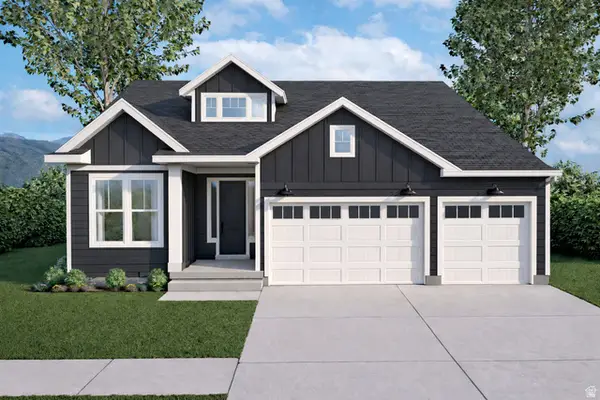 $850,000Active4 beds 3 baths3,524 sq. ft.
$850,000Active4 beds 3 baths3,524 sq. ft.14584 S S Elora Cir, Bluffdale, UT 84065
MLS# 2134225Listed by: CLARK & ASSOCIATES INC. / DAVID C. $420,000Active3 beds 2 baths1,391 sq. ft.
$420,000Active3 beds 2 baths1,391 sq. ft.994 W Sapphire Peak Dr #200, Bluffdale, UT 84065
MLS# 2134167Listed by: EQUITY REAL ESTATE (SOLID)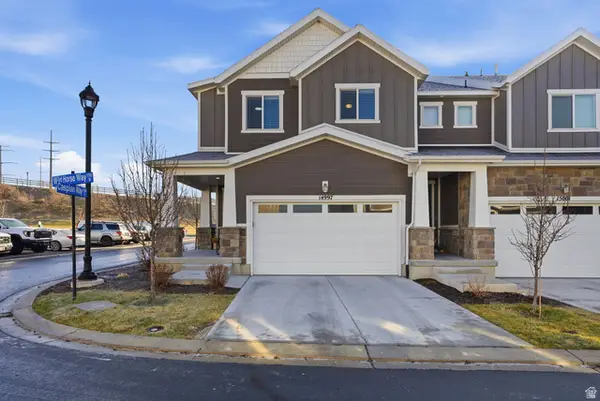 $499,000Pending3 beds 3 baths2,582 sq. ft.
$499,000Pending3 beds 3 baths2,582 sq. ft.14997 S Wild Horse Way, Bluffdale, UT 84065
MLS# 2133703Listed by: CENTURY 21 EVEREST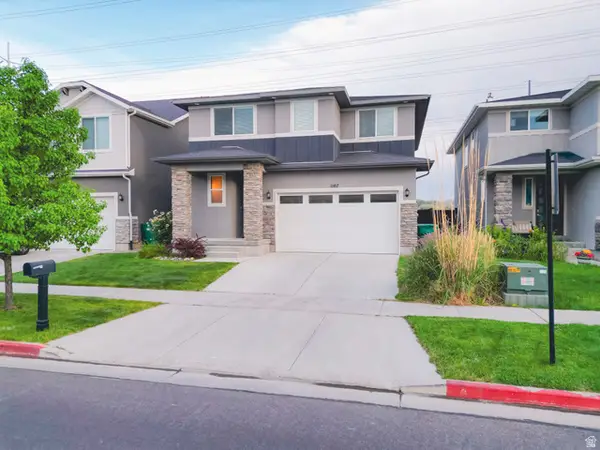 $619,000Active4 beds 4 baths3,078 sq. ft.
$619,000Active4 beds 4 baths3,078 sq. ft.1107 W Coyote Gulch Way, Bluffdale, UT 84065
MLS# 2133714Listed by: EAST AVENUE REAL ESTATE, LLC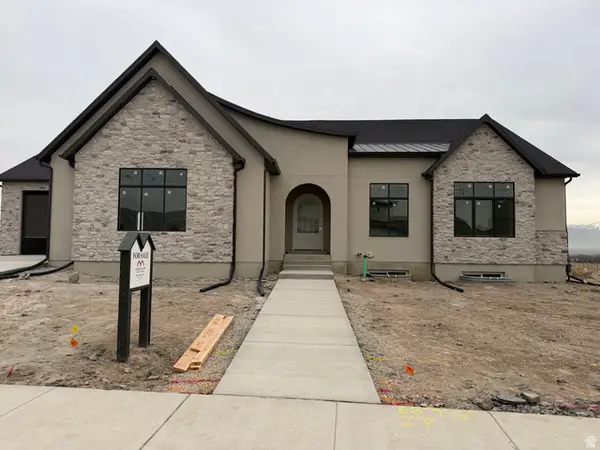 $2,679,900Active5 beds 6 baths7,466 sq. ft.
$2,679,900Active5 beds 6 baths7,466 sq. ft.3232 W Jayden Mae Dr, Bluffdale, UT 84065
MLS# 2133599Listed by: ULRICH REALTORS, INC.

