951 W Cushing Rd, Bluffdale, UT 84065
Local realty services provided by:Better Homes and Gardens Real Estate Momentum
951 W Cushing Rd,Bluffdale, UT 84065
$699,000
- 4 Beds
- 4 Baths
- 3,199 sq. ft.
- Single family
- Pending
Listed by: conner jorgensen
Office: coldwell banker realty (union heights)
MLS#:2116611
Source:SL
Price summary
- Price:$699,000
- Price per sq. ft.:$218.51
- Monthly HOA dues:$20
About this home
This is not your standard Bluffdale two-story. Built in 2019, this home feels brand new in all the right ways. From the flooring to the fixtures, every inch of this home has been renewed with intention by Canyon Craft. Their signature craftsmanship carries through every space. Step through the front door into a spacious entryway that immediately sets the tone for the rest of the home. The layout flows naturally into a bright open-concept kitchen and living space that feels warm and inviting. The kitchen has been completely refreshed with modern backsplash, upgraded fixtures and designer curated paint. It features quartz countertops, a large overhang island, gas range and stainless steel appliances. The LVP flooring continues through the main floor into the living room where a gas log fireplace with a shiplap and stone surround creates a perfect focal point. Oversized windows bring in soft natural light, complemented by maintenance free, hardwired roller shades (no recharging battery packs, yay!). The entire main floor is designed for everyday living with a sense of comfort, style and privacy. Upstairs, the oversized primary suite feels like a retreat. The ensuite bathroom features dual sinks, a large walk-in closet, and an elegant partial euro-glass shower. Two additional bedrooms, a full bathroom, and a large laundry room complete the upper level, giving plenty of space and function. The second story feature custom shutter window coverings in all the windows. The fully finished basement adds even more versatility. A large second living room makes a great theater or playroom. The fourth bedroom, complete with French doors, works perfectly as a home office or guest space. A third full bathroom ties the basement together and makes it ideal for long-term guests or a growing household. Outside, the backyard is private and peaceful. Mature trees line the property, creating a natural sense of separation. The patio with fire pit adds an inviting outdoor living space that works in every season. The two-car garage is spotless, finished with epoxy flooring and space for two vehicles and extra storage. This home blends modern luxury with thoughtful detail in a way that feels effortless. From the craftsmanship to the finishes, every inch has been cared for. It's the kind of home that feels custom the moment you walk through the door. Staging has been done by Stage 7 Design and all the furniture is available for sale. Square footage figures are provided as a courtesy estimate only and were obtained from County Records. Buyer is advised to obtain an independent measurement.
Contact an agent
Home facts
- Year built:2019
- Listing ID #:2116611
- Added:126 day(s) ago
- Updated:February 05, 2026 at 09:10 AM
Rooms and interior
- Bedrooms:4
- Total bathrooms:4
- Full bathrooms:3
- Half bathrooms:1
- Living area:3,199 sq. ft.
Heating and cooling
- Cooling:Central Air
- Heating:Forced Air, Gas: Central
Structure and exterior
- Roof:Asphalt, Metal
- Year built:2019
- Building area:3,199 sq. ft.
- Lot area:0.08 Acres
Schools
- High school:Riverton
- Middle school:Hidden Valley
- Elementary school:Mountain Point
Utilities
- Water:Culinary, Secondary, Water Connected
- Sewer:Sewer Connected, Sewer: Connected, Sewer: Public
Finances and disclosures
- Price:$699,000
- Price per sq. ft.:$218.51
- Tax amount:$2,777
New listings near 951 W Cushing Rd
- New
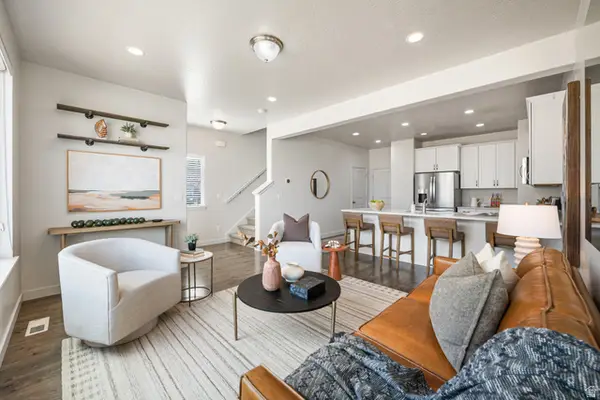 $429,900Active3 beds 2 baths1,978 sq. ft.
$429,900Active3 beds 2 baths1,978 sq. ft.15417 S Navy Trails Ln, Bluffdale, UT 84065
MLS# 2136547Listed by: GARFF GROUP REALTY - New
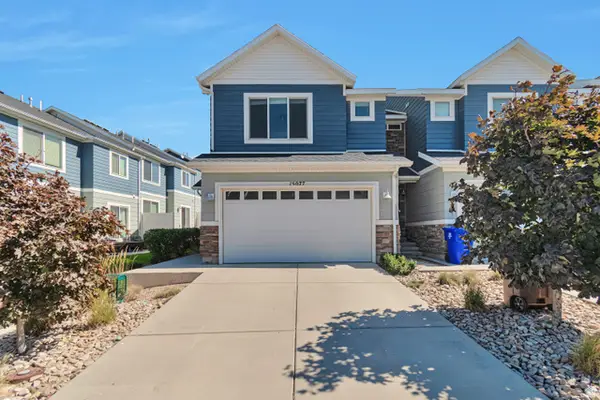 $459,000Active4 beds 3 baths2,364 sq. ft.
$459,000Active4 beds 3 baths2,364 sq. ft.15077 S Gallant Dr W, Bluffdale, UT 84065
MLS# 2136492Listed by: EXP REALTY, LLC - Open Sat, 12 to 2:30pmNew
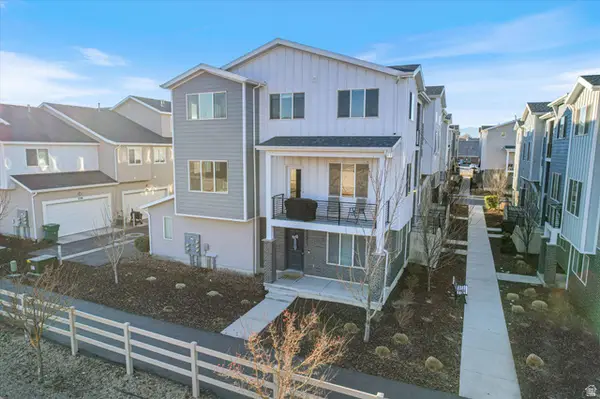 $424,900Active3 beds 4 baths1,846 sq. ft.
$424,900Active3 beds 4 baths1,846 sq. ft.15313 S Reins Way W, Bluffdale, UT 84065
MLS# 2136035Listed by: REAL BROKER, LLC - Open Fri, 3 to 6pmNew
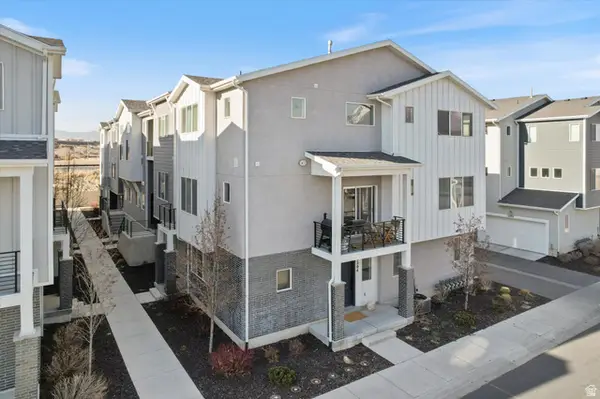 $438,000Active3 beds 3 baths2,102 sq. ft.
$438,000Active3 beds 3 baths2,102 sq. ft.15196 S Wild Horse Way, Bluffdale, UT 84065
MLS# 2135233Listed by: EXP REALTY, LLC - Open Sat, 11am to 1pmNew
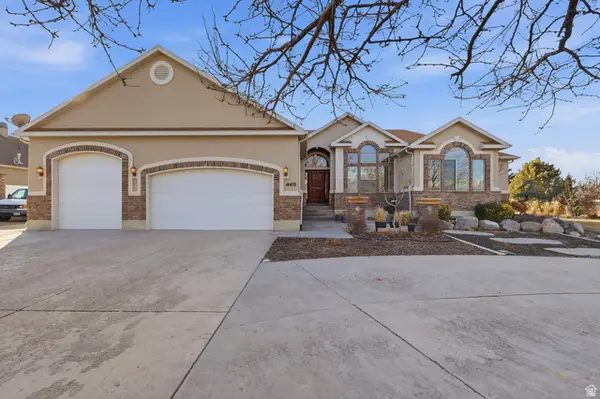 $1,045,000Active5 beds 4 baths3,905 sq. ft.
$1,045,000Active5 beds 4 baths3,905 sq. ft.14470 S 3200 W, Bluffdale, UT 84065
MLS# 2134946Listed by: ULRICH REALTORS, INC. 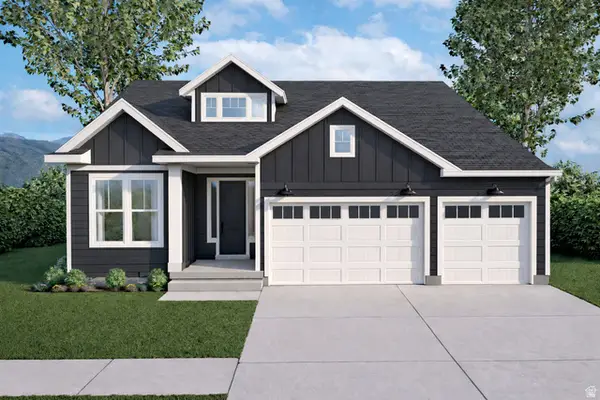 $850,000Active4 beds 3 baths3,524 sq. ft.
$850,000Active4 beds 3 baths3,524 sq. ft.14584 S S Elora Cir, Bluffdale, UT 84065
MLS# 2134225Listed by: CLARK & ASSOCIATES INC. / DAVID C. $420,000Active3 beds 2 baths1,391 sq. ft.
$420,000Active3 beds 2 baths1,391 sq. ft.994 W Sapphire Peak Dr #200, Bluffdale, UT 84065
MLS# 2134167Listed by: EQUITY REAL ESTATE (SOLID)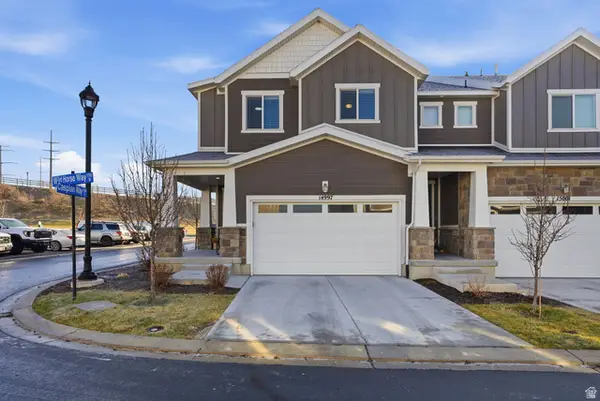 $499,000Pending3 beds 3 baths2,582 sq. ft.
$499,000Pending3 beds 3 baths2,582 sq. ft.14997 S Wild Horse Way, Bluffdale, UT 84065
MLS# 2133703Listed by: CENTURY 21 EVEREST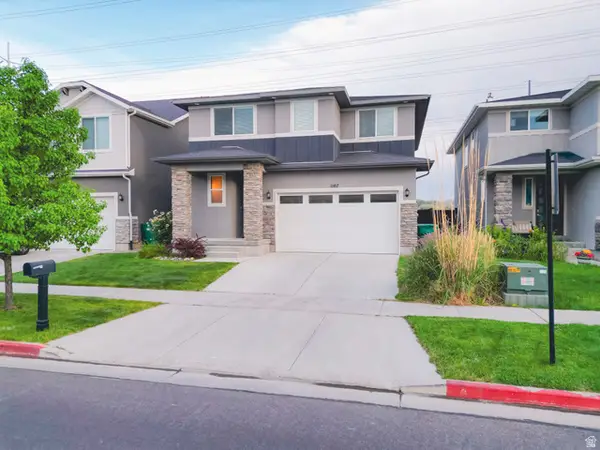 $619,000Active4 beds 4 baths3,078 sq. ft.
$619,000Active4 beds 4 baths3,078 sq. ft.1107 W Coyote Gulch Way, Bluffdale, UT 84065
MLS# 2133714Listed by: EAST AVENUE REAL ESTATE, LLC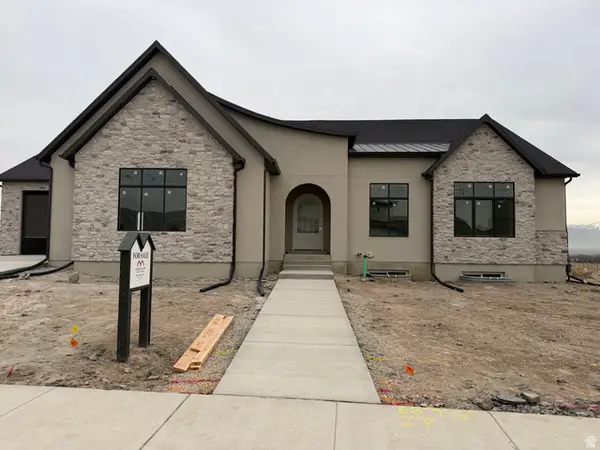 $2,679,900Active5 beds 6 baths7,466 sq. ft.
$2,679,900Active5 beds 6 baths7,466 sq. ft.3232 W Jayden Mae Dr, Bluffdale, UT 84065
MLS# 2133599Listed by: ULRICH REALTORS, INC.

