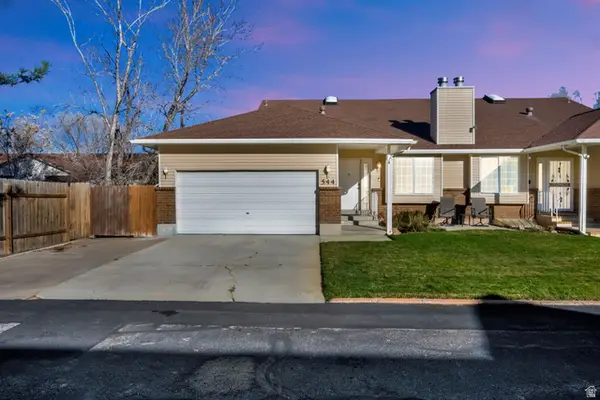234 W Leah Cir, Bountiful, UT 84010
Local realty services provided by:Better Homes and Gardens Real Estate Momentum
Listed by: angelina feichko, jordan moser
Office: sold by an angel real estate
MLS#:2107468
Source:SL
Price summary
- Price:$415,000
- Price per sq. ft.:$227.4
- Monthly HOA dues:$265
About this home
NEW PRICE MAKES THIS ONE A STEAL! This home is beautifully updated and MOVE-IN READY! It offers the perfect blend of comfort and convenience. Upstairs you'll find gorgeous hardwood floors and NEW paint that create a warm, welcoming feel, while luxury vinyl plank in the basement adds modern style and durability. The kitchen is a showstopper with granite countertops, stainless steel appliances, a custom tile backsplash, and plenty of storage. Both bathrooms feature elegant quartz countertops, and the home is enhanced with thoughtful upgrades like a water softener, reverse osmosis system, and new laundry valves. Step outside to enjoy yard space, plus the practicality of a garage. Nestled in a prime location near shopping, dining, and commuter routes, this home is ready for you to move in and start enjoying right away!!! ***Make sure to view the video tour! *** In order to view the video tour for the house, please click on the "Tour" link. Square footage figures are provided as a courtesy estimate only. Buyer is advised to obtain an independent measurement.
Contact an agent
Home facts
- Year built:2003
- Listing ID #:2107468
- Added:142 day(s) ago
- Updated:December 20, 2025 at 08:53 AM
Rooms and interior
- Bedrooms:4
- Total bathrooms:2
- Full bathrooms:2
- Living area:1,825 sq. ft.
Heating and cooling
- Cooling:Central Air
- Heating:Forced Air, Hot Water
Structure and exterior
- Roof:Asphalt
- Year built:2003
- Building area:1,825 sq. ft.
- Lot area:0.01 Acres
Schools
- High school:Viewmont
- Middle school:Centerville
- Elementary school:J A Taylor
Utilities
- Water:Culinary, Water Connected
- Sewer:Sewer Connected, Sewer: Connected, Sewer: Public
Finances and disclosures
- Price:$415,000
- Price per sq. ft.:$227.4
- Tax amount:$2,022
New listings near 234 W Leah Cir
- Open Sat, 5 to 7pmNew
 $450,000Active4 beds 2 baths2,318 sq. ft.
$450,000Active4 beds 2 baths2,318 sq. ft.103 S 100 E, Bountiful, UT 84010
MLS# 2130503Listed by: FOUNDATIONS REAL ESTATE GROUP - Open Sat, 11am to 2pmNew
 $580,000Active5 beds 2 baths2,493 sq. ft.
$580,000Active5 beds 2 baths2,493 sq. ft.1886 S Jeri Dr, Bountiful, UT 84010
MLS# 2130248Listed by: KW SOUTH VALLEY KELLER WILLIAMS - New
 $295,000Active2 beds 2 baths1,011 sq. ft.
$295,000Active2 beds 2 baths1,011 sq. ft.650 S Main St #9106, Bountiful, UT 84010
MLS# 2130216Listed by: HENRY WALKER REAL ESTATE, LLC - Open Sat, 11am to 2pmNew
 $649,900Active5 beds 3 baths3,634 sq. ft.
$649,900Active5 beds 3 baths3,634 sq. ft.257 E 2050 S, Bountiful, UT 84010
MLS# 2130190Listed by: EXP REALTY, LLC - New
 $470,000Active4 beds 3 baths2,344 sq. ft.
$470,000Active4 beds 3 baths2,344 sq. ft.544 W 2900 South, Bountiful, UT 84010
MLS# 2130168Listed by: CENTURY 21 EVEREST - New
 $739,900Active4 beds 4 baths4,912 sq. ft.
$739,900Active4 beds 4 baths4,912 sq. ft.842 E 2150 S, Bountiful, UT 84010
MLS# 2129724Listed by: LIPICH REALTY GROUP LLC  $450,000Pending3 beds 3 baths1,847 sq. ft.
$450,000Pending3 beds 3 baths1,847 sq. ft.1940 S 200 W #6, Bountiful, UT 84010
MLS# 2129735Listed by: WINDERMERE REAL ESTATE (9TH & 9TH)- New
 $299,900Active2 beds 2 baths1,192 sq. ft.
$299,900Active2 beds 2 baths1,192 sq. ft.3126 S Applewood W, Bountiful, UT 84010
MLS# 2129563Listed by: BERKSHIRE HATHAWAY HOMESERVICES UTAH PROPERTIES (NORTH SALT LAKE) - New
 $825,000Active4 beds 3 baths3,026 sq. ft.
$825,000Active4 beds 3 baths3,026 sq. ft.2136 S Elaine Dr E, Bountiful, UT 84010
MLS# 2129579Listed by: HOMEWORKS PROPERTY LAB, LLC - New
 $925,000Active5 beds 3 baths4,452 sq. ft.
$925,000Active5 beds 3 baths4,452 sq. ft.1820 S 50 W, Bountiful, UT 84010
MLS# 2129516Listed by: RE/MAX ASSOCIATES
