3726 S Oakridge Ct E, Bountiful, UT 84010
Local realty services provided by:Better Homes and Gardens Real Estate Momentum
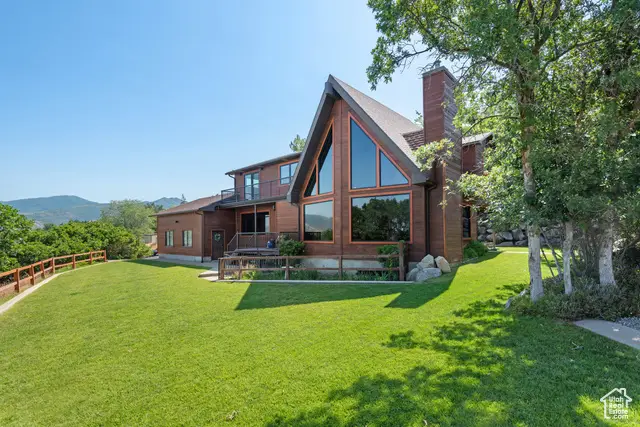
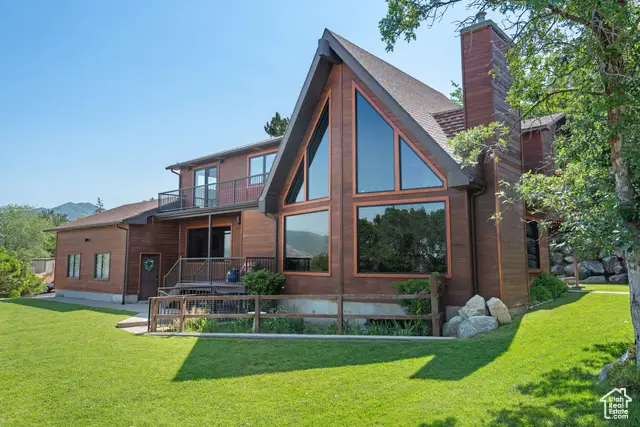
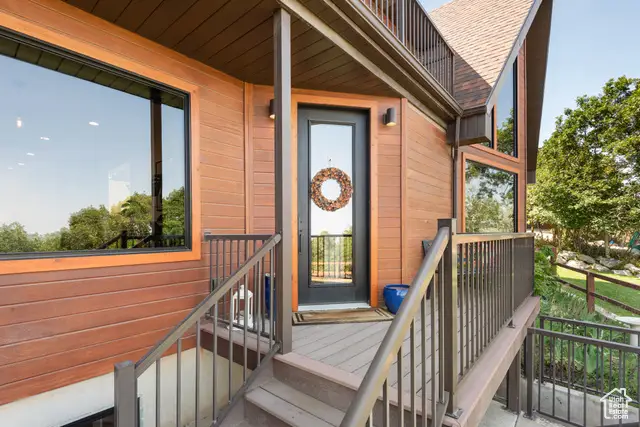
3726 S Oakridge Ct E,Bountiful, UT 84010
$1,150,000
- 4 Beds
- 4 Baths
- 3,423 sq. ft.
- Single family
- Pending
Listed by:sally alley
Office:white oak real estate, llc.
MLS#:2094926
Source:SL
Price summary
- Price:$1,150,000
- Price per sq. ft.:$335.96
About this home
Perched on a private, .54-acre lot in the Bountiful foothills, this beautifully updated two-story home captures expansive, unobstructed views of the valley, lake, and surrounding mountains. The fully remodeled kitchen and family living spaces showcase high-end finishes, from custom cabinetry and hardwood flooring to premium appliances and elegant tilework-perfectly blending modern comfort with timeless design. With over 3,400 square feet, the home offers a spacious and versatile layout, including vaulted ceilings, walk-in closets, and abundant natural light throughout. In addition to the attached garage, the property features a separate two-car detached garage-an ideal setup for a home office, studio, or workshop. Mature trees and terraced landscaping provide a peaceful retreat outdoors, while the quiet cul-de-sac setting enhances the sense of privacy. This is a rare opportunity to enjoy both seclusion and panoramic scenery in one of Davis County's most desirable neighborhoods. Boundary lines on photos are estimates and not exact.
Contact an agent
Home facts
- Year built:1992
- Listing Id #:2094926
- Added:48 day(s) ago
- Updated:August 06, 2025 at 11:50 PM
Rooms and interior
- Bedrooms:4
- Total bathrooms:4
- Full bathrooms:3
- Half bathrooms:1
- Living area:3,423 sq. ft.
Heating and cooling
- Cooling:Central Air
- Heating:Forced Air, Gas: Radiant
Structure and exterior
- Roof:Asphalt
- Year built:1992
- Building area:3,423 sq. ft.
- Lot area:0.54 Acres
Schools
- High school:Woods Cross
- Middle school:South Davis
- Elementary school:Boulton
Utilities
- Water:Culinary, Water Connected
- Sewer:Sewer Connected, Sewer: Connected
Finances and disclosures
- Price:$1,150,000
- Price per sq. ft.:$335.96
- Tax amount:$3,658
New listings near 3726 S Oakridge Ct E
- Open Sat, 3 to 5pmNew
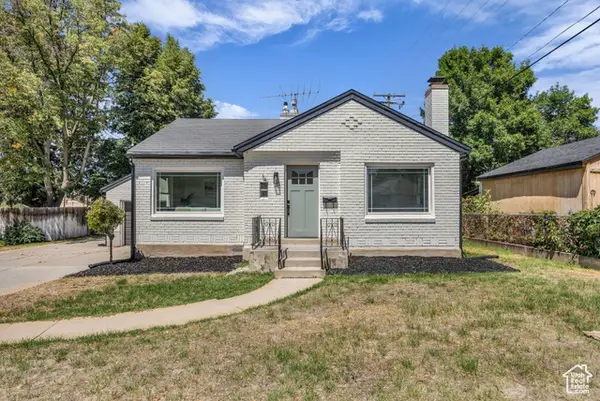 $549,999Active4 beds 2 baths1,700 sq. ft.
$549,999Active4 beds 2 baths1,700 sq. ft.16 W 700 N, Bountiful, UT 84010
MLS# 2105165Listed by: JORDAN REAL ESTATE LLC - New
 $474,999Active4 beds 3 baths2,016 sq. ft.
$474,999Active4 beds 3 baths2,016 sq. ft.1085 E 400 N, Bountiful, UT 84010
MLS# 2105080Listed by: CENTURY 21 EVEREST - Open Sat, 11:30am to 3pmNew
 $599,900Active4 beds 3 baths3,442 sq. ft.
$599,900Active4 beds 3 baths3,442 sq. ft.1260 N 200 W, Bountiful, UT 84010
MLS# 2104982Listed by: HOME SELLERS REAL ESTATE, LLC - New
 $979,000Active5 beds 4 baths3,838 sq. ft.
$979,000Active5 beds 4 baths3,838 sq. ft.2014 E Ridge Hill Dr, Bountiful, UT 84010
MLS# 2104925Listed by: EQUITY REAL ESTATE (SELECT) - New
 $640,000Active4 beds 2 baths2,296 sq. ft.
$640,000Active4 beds 2 baths2,296 sq. ft.287 N 400 E, Bountiful, UT 84010
MLS# 2104493Listed by: HOMIE - New
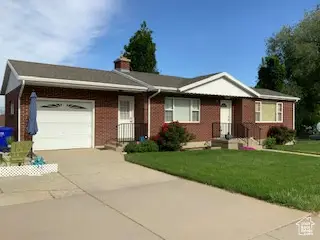 $640,000Active4 beds 2 baths2,296 sq. ft.
$640,000Active4 beds 2 baths2,296 sq. ft.287 N 400 E, Bountiful, UT 84010
MLS# 2104495Listed by: HOMIE - New
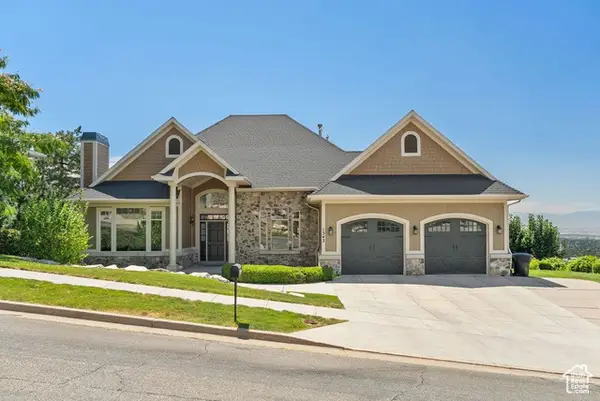 $1,300,000Active5 beds 3 baths6,656 sq. ft.
$1,300,000Active5 beds 3 baths6,656 sq. ft.1342 E Northridge Dr N, Bountiful, UT 84010
MLS# 2104415Listed by: FATHOM REALTY (UNION PARK) - New
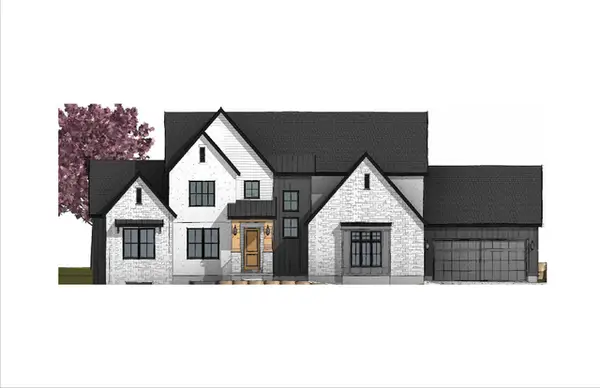 $1,595,000Active7 beds 5 baths5,648 sq. ft.
$1,595,000Active7 beds 5 baths5,648 sq. ft.4330 Monarch Dr, Bountiful, UT 84010
MLS# 2104339Listed by: EXP REALTY, LLC - New
 $479,900Active5 beds 3 baths2,008 sq. ft.
$479,900Active5 beds 3 baths2,008 sq. ft.745 E 1400 N, Bountiful, UT 84010
MLS# 2104285Listed by: CENTURY 21 EVEREST - New
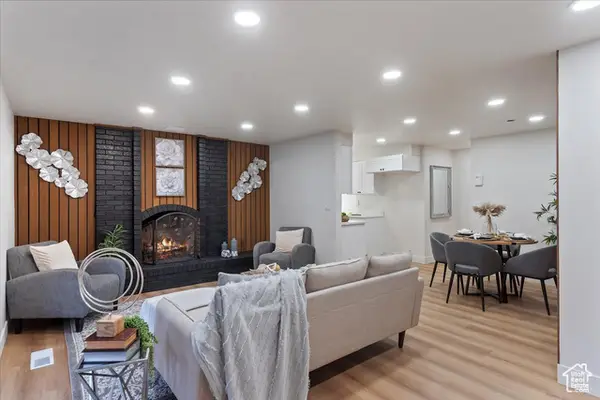 $255,000Active2 beds 1 baths841 sq. ft.
$255,000Active2 beds 1 baths841 sq. ft.1316 S 200 W #13, Bountiful, UT 84010
MLS# 2104260Listed by: REALTYPATH LLC

