4104 S Bridlewood Dr E, Bountiful, UT 84010
Local realty services provided by:Better Homes and Gardens Real Estate Momentum
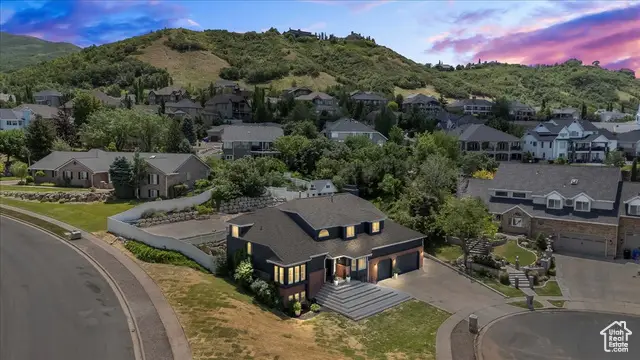
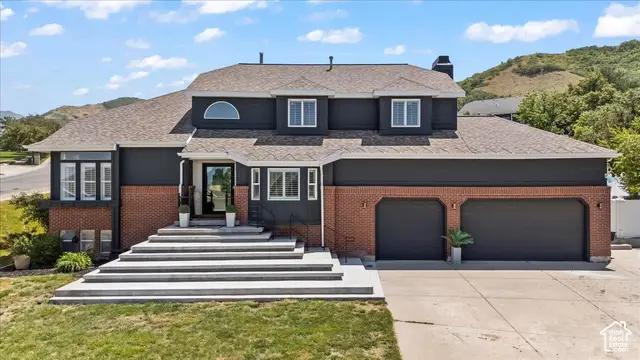
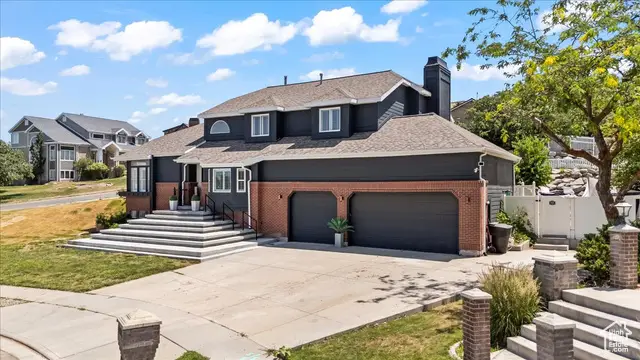
4104 S Bridlewood Dr E,Bountiful, UT 84010
$1,079,000
- 6 Beds
- 4 Baths
- 4,533 sq. ft.
- Single family
- Active
Listed by:monique higginson
Office:market source real estate llc.
MLS#:2093975
Source:SL
Price summary
- Price:$1,079,000
- Price per sq. ft.:$238.03
About this home
Huge price reduction. Priced to sell! Dream Home on Bountiful's East Bench Entertainer's Paradise with Stunning Views. Welcome to your dream home, nestled on the highly sought-after east bench of Bountiful. This beautifully remodeled residence offers the perfect blend of comfort, luxury, and functionality on a spacious 0.4-acre lot. Designed with entertaining in mind, the backyard is a true retreat featuring an in-ground heated pool, sport court, and breathtaking mountain and valley views. Inside, you'll find a spacious open-concept layout with an updated kitchen ideal for hosting and everyday living. The large primary suite with heated floors is a peaceful haven with a fully updated en-suite bathroom that offers a spa-like experience. The basement has a separate apartment for guests or a rental opportunity! Located in a prime location with quick access to downtown Salt Lake City, the University of Utah, and world-class outdoor recreation, this home delivers the best of both convenience and lifestyle. Enjoy nearby trails and outdoor recreation. Square footage figures are provided as a courtesy estimate only and were obtained from county records. Buyer to verify all.
Contact an agent
Home facts
- Year built:1987
- Listing Id #:2093975
- Added:54 day(s) ago
- Updated:August 15, 2025 at 11:04 AM
Rooms and interior
- Bedrooms:6
- Total bathrooms:4
- Full bathrooms:2
- Half bathrooms:1
- Living area:4,533 sq. ft.
Heating and cooling
- Cooling:Central Air
- Heating:Forced Air, Gas: Central
Structure and exterior
- Roof:Asphalt
- Year built:1987
- Building area:4,533 sq. ft.
- Lot area:0.41 Acres
Schools
- High school:Woods Cross
- Middle school:South Davis
- Elementary school:Adelaide
Utilities
- Water:Culinary, Water Connected
- Sewer:Sewer Connected, Sewer: Connected, Sewer: Public
Finances and disclosures
- Price:$1,079,000
- Price per sq. ft.:$238.03
- Tax amount:$5,185
New listings near 4104 S Bridlewood Dr E
- Open Sat, 3 to 5pmNew
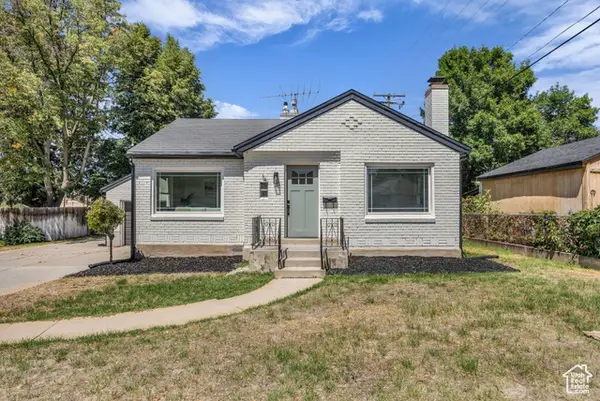 $549,999Active4 beds 2 baths1,700 sq. ft.
$549,999Active4 beds 2 baths1,700 sq. ft.16 W 700 N, Bountiful, UT 84010
MLS# 2105165Listed by: JORDAN REAL ESTATE LLC - New
 $474,999Active4 beds 3 baths2,016 sq. ft.
$474,999Active4 beds 3 baths2,016 sq. ft.1085 E 400 N, Bountiful, UT 84010
MLS# 2105080Listed by: CENTURY 21 EVEREST - Open Sat, 11:30am to 3pmNew
 $599,900Active4 beds 3 baths3,442 sq. ft.
$599,900Active4 beds 3 baths3,442 sq. ft.1260 N 200 W, Bountiful, UT 84010
MLS# 2104982Listed by: HOME SELLERS REAL ESTATE, LLC - New
 $979,000Active5 beds 4 baths3,838 sq. ft.
$979,000Active5 beds 4 baths3,838 sq. ft.2014 E Ridge Hill Dr, Bountiful, UT 84010
MLS# 2104925Listed by: EQUITY REAL ESTATE (SELECT) - New
 $640,000Active4 beds 2 baths2,296 sq. ft.
$640,000Active4 beds 2 baths2,296 sq. ft.287 N 400 E, Bountiful, UT 84010
MLS# 2104493Listed by: HOMIE - New
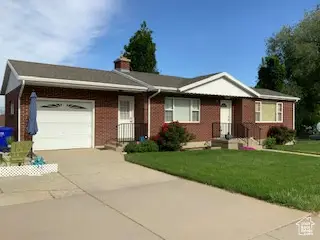 $640,000Active4 beds 2 baths2,296 sq. ft.
$640,000Active4 beds 2 baths2,296 sq. ft.287 N 400 E, Bountiful, UT 84010
MLS# 2104495Listed by: HOMIE - New
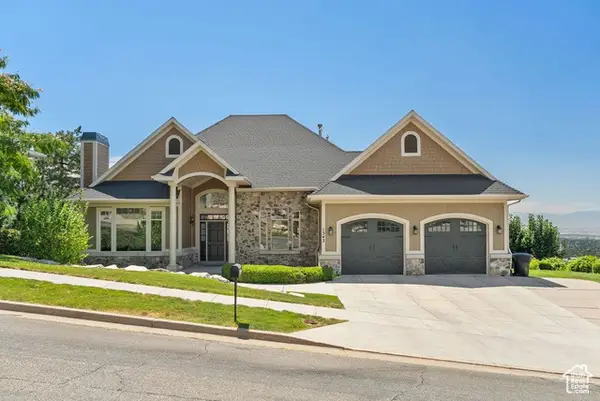 $1,300,000Active5 beds 3 baths6,656 sq. ft.
$1,300,000Active5 beds 3 baths6,656 sq. ft.1342 E Northridge Dr N, Bountiful, UT 84010
MLS# 2104415Listed by: FATHOM REALTY (UNION PARK) - New
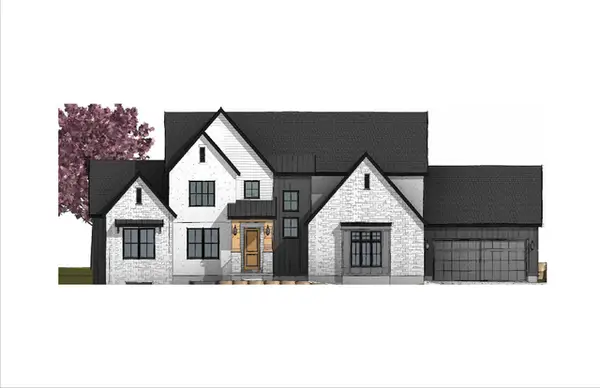 $1,595,000Active7 beds 5 baths5,648 sq. ft.
$1,595,000Active7 beds 5 baths5,648 sq. ft.4330 Monarch Dr, Bountiful, UT 84010
MLS# 2104339Listed by: EXP REALTY, LLC - New
 $479,900Active5 beds 3 baths2,008 sq. ft.
$479,900Active5 beds 3 baths2,008 sq. ft.745 E 1400 N, Bountiful, UT 84010
MLS# 2104285Listed by: CENTURY 21 EVEREST - New
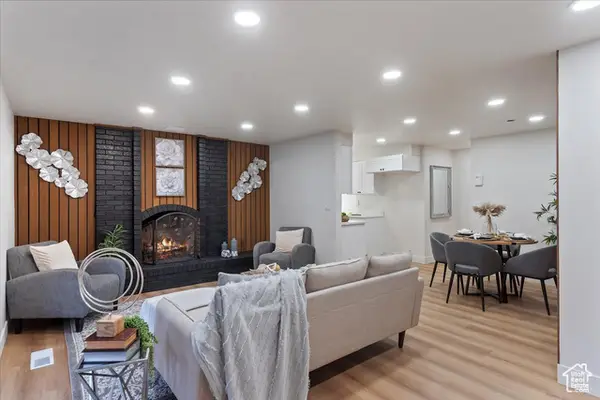 $255,000Active2 beds 1 baths841 sq. ft.
$255,000Active2 beds 1 baths841 sq. ft.1316 S 200 W #13, Bountiful, UT 84010
MLS# 2104260Listed by: REALTYPATH LLC

