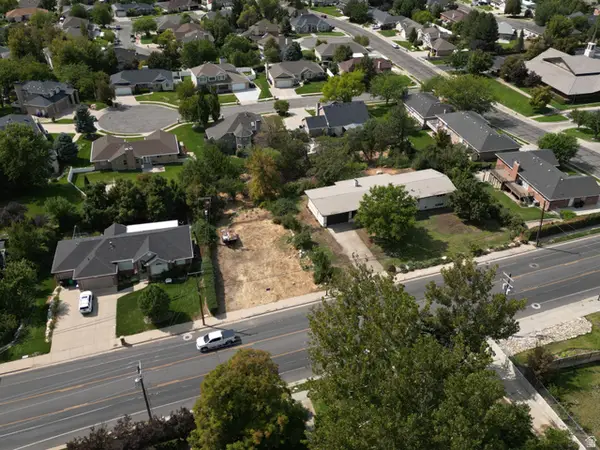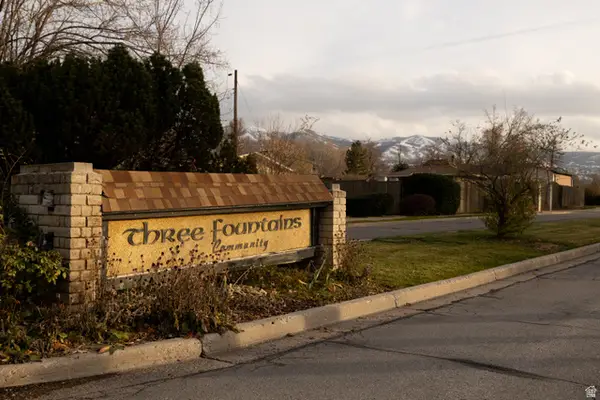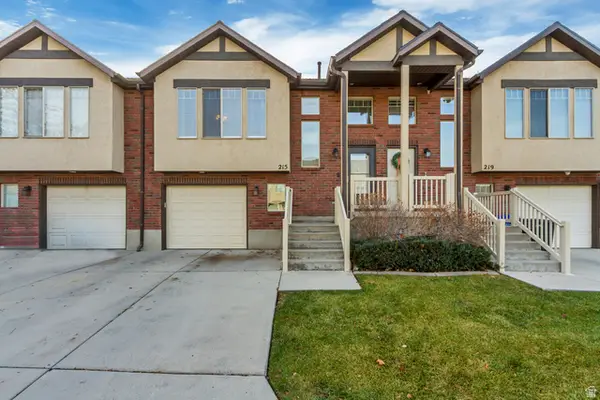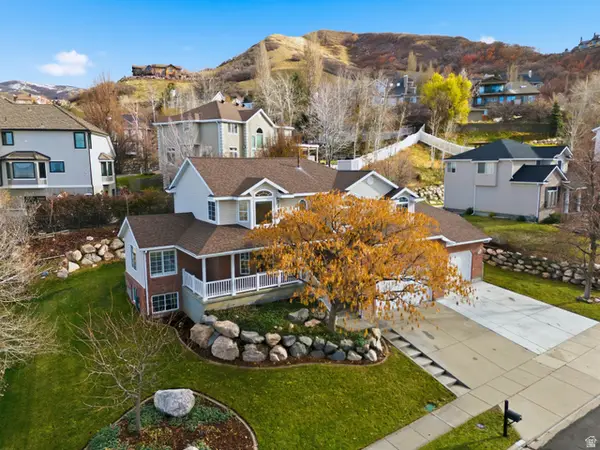4433 Devonshire Dr W, Bountiful, UT 84010
Local realty services provided by:Better Homes and Gardens Real Estate Momentum
4433 Devonshire Dr W,Bountiful, UT 84010
$1,098,000
- 5 Beds
- 4 Baths
- 5,274 sq. ft.
- Single family
- Active
Listed by: abilenn samways
Office: equity real estate (south valley)
MLS#:2121742
Source:SL
Price summary
- Price:$1,098,000
- Price per sq. ft.:$208.19
About this home
ESCAPE TO YOUR HOME RESORT! A convergence of peace, artistic interior expression, custom detail, luxury, beauty, and fun...in one incredible home. Bring your bags, bring your toys because once you are here you won't want to leave! Incredible sunset view of The Great Salt Lake from your front porch! This spectacular residence is nestled within Bridlewood Estates in the hills of Bountiful. Entire home COMPLETLY RENOVATED! Kitchen includes Dacor appliance with pot filler above stove, waterfall granite countertops along with walk-in hidden pantry and custom cabinets. New flooring, paint and carpet throughout the home only compliments the open bright layout of this stunning home. Step into your private master retreat with his and hers walk-in closets, spa quality bathroom including 12 shower jets, luxurious black soaking tub and fireplace. Home is adorned with crystal chandeliers and light fixtures. Fully finished basement with your own private theatre and workout room. Retreat to the private backyard and escape to the sounds of the rock waterfall as you practice your pickleball skills or throw lavish outdoor parties. Your new home is wired SMART... control the outdoor waterfall in the backyard, adjust the interior temperature, lock the front door, and check on smoke and CO2 detectors all remotely from your phone. Spacious 3 car garage that actually fits 5 vehicles comfortably with an electric vehicle charging station. Walk to Eaglewood Golf Course for a quick round of nine. Situated halfway between Snow Basin and Park City and only 15 minutes to downtown SLC and airport. New water heaters, new AC units, new 2 pane energy efficient windows for the entire home! this home offers an unparalleled lifestyle! Call today for a private showing
Contact an agent
Home facts
- Year built:2004
- Listing ID #:2121742
- Added:52 day(s) ago
- Updated:December 29, 2025 at 12:03 PM
Rooms and interior
- Bedrooms:5
- Total bathrooms:4
- Full bathrooms:3
- Half bathrooms:1
- Living area:5,274 sq. ft.
Heating and cooling
- Cooling:Central Air
- Heating:Forced Air
Structure and exterior
- Roof:Asphalt
- Year built:2004
- Building area:5,274 sq. ft.
- Lot area:0.29 Acres
Schools
- High school:Woods Cross
- Middle school:South Davis
- Elementary school:Adelaide
Utilities
- Water:Culinary, Water Connected
- Sewer:Sewer Connected, Sewer: Connected
Finances and disclosures
- Price:$1,098,000
- Price per sq. ft.:$208.19
- Tax amount:$5,500
New listings near 4433 Devonshire Dr W
- New
 $535,000Active5 beds 2 baths2,768 sq. ft.
$535,000Active5 beds 2 baths2,768 sq. ft.2749 S 450 W, Bountiful, UT 84010
MLS# 2128116Listed by: COLDWELL BANKER REALTY (STATION PARK) - New
 $575,000Active5 beds 2 baths2,304 sq. ft.
$575,000Active5 beds 2 baths2,304 sq. ft.1016 S 400 W, Bountiful, UT 84010
MLS# 2128114Listed by: REALTYPATH LLC (EXECUTIVES) - New
 $535,000Active3 beds 2 baths1,956 sq. ft.
$535,000Active3 beds 2 baths1,956 sq. ft.53 W 1800 S, Bountiful, UT 84010
MLS# 2127394Listed by: RE/MAX ASSOCIATES  $290,000Active0.31 Acres
$290,000Active0.31 Acres1421 N Main St, Centerville, UT 84014
MLS# 2127302Listed by: MS2 & ASSOCIATES LLC $685,000Active4 beds 4 baths3,019 sq. ft.
$685,000Active4 beds 4 baths3,019 sq. ft.19 E North Canyon Rd, Bountiful, UT 84010
MLS# 2127245Listed by: RED VALLEY REAL ESTATE $749,000Active5 beds 3 baths3,766 sq. ft.
$749,000Active5 beds 3 baths3,766 sq. ft.2671 S Edgehill Dr E, Bountiful, UT 84010
MLS# 2126918Listed by: WASATCH MOUNTAIN REALTY $329,500Active2 beds 2 baths1,216 sq. ft.
$329,500Active2 beds 2 baths1,216 sq. ft.323 S Peach Ln, Bountiful, UT 84010
MLS# 2126873Listed by: SIMPLIHOM $409,900Pending3 beds 2 baths1,910 sq. ft.
$409,900Pending3 beds 2 baths1,910 sq. ft.215 Lyman Ln, Bountiful, UT 84010
MLS# 2126571Listed by: MANSELL REAL ESTATE INC $824,900Active6 beds 4 baths3,370 sq. ft.
$824,900Active6 beds 4 baths3,370 sq. ft.3759 S Huntington Dr, Bountiful, UT 84010
MLS# 2126040Listed by: BERKSHIRE HATHAWAY HOMESERVICES UTAH PROPERTIES (NORTH SALT LAKE) $645,000Active6 beds 3 baths2,653 sq. ft.
$645,000Active6 beds 3 baths2,653 sq. ft.1973 S Davis Blvd, Bountiful, UT 84010
MLS# 2125859Listed by: REAL BROKER, LLC
