968 E Chelsea Dr, Bountiful, UT 84010
Local realty services provided by:Better Homes and Gardens Real Estate Momentum
968 E Chelsea Dr,Bountiful, UT 84010
$699,000
- 5 Beds
- 3 Baths
- 3,640 sq. ft.
- Single family
- Pending
Listed by: benjamin brown, kylee m hawkes
Office: cornerstone real estate professionals, llc. (south ogden)
MLS#:2115937
Source:SL
Price summary
- Price:$699,000
- Price per sq. ft.:$192.03
About this home
Perched high on the Bountiful bench, this 5-bedroom, 3-bath home blends classy charm with modern comfort. Step inside to see it's unique architecture and an inviting atmosphere that sets it apart from the typical Utah rambler. The spacious floor plan features a large main living area perfect for hosting with all new carpet on the main level. Enjoy the outdoors on the brand-new oversized deck surrounded by mature trees - perfect for entertaining or soaking in the stunning mountain and valley views. This deck also includes a gas hook-up for a grill or fire table. This home also features a whole house generator so you are never lost in the dark. The large basement offers an open room ideal for gatherings with a wet bar and a built-in sauna. Located minutes from Bountiful Golf Course, hiking and biking trails, and just a quick drive to Salt Lake City, this home combines peaceful living with convenient access to everything you need. Come experience this one-of-a-kind Bountiful gem where style, comfort, and nature meet.
Contact an agent
Home facts
- Year built:1978
- Listing ID #:2115937
- Added:72 day(s) ago
- Updated:October 19, 2025 at 07:48 AM
Rooms and interior
- Bedrooms:5
- Total bathrooms:3
- Full bathrooms:3
- Living area:3,640 sq. ft.
Heating and cooling
- Cooling:Central Air
- Heating:Forced Air, Gas: Central, Radiant Floor, Wood
Structure and exterior
- Roof:Asphalt
- Year built:1978
- Building area:3,640 sq. ft.
- Lot area:0.24 Acres
Schools
- High school:Woods Cross
- Middle school:Mueller Park
- Elementary school:Boulton
Utilities
- Water:Culinary, Irrigation, Water Connected
- Sewer:Sewer Connected, Sewer: Connected
Finances and disclosures
- Price:$699,000
- Price per sq. ft.:$192.03
- Tax amount:$3,544
New listings near 968 E Chelsea Dr
- Open Sat, 11am to 1pmNew
 $535,000Active3 beds 2 baths1,956 sq. ft.
$535,000Active3 beds 2 baths1,956 sq. ft.53 W 1800 S, Bountiful, UT 84010
MLS# 2127394Listed by: RE/MAX ASSOCIATES - New
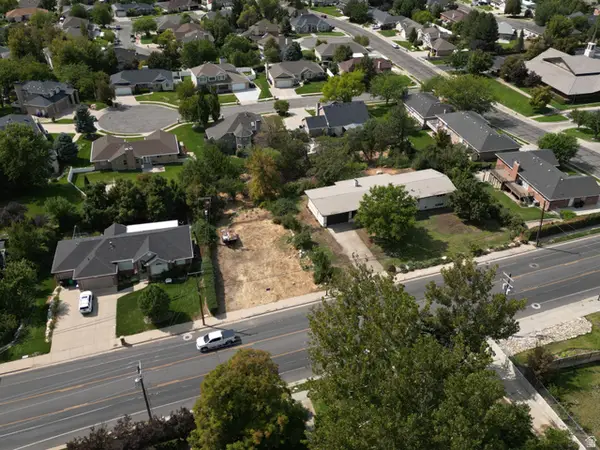 $290,000Active0.31 Acres
$290,000Active0.31 Acres1421 N Main St, Centerville, UT 84014
MLS# 2127302Listed by: MS2 & ASSOCIATES LLC - New
 $685,000Active4 beds 4 baths3,019 sq. ft.
$685,000Active4 beds 4 baths3,019 sq. ft.19 E North Canyon Rd, Bountiful, UT 84010
MLS# 2127245Listed by: RED VALLEY REAL ESTATE - New
 $749,000Active5 beds 3 baths3,766 sq. ft.
$749,000Active5 beds 3 baths3,766 sq. ft.2671 S Edgehill Dr E, Bountiful, UT 84010
MLS# 2126918Listed by: WASATCH MOUNTAIN REALTY - New
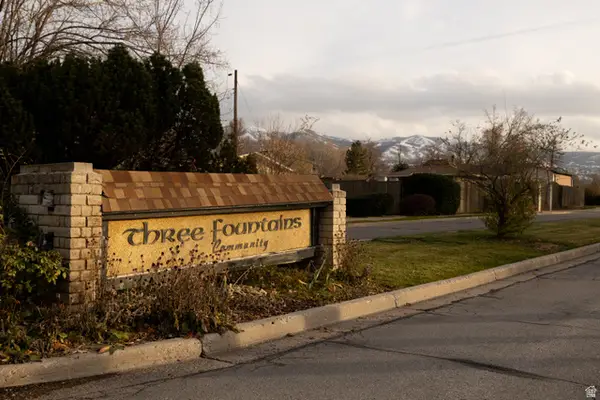 $329,500Active2 beds 2 baths1,216 sq. ft.
$329,500Active2 beds 2 baths1,216 sq. ft.323 S Peach Ln, Bountiful, UT 84010
MLS# 2126873Listed by: SIMPLIHOM 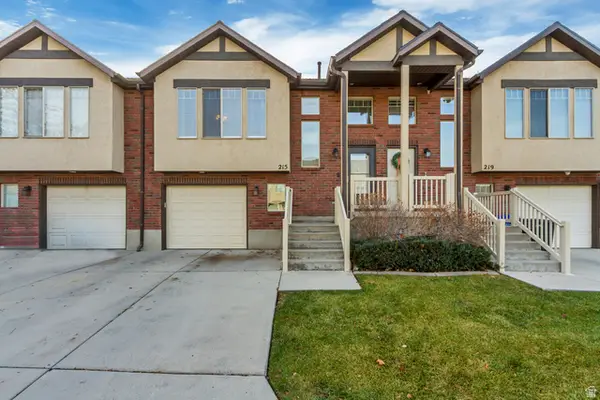 $409,900Pending3 beds 2 baths1,910 sq. ft.
$409,900Pending3 beds 2 baths1,910 sq. ft.215 Lyman Ln, Bountiful, UT 84010
MLS# 2126571Listed by: MANSELL REAL ESTATE INC- New
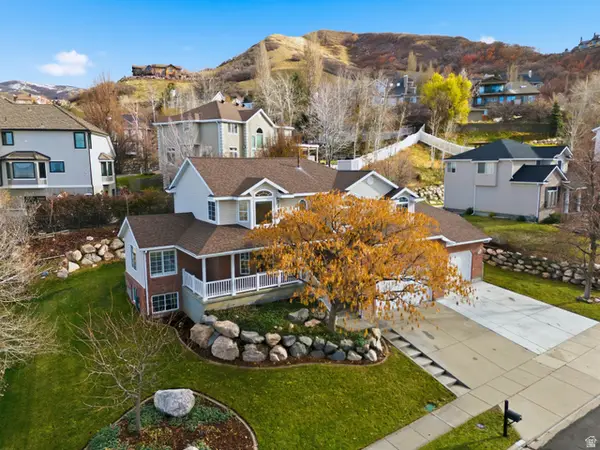 $824,900Active6 beds 4 baths3,370 sq. ft.
$824,900Active6 beds 4 baths3,370 sq. ft.3759 S Huntington Dr, Bountiful, UT 84010
MLS# 2126040Listed by: BERKSHIRE HATHAWAY HOMESERVICES UTAH PROPERTIES (NORTH SALT LAKE)  $645,000Active6 beds 3 baths2,653 sq. ft.
$645,000Active6 beds 3 baths2,653 sq. ft.1973 S Davis Blvd, Bountiful, UT 84010
MLS# 2125859Listed by: REAL BROKER, LLC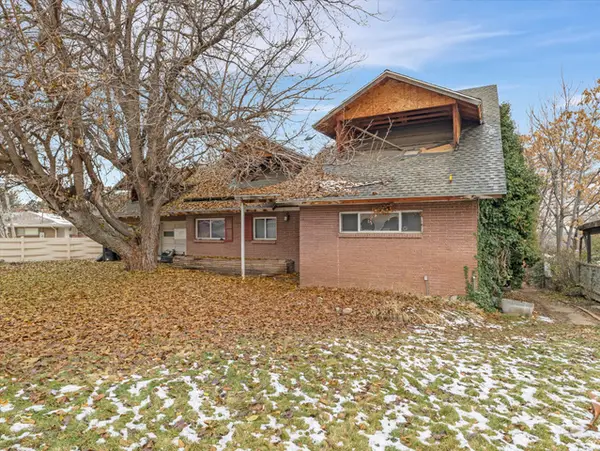 $465,000Active5 beds 3 baths3,350 sq. ft.
$465,000Active5 beds 3 baths3,350 sq. ft.2848 Holbrook Rd, Bountiful, UT 84010
MLS# 2125629Listed by: WINDERMERE REAL ESTATE (DRAPER) $539,000Pending5 beds 2 baths2,464 sq. ft.
$539,000Pending5 beds 2 baths2,464 sq. ft.3326 S 350 W, Bountiful, UT 84010
MLS# 2125462Listed by: KW UTAH REALTORS KELLER WILLIAMS
