310 N Highway 143 #6, Brian Head, UT 84719
Local realty services provided by:Better Homes and Gardens Real Estate Momentum
310 N Highway 143 #6,Brian Head, UT 84719
$688,000
- 4 Beds
- 4 Baths
- 2,080 sq. ft.
- Townhouse
- Active
Listed by: jesse poll, jeremy larkin
Office: kw ascend keller williams realty
MLS#:2112234
Source:SL
Price summary
- Price:$688,000
- Price per sq. ft.:$330.77
- Monthly HOA dues:$236
About this home
Modern Townhome Across from the Lifts! Grab your gear-Navajo chair lifts are just across the street, giving you instant access to some of Southern Utah's best skiing. This 3-story Brian Head townhome pairs a modern exterior with a spacious interior designed for comfort and fun. The open living area is anchored by a cozy gas fireplace, while the kitchen delivers stainless steel appliances, sleek counters, and room to cook for a crowd. When it's time to wind down, the basement bunk room is a hit with larger groups-featuring two triple bunks, an electric fireplace, and its own bath. Upstairs, you'll find stylish bedrooms and updated finishes throughout. Beyond the resort, you're only 4 miles from Cedar Breaks National Monument, with Bryce Canyon and Zion National Park within a scenic drive. Local favorites, such as Giant Steps and Bristlecone Pond, are also nearby. Whether it's snow season or summer hiking, this spot puts adventure right at your doorstep.
Contact an agent
Home facts
- Year built:2019
- Listing ID #:2112234
- Added:103 day(s) ago
- Updated:December 30, 2025 at 12:03 PM
Rooms and interior
- Bedrooms:4
- Total bathrooms:4
- Full bathrooms:3
- Half bathrooms:1
- Living area:2,080 sq. ft.
Heating and cooling
- Cooling:Central Air
- Heating:Gas: Central
Structure and exterior
- Roof:Asphalt
- Year built:2019
- Building area:2,080 sq. ft.
- Lot area:0.02 Acres
Schools
- High school:Parowan
- Middle school:None/Other
- Elementary school:Parowan
Utilities
- Water:Culinary, Water Connected
- Sewer:Sewer Connected, Sewer: Connected, Sewer: Public
Finances and disclosures
- Price:$688,000
- Price per sq. ft.:$330.77
- Tax amount:$3,526
New listings near 310 N Highway 143 #6
- New
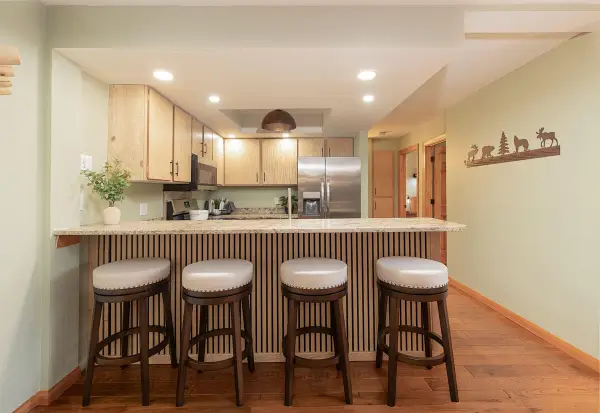 $365,000Active2 beds 2 baths930 sq. ft.
$365,000Active2 beds 2 baths930 sq. ft.407 S Vasels (fka Brian Head Blvd) Rd #65, Brian Head, UT 84719
MLS# 25-267567Listed by: LRG COLLECTIVE 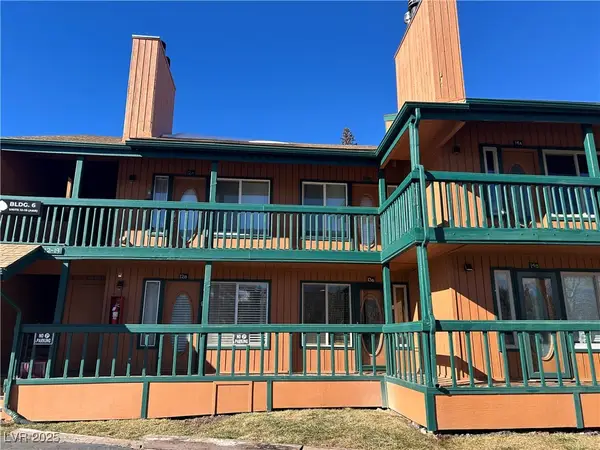 $185,000Active1 beds 1 baths440 sq. ft.
$185,000Active1 beds 1 baths440 sq. ft.226 S Hwy 143 #13-b, Brian Head, UT 84719
MLS# 2741223Listed by: REALTY ONE GROUP, INC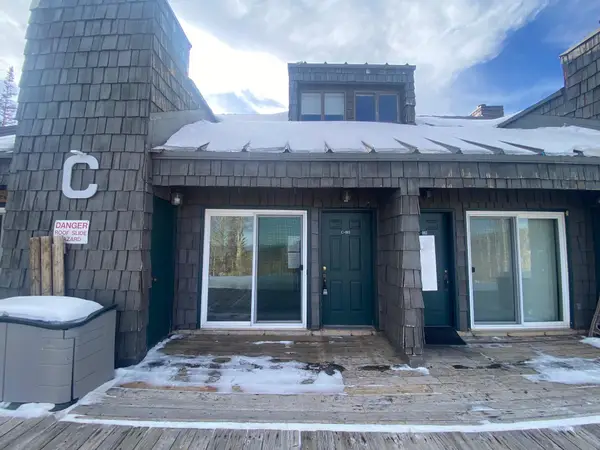 $170,000Active1 beds 2 baths750 sq. ft.
$170,000Active1 beds 2 baths750 sq. ft.286 W Eagles Roost St #C-103, Brian Head, UT 84719
MLS# 25-267517Listed by: ERA REALTY CENTER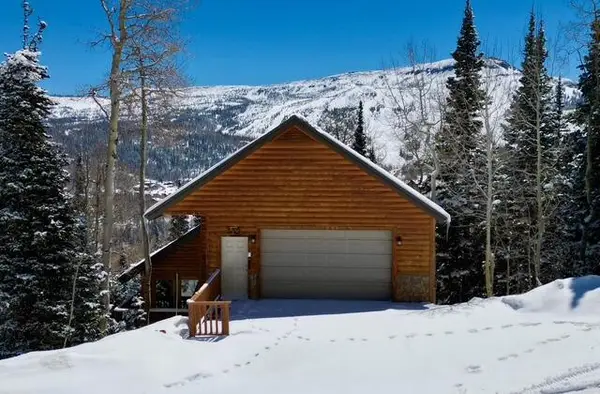 $1,850,000Active6 beds 6 baths4,612 sq. ft.
$1,850,000Active6 beds 6 baths4,612 sq. ft.699 W Hunter Ridge Dr., Brian Head, UT 84719
MLS# 25-267374Listed by: HIGH COUNTRY REALTY-SOUTH BRIA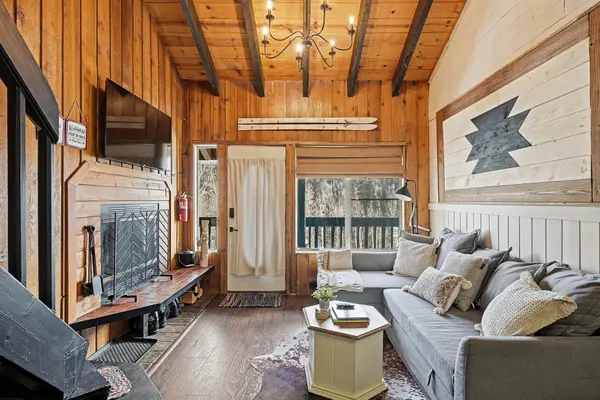 $259,000Active1 beds 2 baths612 sq. ft.
$259,000Active1 beds 2 baths612 sq. ft.226 S Highway 143 #19-A, Brian Head, UT 84719
MLS# 25-267282Listed by: EQUITY REAL ESTATE-SOUTHERN UTAH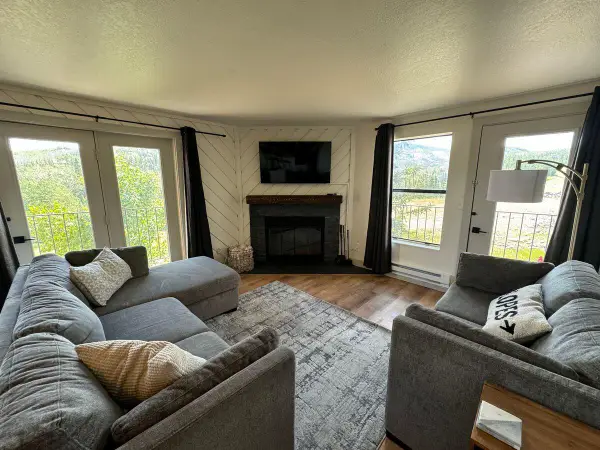 $249,000Active1 beds 1 baths701 sq. ft.
$249,000Active1 beds 1 baths701 sq. ft.464 Hwy 143 #A211, Brian Head, UT 84719
MLS# 25-267265Listed by: COLDWELL BANKER MAJESTIC MTN R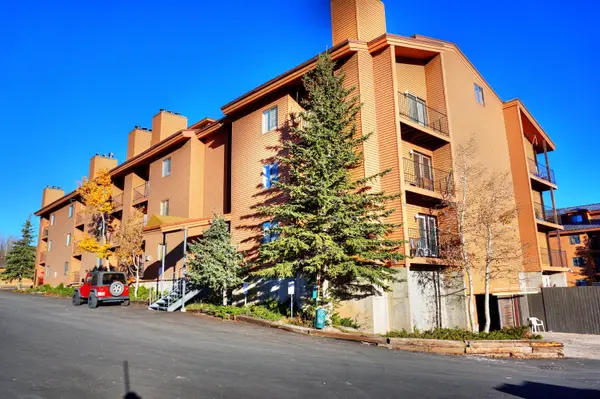 $169,900Pending1 beds 1 baths658 sq. ft.
$169,900Pending1 beds 1 baths658 sq. ft.464 N Hwy 143 #A213, Brian Head, UT 84719
MLS# 25-267193Listed by: ERA REALTY CENTER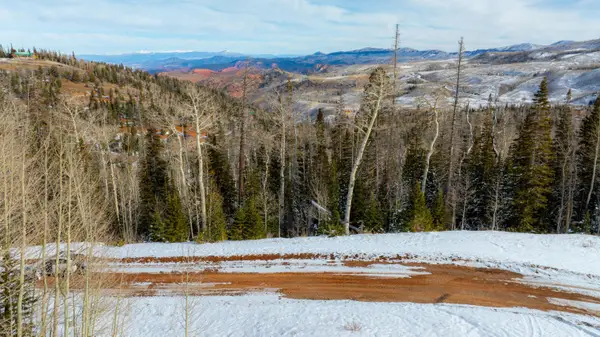 $70,000Pending0.23 Acres
$70,000Pending0.23 Acres438 N Holyoak Cir, Brian Head, UT 84719
MLS# 25-267070Listed by: THINK REALTY LLC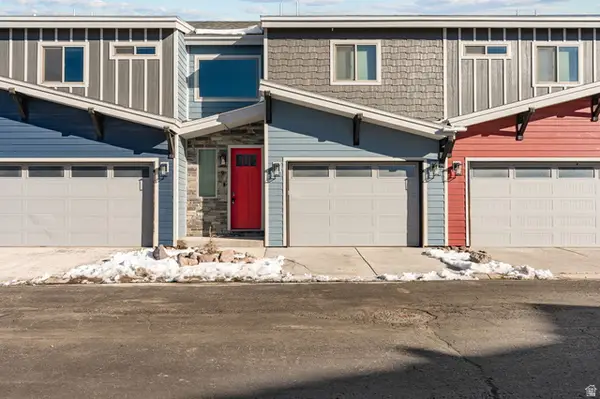 $699,000Active4 beds 4 baths2,080 sq. ft.
$699,000Active4 beds 4 baths2,080 sq. ft.310 Ut-143 #9, Brian Head, UT 84719
MLS# 2124830Listed by: RED ROCK REAL ESTATE LLC $699,000Active4 beds 4 baths2,080 sq. ft.
$699,000Active4 beds 4 baths2,080 sq. ft.310 Ut-143 #9, Brian Head, UT 84719
MLS# 25-267022Listed by: RED ROCK REAL ESTATE
