360 N 300 E, Brigham City, UT 84302
Local realty services provided by:Better Homes and Gardens Real Estate Momentum
Listed by: stefanie tugaw-madsen
Office: coldwell banker tugaw realtors
MLS#:2124282
Source:SL
Price summary
- Price:$685,000
- Price per sq. ft.:$145.28
About this home
Fantastic home opportunity! This spacious 5–6 bedroom, 3.5-bath, 4,715 sq. ft. two-story home welcomes you from the moment you arrive. From the meticulously landscaped yard to the inviting front porch, the exterior sets the tone for a warm and comfortable living experience. Inside, the entry opens to a sunken living room with an adjoining formal dining area on one side, and an office or optional bedroom on the other. An open staircase leads to the upper level. The updated kitchen, casual dining area, and family room are thoughtfully tucked away from the front entry, offering both privacy and comfort. A half bath, laundry room, and pantry complete the main floor. Upstairs, the master suite features a jetted tub, separate shower, and walk-in closet. Two additional bedrooms and a full bath are also located on this level. When it's time to unwind or entertain, head to the basement, where you'll find a cozy family room with a wood stove, a game room, two more bedrooms, and another 3/4 bath. As warmer weather arrives, the backyard becomes the perfect gathering space. Enjoy a generous patio with afternoon shade, an overhead lattice cover, beautiful mountain views, mature perennials, a raised garden area, and a fully fenced yard with plenty of room to play. A dedicated concrete pad holds a basketball hoop and a nicely sized shop/shed with power and its own meter. Additional features include a large double garage, extra insulation, two furnaces for efficient heating, and a new water heater installed in 2024. The current owner has loved this quiet, low-traffic neighborhood and all it has to offer. Come see this exceptional home and make it yours!
Contact an agent
Home facts
- Year built:1971
- Listing ID #:2124282
- Added:95 day(s) ago
- Updated:December 29, 2025 at 08:51 PM
Rooms and interior
- Bedrooms:5
- Total bathrooms:4
- Full bathrooms:2
- Half bathrooms:1
- Rooms Total:21
- Flooring:Carpet, Linoleum, Tile
- Bathrooms Description:Bath: Sep. Tub/Shower, Jetted Tub
- Kitchen Description:Disposal, Kitchen: Updated, Range: Gas, Refrigerator
- Basement Description:Partial
- Living area:4,715 sq. ft.
Heating and cooling
- Cooling:Central Air
- Heating:Forced Air, Gas: Central, Wood
Structure and exterior
- Roof:Asphalt, Pitched
- Year built:1971
- Building area:4,715 sq. ft.
- Lot area:0.42 Acres
- Lot Features:Curb & Gutter, Fenced: Full, Flat, Road: Paved, Sprinkler: Auto-Full
- Construction Materials:Brick, Stone
- Exterior Features:Awning(s), Bay Box Windows, Entry (Foyer), Patio: Open, Porch: Open
- Levels:3 Story
Schools
- High school:Box Elder
- Middle school:Adele C. Young
Utilities
- Water:Culinary, Water Connected
- Sewer:Sewer Connected, Sewer: Connected, Sewer: Public
Finances and disclosures
- Price:$685,000
- Price per sq. ft.:$145.28
- Tax amount:$3,812
Features and amenities
- Laundry features:Electric Dryer Hookups, Laundry Chute
- Amenities:Closet: Walk-In, Den/Office, Gas Logs, Jetted Tub, Storage Shed(s), Water Softener Owned, Wood Stove
New listings near 360 N 300 E
- New
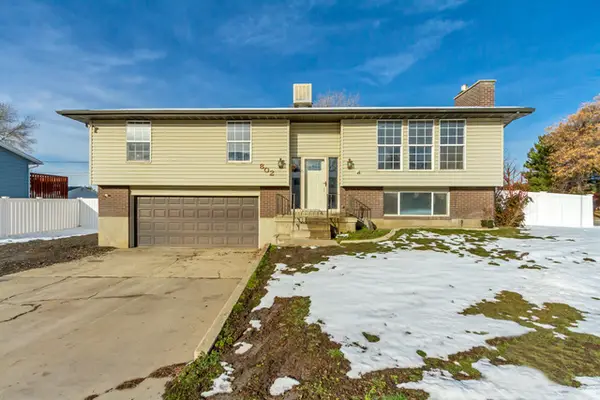 $369,900Active4 beds 2 baths1,882 sq. ft.
$369,900Active4 beds 2 baths1,882 sq. ft.802 Douglas Dr, Brigham City, UT 84302
MLS# 2139595Listed by: INTERMOUNTAIN PROPERTIES - Open Sat, 12 to 2pmNew
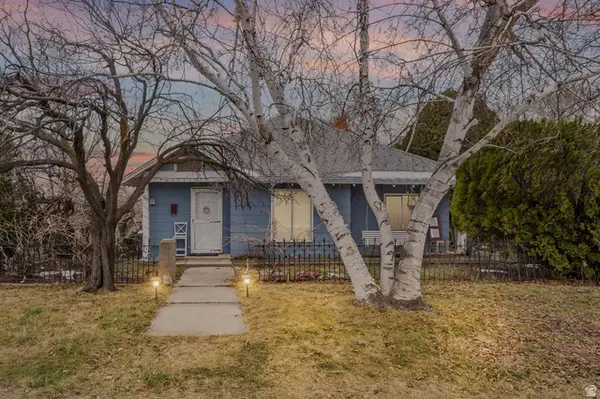 $300,000Active3 beds 1 baths1,482 sq. ft.
$300,000Active3 beds 1 baths1,482 sq. ft.364 S 400 W, Brigham City, UT 84302
MLS# 2139285Listed by: EXP REALTY, LLC - New
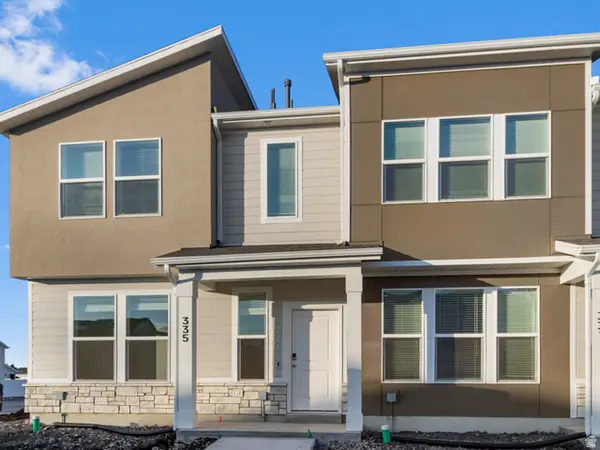 $324,900Active3 beds 3 baths1,393 sq. ft.
$324,900Active3 beds 3 baths1,393 sq. ft.289 W 1150 N #Q306, Brigham City, UT 84302
MLS# 2138676Listed by: VISIONARY REAL ESTATE - New
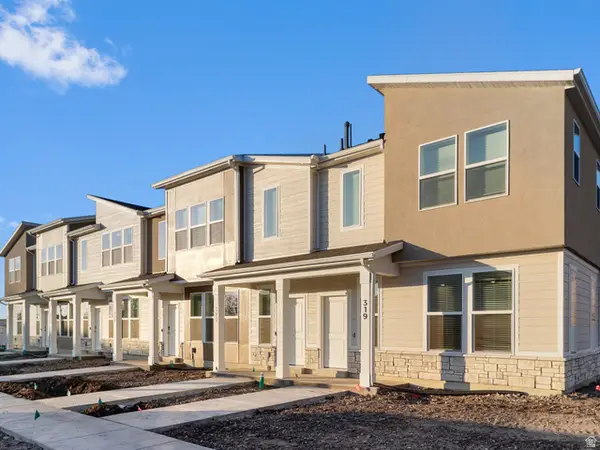 $314,900Active3 beds 3 baths1,393 sq. ft.
$314,900Active3 beds 3 baths1,393 sq. ft.285 W 1150 N #Q307, Brigham City, UT 84302
MLS# 2138675Listed by: VISIONARY REAL ESTATE - New
 $329,900Active3 beds 3 baths1,524 sq. ft.
$329,900Active3 beds 3 baths1,524 sq. ft.976 N 200 W #V333, Brigham City, UT 84302
MLS# 2138671Listed by: VISIONARY REAL ESTATE - Open Sat, 10am to 12pmNew
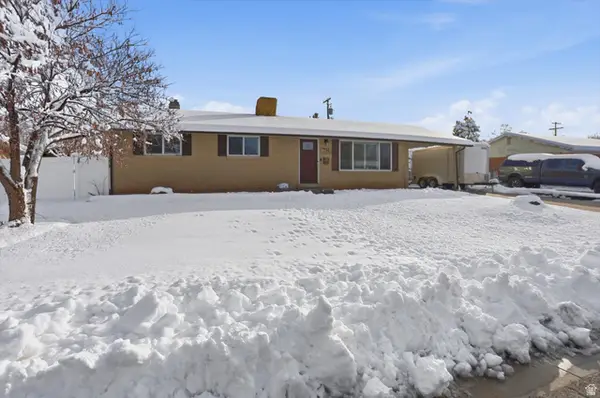 $482,000Active4 beds 3 baths2,302 sq. ft.
$482,000Active4 beds 3 baths2,302 sq. ft.734 Fairview Dr, Brigham City, UT 84302
MLS# 2138627Listed by: BRIX REAL ESTATE - New
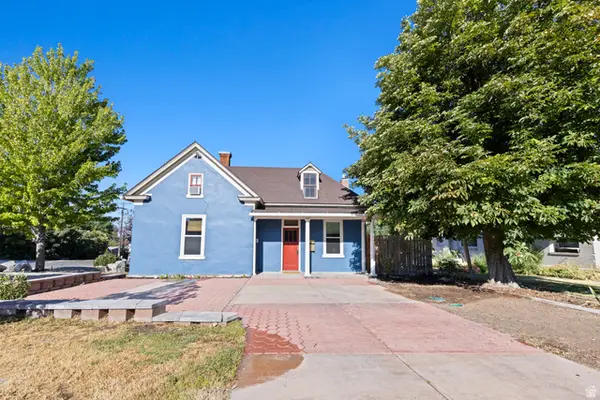 $365,000Active4 beds 2 baths1,436 sq. ft.
$365,000Active4 beds 2 baths1,436 sq. ft.105 N 300 W, Brigham City, UT 84302
MLS# 2138335Listed by: PINPOINT REAL ESTATE - New
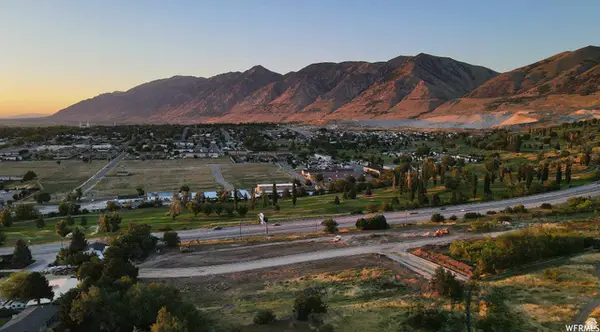 $255,000Active0.54 Acres
$255,000Active0.54 Acres368 E Skyline Dr #9, Brigham City, UT 84302
MLS# 2137955Listed by: BESST REALTY GROUP LLC - New
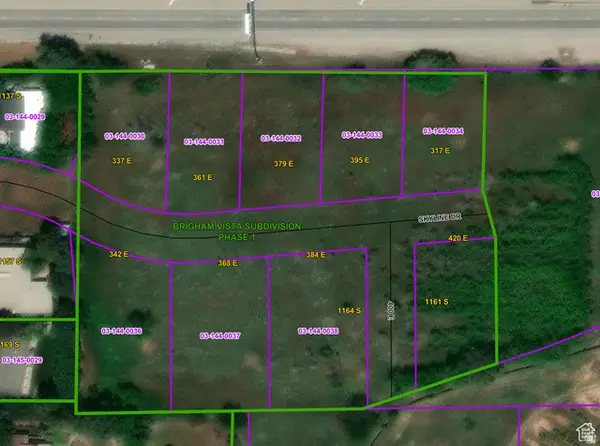 $255,000Active0.56 Acres
$255,000Active0.56 Acres342 E Skyline #8, Brigham City, UT 84302
MLS# 2137963Listed by: BESST REALTY GROUP LLC - New
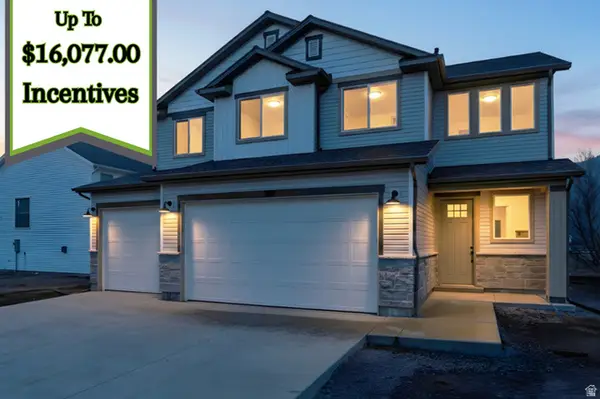 $535,900Active4 beds 3 baths2,298 sq. ft.
$535,900Active4 beds 3 baths2,298 sq. ft.392 W 1400 N #53, Brigham City, UT 84302
MLS# 2137837Listed by: KEY TO REALTY, LLC

