- BHGRE®
- Utah
- Brigham City
- 392 W 1400 N #53
392 W 1400 N #53, Brigham City, UT 84302
Local realty services provided by:Better Homes and Gardens Real Estate Momentum
392 W 1400 N #53,Brigham City, UT 84302
$545,000
- 4 Beds
- 3 Baths
- 2,298 sq. ft.
- Single family
- Active
Upcoming open houses
- Sat, Feb 1401:00 pm - 03:00 pm
Listed by: tiffanie bennett
Office: key to realty, llc.
MLS#:2120162
Source:SL
Price summary
- Price:$545,000
- Price per sq. ft.:$237.16
About this home
The PHOENIX has risen from the ashes, showcasing a brand-new floor plan that includes four bedrooms plus a loft area-perfect for a cozy second family room. This is a property you won't want to miss! Features include:4 bedrooms, 2.5 bathrooms, and a 3-car garage. Upon entering, you will be captivated by Beautiful stained railing, 9-foot ceilings, an extra-large family room, a spacious kitchen- featuring Ceiling-height cabinets, Gorgeous quartz countertops a large pantry, mudroom and a convenient half bath** Upstairs: Discover the newly added loft, ideal for a cozy family gathering space, The master bedroom is complete with Dual sinks, a large shower, a relaxing soaker tub and a generous walk-in closet. To top it all off, the laundry room is conveniently located near the bedrooms for added ease. You will love the new PHOENIX!! The builder NAILED every detail with this new plan!!. Move in Ready
Contact an agent
Home facts
- Year built:2025
- Listing ID #:2120162
- Added:105 day(s) ago
- Updated:February 11, 2026 at 12:00 PM
Rooms and interior
- Bedrooms:4
- Total bathrooms:3
- Full bathrooms:2
- Half bathrooms:1
- Living area:2,298 sq. ft.
Heating and cooling
- Cooling:Central Air
- Heating:Forced Air, Gas: Central
Structure and exterior
- Roof:Asphalt
- Year built:2025
- Building area:2,298 sq. ft.
- Lot area:0.18 Acres
Schools
- High school:Box Elder
- Middle school:Box Elder
- Elementary school:Discovery
Utilities
- Water:Culinary, Water Connected
- Sewer:Sewer Connected, Sewer: Connected, Sewer: Public
Finances and disclosures
- Price:$545,000
- Price per sq. ft.:$237.16
- Tax amount:$1
New listings near 392 W 1400 N #53
- Open Sat, 12 to 2pmNew
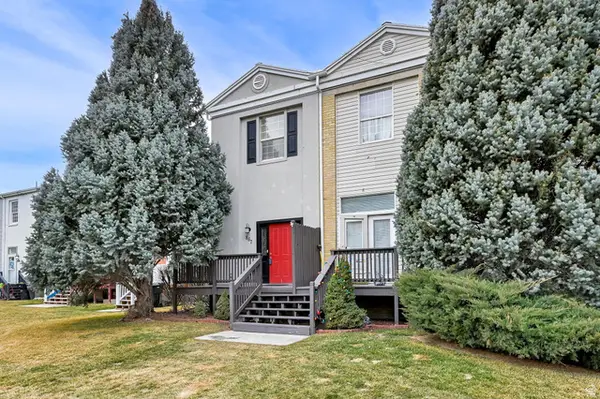 $299,900Active3 beds 2 baths2,160 sq. ft.
$299,900Active3 beds 2 baths2,160 sq. ft.867 S Arapaho Ct, Brigham City, UT 84302
MLS# 2136273Listed by: EQUITY REAL ESTATE - New
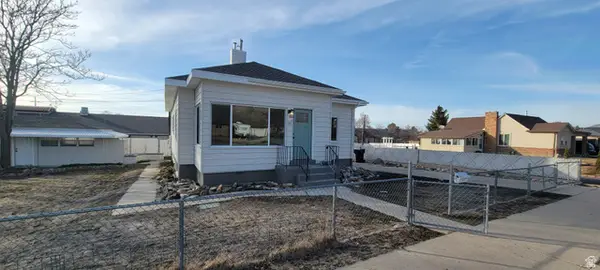 $389,900Active4 beds 2 baths2,419 sq. ft.
$389,900Active4 beds 2 baths2,419 sq. ft.31 N 400 W, Brigham City, UT 84302
MLS# 2136171Listed by: DIMENSION REALTY SERVICES - New
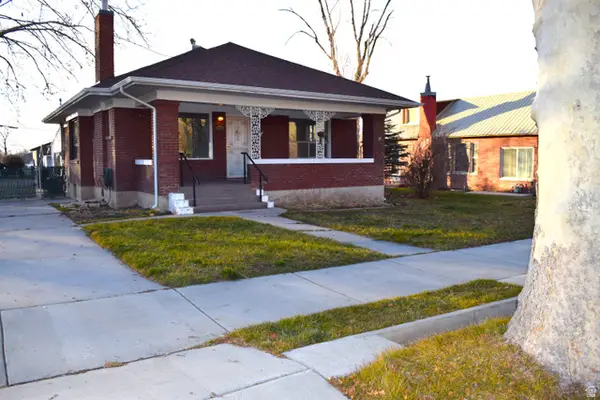 $424,900Active4 beds 2 baths2,738 sq. ft.
$424,900Active4 beds 2 baths2,738 sq. ft.225 N Main St, Brigham City, UT 84302
MLS# 2136131Listed by: ALL AMERICAN REAL ESTATE, LLC - New
 $449,990Active3 beds 3 baths1,831 sq. ft.
$449,990Active3 beds 3 baths1,831 sq. ft.1041 W 450 S #76, Brigham City, UT 84302
MLS# 2136036Listed by: RICHMOND AMERICAN HOMES OF UTAH, INC - New
 $409,000Active3 beds 3 baths2,050 sq. ft.
$409,000Active3 beds 3 baths2,050 sq. ft.1228 Sheri Cir, Brigham City, UT 84302
MLS# 2135840Listed by: EQUITY REAL ESTATE - New
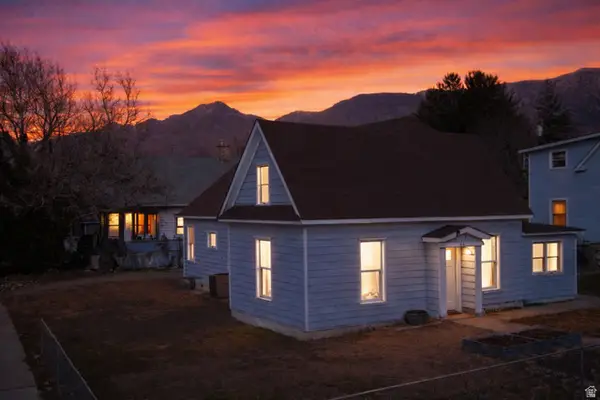 $359,000Active3 beds 2 baths1,735 sq. ft.
$359,000Active3 beds 2 baths1,735 sq. ft.336 W 100 S, Brigham City, UT 84302
MLS# 2135779Listed by: BESST REALTY GROUP LLC - Open Sat, 11am to 1pmNew
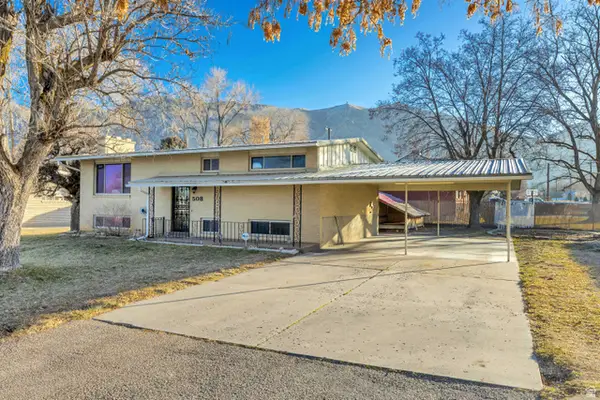 $415,000Active5 beds 2 baths2,050 sq. ft.
$415,000Active5 beds 2 baths2,050 sq. ft.508 N 400 W, Brigham City, UT 84302
MLS# 2135778Listed by: REAL BROKER, LLC - New
 $451,990Active3 beds 3 baths1,831 sq. ft.
$451,990Active3 beds 3 baths1,831 sq. ft.1030 W 450 S #101, Brigham City, UT 84302
MLS# 2135620Listed by: RICHMOND AMERICAN HOMES OF UTAH, INC - New
 $399,900Active3 beds 1 baths1,461 sq. ft.
$399,900Active3 beds 1 baths1,461 sq. ft.728 N Highland Blvd, Brigham City, UT 84302
MLS# 2135624Listed by: RE/MAX ASSOCIATES - Open Sat, 11am to 1pmNew
 $465,000Active3 beds 2 baths1,505 sq. ft.
$465,000Active3 beds 2 baths1,505 sq. ft.1358 N 250 E, Brigham City, UT 84302
MLS# 2135639Listed by: EQUITY REAL ESTATE

