420 N 200 E, Brigham City, UT 84302
Local realty services provided by:Better Homes and Gardens Real Estate Momentum
420 N 200 E,Brigham City, UT 84302
$437,500
- 4 Beds
- 3 Baths
- 2,856 sq. ft.
- Single family
- Active
Listed by:linda r jensen
Office:welcome home realty
MLS#:2112258
Source:SL
Price summary
- Price:$437,500
- Price per sq. ft.:$153.19
About this home
Welcome Home to this immaculate and spacious (app. 2,856 sq. ft.) 4-bedroom, 3-bath custom built rambler in NE Brigham City. The large .30 acre yard features a fun covered patio with a unique wood ceiling, a 6-foot privacy fence, full auto sprinklers, a circular clothesline, and an entrance to the basement. The view of the mountains is what the Seller says will be missed the most! The kitchen also has a custom wood ceiling and newer cabinets including a desk and large pantry cabinets. The spacious formal living room features a two-way fireplace surrounded by custom built-in bookcases. There are laundry hookups on both the main floor and in the basement. The large family room downstairs features a fireplace and a wet-bar for fun entertaining. There's plenty of storage space with all the shelving in the utility room. There are many updates including a newer front door, sliding glass door, and garage door, upgraded electrical on the main floor with 3-prong/grounded outlets, and newer double-pane windows except in the storage room. The listing agent represents the seller only, so please call your favorite agent to see this beautiful home.
Contact an agent
Home facts
- Year built:1960
- Listing ID #:2112258
- Added:11 day(s) ago
- Updated:September 29, 2025 at 11:02 AM
Rooms and interior
- Bedrooms:4
- Total bathrooms:3
- Full bathrooms:1
- Living area:2,856 sq. ft.
Heating and cooling
- Cooling:Central Air
- Heating:Forced Air, Gas: Central, Wood
Structure and exterior
- Roof:Asphalt
- Year built:1960
- Building area:2,856 sq. ft.
- Lot area:0.3 Acres
Schools
- High school:Box Elder
- Middle school:Box Elder
Utilities
- Water:Culinary, Water Connected
- Sewer:Sewer Connected, Sewer: Connected, Sewer: Public
Finances and disclosures
- Price:$437,500
- Price per sq. ft.:$153.19
- Tax amount:$2,236
New listings near 420 N 200 E
- New
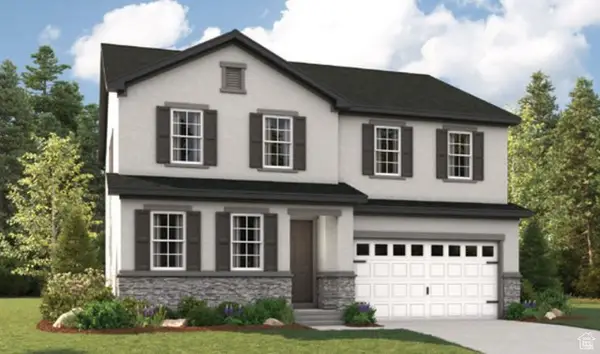 $514,990Active4 beds 3 baths2,672 sq. ft.
$514,990Active4 beds 3 baths2,672 sq. ft.1075 W 450 W #70, Brigham City, UT 84302
MLS# 2114339Listed by: RICHMOND AMERICAN HOMES OF UTAH, INC - New
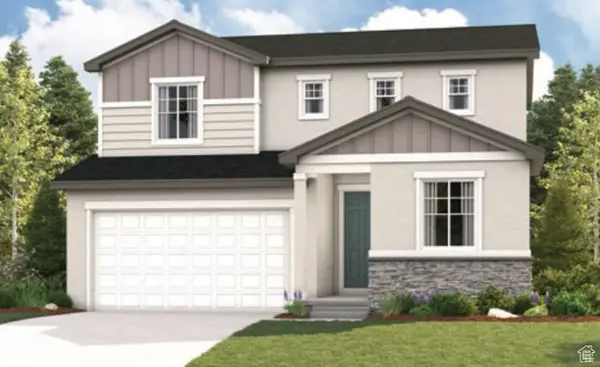 $488,119Active4 beds 3 baths1,975 sq. ft.
$488,119Active4 beds 3 baths1,975 sq. ft.1069 W 450 S #71, Brigham City, UT 84302
MLS# 2114342Listed by: RICHMOND AMERICAN HOMES OF UTAH, INC - New
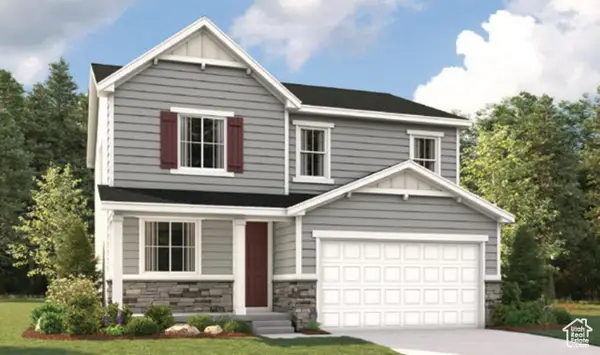 $494,990Active3 beds 3 baths2,188 sq. ft.
$494,990Active3 beds 3 baths2,188 sq. ft.1072 W 450 S #55, Brigham City, UT 84302
MLS# 2114332Listed by: RICHMOND AMERICAN HOMES OF UTAH, INC - New
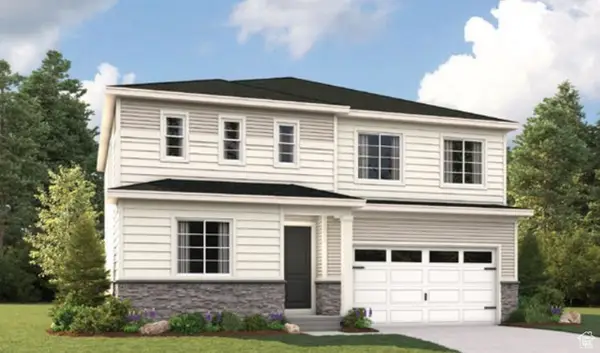 $524,990Active4 beds 3 baths2,672 sq. ft.
$524,990Active4 beds 3 baths2,672 sq. ft.1078 W 450 S #56, Brigham City, UT 84302
MLS# 2114334Listed by: RICHMOND AMERICAN HOMES OF UTAH, INC - New
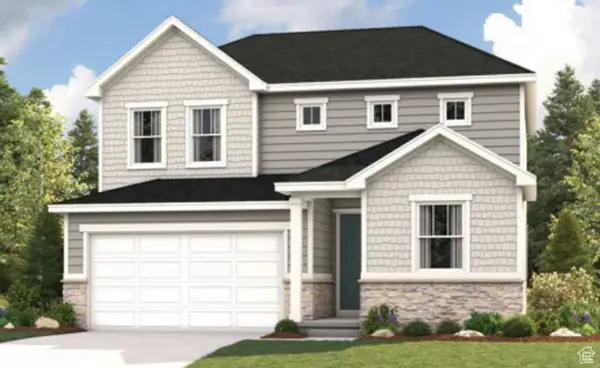 $489,990Active4 beds 3 baths1,975 sq. ft.
$489,990Active4 beds 3 baths1,975 sq. ft.1081 W 450 S #69, Brigham City, UT 84302
MLS# 2114335Listed by: RICHMOND AMERICAN HOMES OF UTAH, INC - New
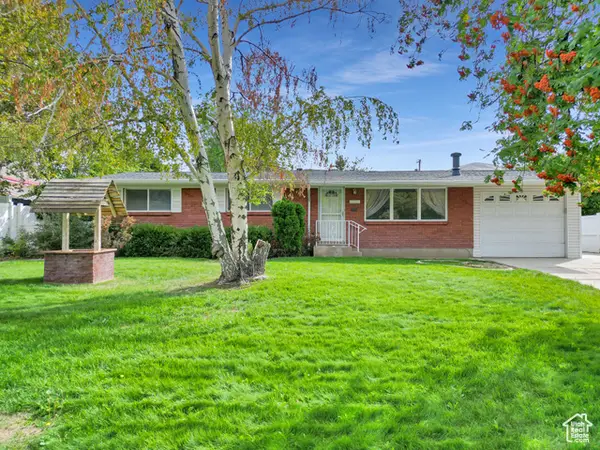 $464,999Active4 beds 2 baths2,866 sq. ft.
$464,999Active4 beds 2 baths2,866 sq. ft.515 S 700 W, Brigham City, UT 84302
MLS# 2114230Listed by: BESST REALTY GROUP LLC (BRIGHAM CITY) - New
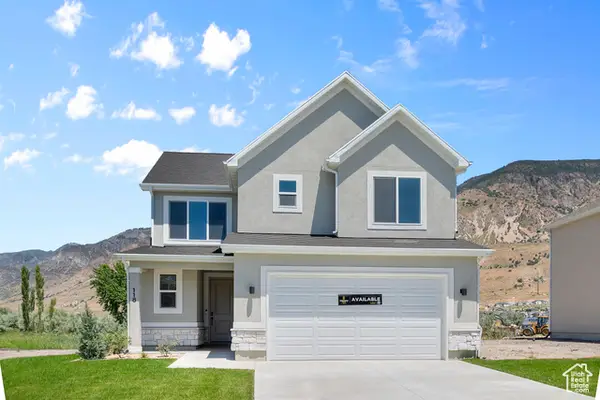 $449,990Active3 beds 3 baths1,658 sq. ft.
$449,990Active3 beds 3 baths1,658 sq. ft.324 W 950 N #18, Brigham City, UT 84302
MLS# 2114172Listed by: VISIONARY REAL ESTATE - New
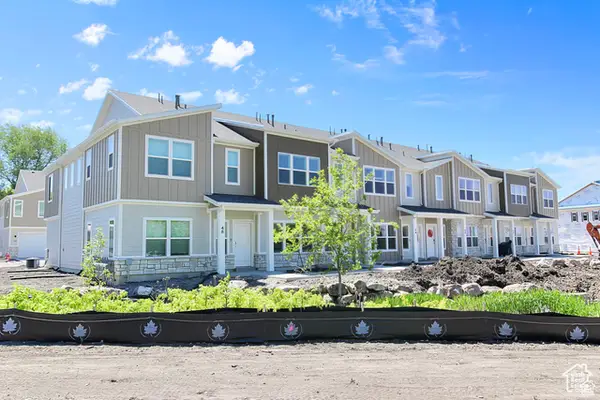 $349,990Active3 beds 3 baths1,524 sq. ft.
$349,990Active3 beds 3 baths1,524 sq. ft.242 W 925 N #N76, Brigham City, UT 84302
MLS# 2114183Listed by: VISIONARY REAL ESTATE - New
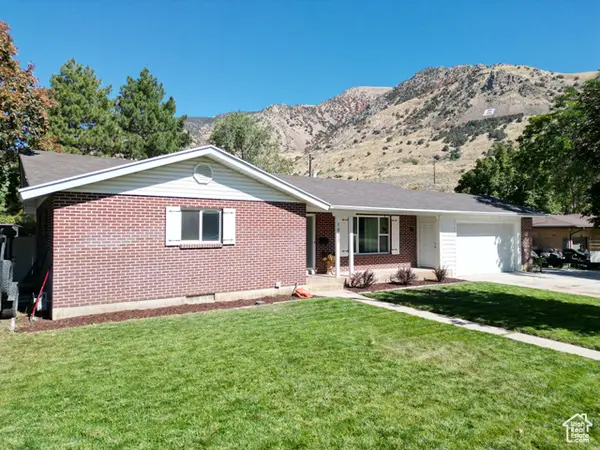 $499,900Active5 beds 3 baths2,778 sq. ft.
$499,900Active5 beds 3 baths2,778 sq. ft.1023 E 200 N, Brigham City, UT 84302
MLS# 2113721Listed by: BESST REALTY GROUP LLC (BRIGHAM CITY) - New
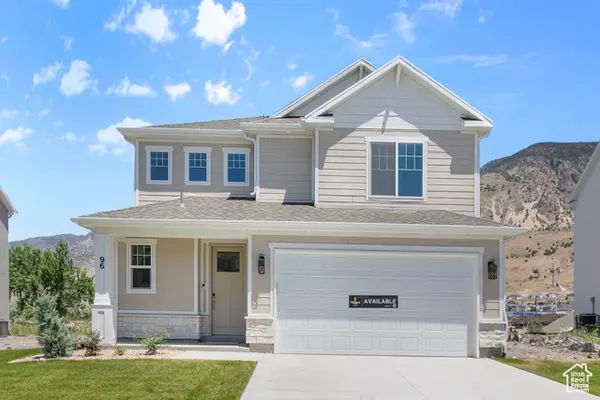 $434,990Active3 beds 3 baths1,737 sq. ft.
$434,990Active3 beds 3 baths1,737 sq. ft.154 W 950 N #6, Brigham City, UT 84302
MLS# 2113574Listed by: VISIONARY REAL ESTATE
