706 W 500 N, Brigham City, UT 84302
Local realty services provided by:Better Homes and Gardens Real Estate Momentum
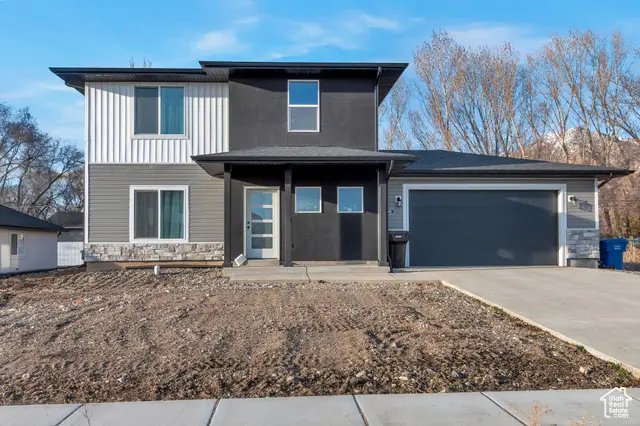
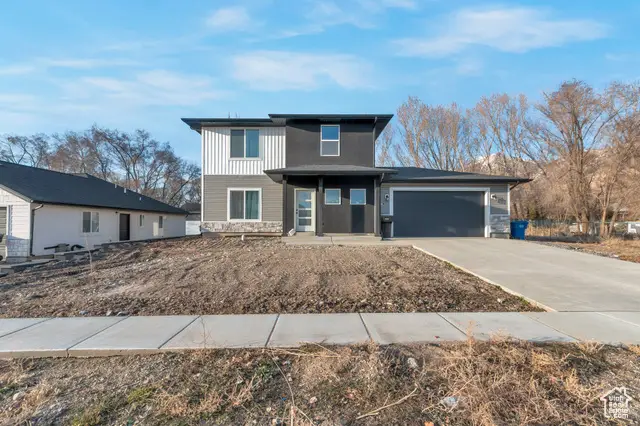
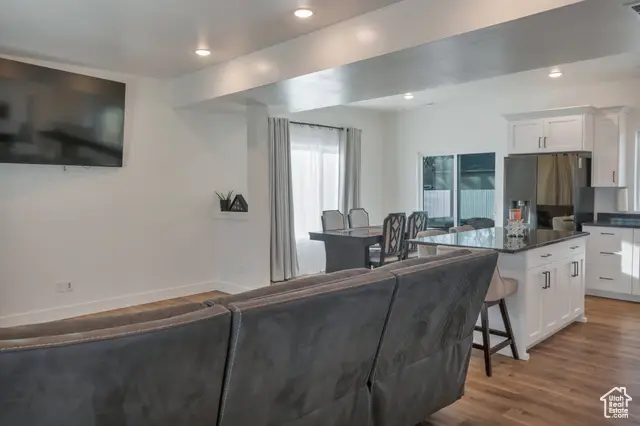
706 W 500 N,Brigham City, UT 84302
$458,000
- 3 Beds
- 3 Baths
- 1,526 sq. ft.
- Single family
- Active
Listed by:lois l kunz
Office:real estate exchange, inc.
MLS#:2069694
Source:SL
Price summary
- Price:$458,000
- Price per sq. ft.:$300.13
About this home
This stunning 2-story was finished in 2024. Appointed in sharp & attractive colors with a spacious, and well thought out, functional design that makes great use of space. The front door greats you with 9 ft ceilings on the main level, ambient wall fireplace and open great room, that easily flows to kitchen. Semi-formal dining space, lg island bar w/granite counters complimenting white cabinetry w/crown moldings and stainless steel appliances. Master has WIC, full bath w/granite counters w/extended oversized vanity & ctr space. Main level bath and separate /laundry. Oversized 2 car garage. Fully fenced back yd w/seasonal small stream. Mature trees on North. Separate cement pad installed for a future shed or barbecue area---extended separate patios off the rear kitchen sliding doors lead into the backyard. Don't miss the better than new home. Seller will entertain a yard allowance with the right offer.
Contact an agent
Home facts
- Year built:2023
- Listing Id #:2069694
- Added:155 day(s) ago
- Updated:August 14, 2025 at 11:00 AM
Rooms and interior
- Bedrooms:3
- Total bathrooms:3
- Full bathrooms:2
- Half bathrooms:1
- Living area:1,526 sq. ft.
Heating and cooling
- Cooling:Central Air
- Heating:Forced Air, Gas: Central
Structure and exterior
- Roof:Asphalt
- Year built:2023
- Building area:1,526 sq. ft.
- Lot area:0.27 Acres
Schools
- High school:Box Elder
- Middle school:Box Elder
- Elementary school:Discovery
Utilities
- Water:Culinary, Water Connected
- Sewer:Sewer Connected, Sewer: Connected, Sewer: Public
Finances and disclosures
- Price:$458,000
- Price per sq. ft.:$300.13
- Tax amount:$1,905
New listings near 706 W 500 N
- New
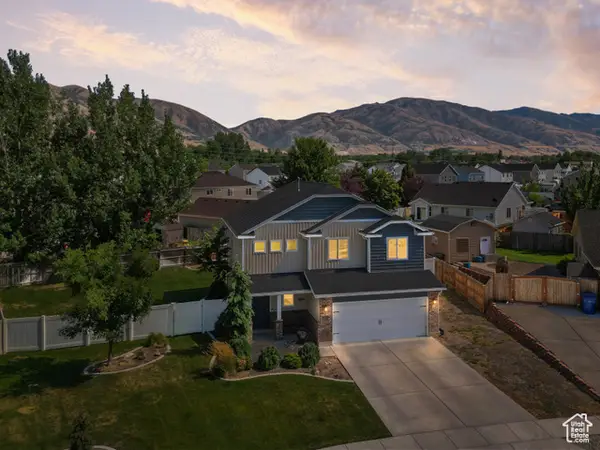 $444,000Active4 beds 3 baths1,788 sq. ft.
$444,000Active4 beds 3 baths1,788 sq. ft.1264 N 600 W, Brigham City, UT 84302
MLS# 2105230Listed by: REAL BROKER, LLC - New
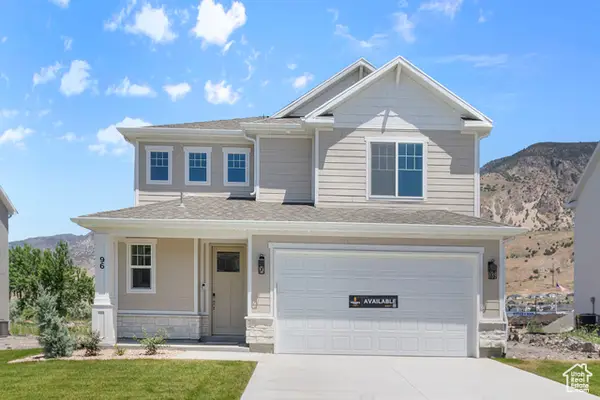 $441,000Active3 beds 3 baths1,737 sq. ft.
$441,000Active3 beds 3 baths1,737 sq. ft.96 W 950 N #2, Brigham City, UT 84302
MLS# 2104682Listed by: VISIONARY REAL ESTATE - New
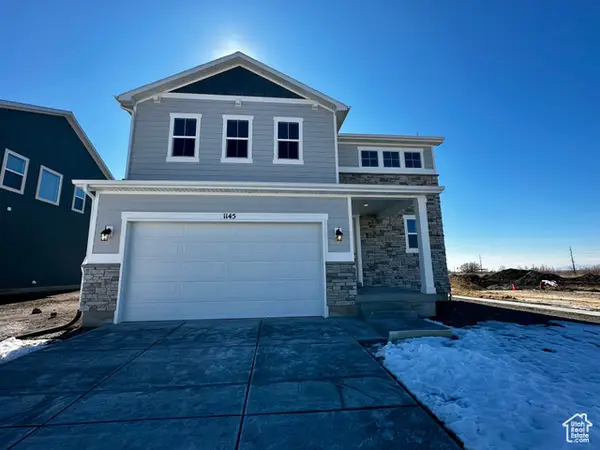 $485,990Active4 beds 3 baths1,831 sq. ft.
$485,990Active4 beds 3 baths1,831 sq. ft.1084 W 450 S #57, Brigham City, UT 84302
MLS# 2104467Listed by: RICHMOND AMERICAN HOMES OF UTAH, INC - New
 $510,990Active3 beds 3 baths2,188 sq. ft.
$510,990Active3 beds 3 baths2,188 sq. ft.1053 W 400 S #47, Brigham City, UT 84302
MLS# 2104404Listed by: RICHMOND AMERICAN HOMES OF UTAH, INC - New
 $725,000Active5 beds 3 baths2,772 sq. ft.
$725,000Active5 beds 3 baths2,772 sq. ft.625 E 100 S, Brigham City, UT 84302
MLS# 2104191Listed by: ALL AMERICAN REAL ESTATE, LLC - New
 $322,000Active3 beds 3 baths1,358 sq. ft.
$322,000Active3 beds 3 baths1,358 sq. ft.966 Georgia W #11, Brigham City, UT 84302
MLS# 2104115Listed by: RE/MAX ASSOCIATES - New
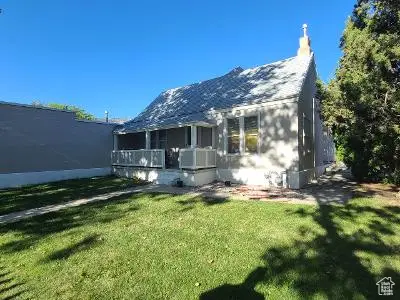 $575,000Active9 beds 6 baths5,100 sq. ft.
$575,000Active9 beds 6 baths5,100 sq. ft.557 S Main St #5, Brigham City, UT 84302
MLS# 2103838Listed by: COLDWELL BANKER TUGAW REALTORS - New
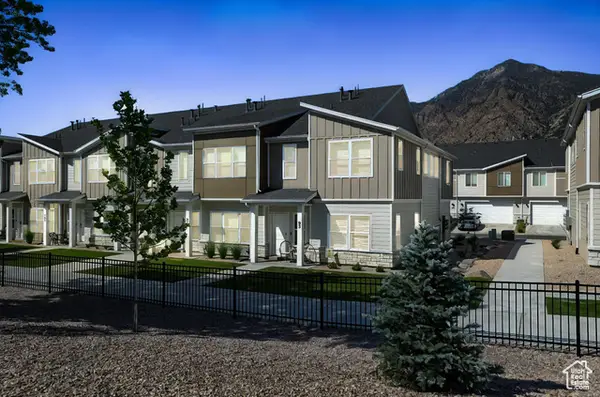 $359,900Active3 beds 3 baths1,524 sq. ft.
$359,900Active3 beds 3 baths1,524 sq. ft.93 W 925 N, Brigham City, UT 84302
MLS# 2103651Listed by: FARMHOUSE REALTY GROUP LLC - New
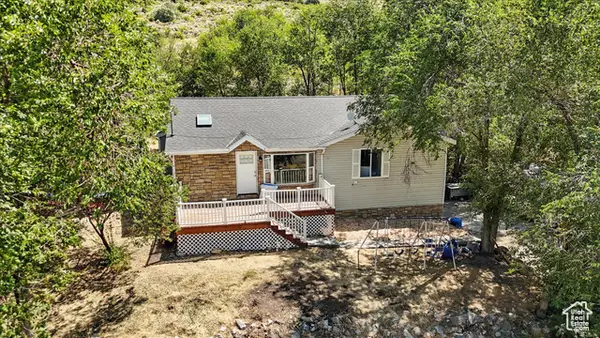 $689,900Active5 beds 3 baths2,863 sq. ft.
$689,900Active5 beds 3 baths2,863 sq. ft.3500 N Hwy 38, Brigham City, UT 84302
MLS# 2103376Listed by: RIDGELINE REALTY - New
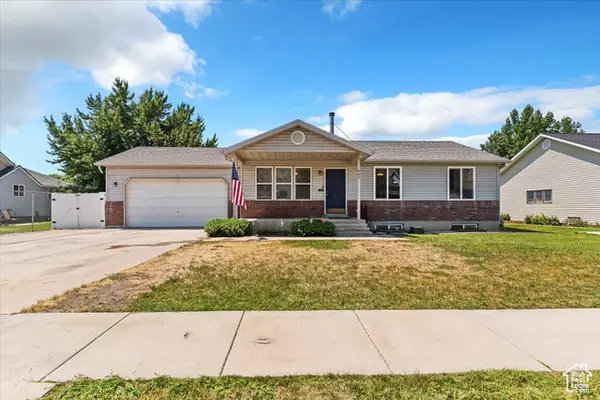 $400,000Active5 beds 3 baths2,230 sq. ft.
$400,000Active5 beds 3 baths2,230 sq. ft.667 N 725 W, Brigham City, UT 84302
MLS# 2103332Listed by: KW SUCCESS KELLER WILLIAMS REALTY

