783 N Highland Blvd, Brigham City, UT 84302
Local realty services provided by:Better Homes and Gardens Real Estate Momentum
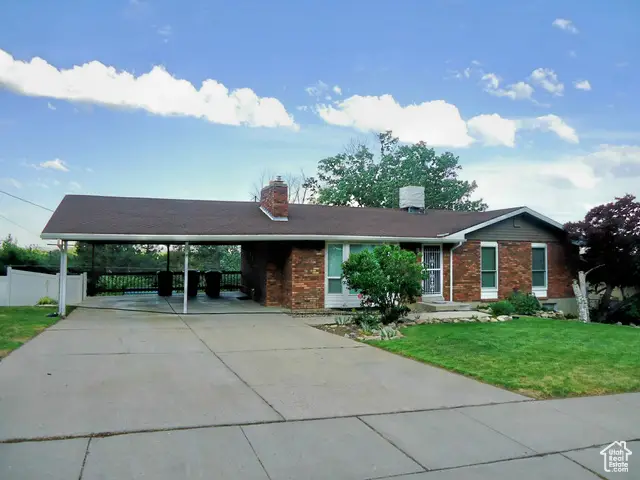
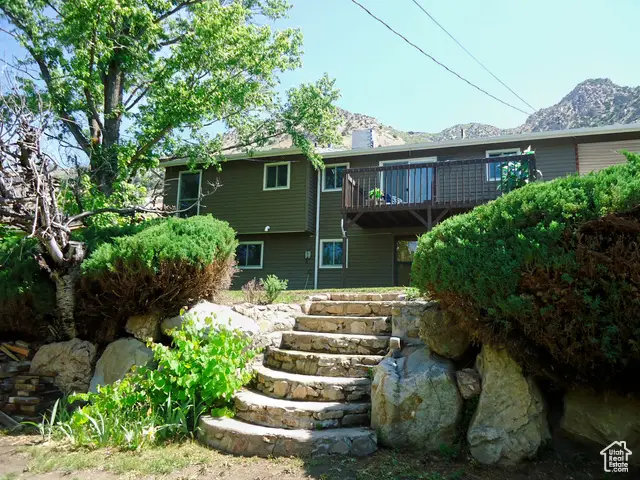
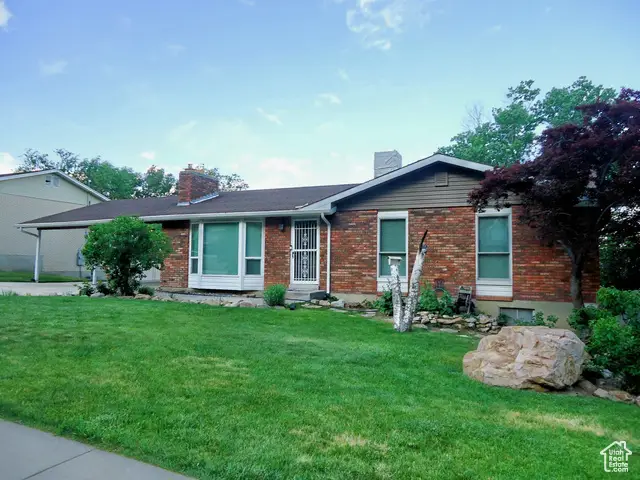
783 N Highland Blvd,Brigham City, UT 84302
$435,000
- 5 Beds
- 3 Baths
- 2,447 sq. ft.
- Single family
- Pending
Listed by:linda r jensen
Office:welcome home realty
MLS#:2089150
Source:SL
Price summary
- Price:$435,000
- Price per sq. ft.:$177.77
About this home
BACK ON THE MARKET - BUYER'S FINANCING FAILED! Backyard adventures await you in this 5-bedroom, 3-bath home with spectacular views of the valley from the deck and views of the mountain from the front porch. The fully fenced backyard offers lots of shade and is filled with all sorts of fun play areas plus a fenced garden area to help keep out the deer. More adventures await across the street while you hike to the waterfall on the mountain. The home has been updated with new vinyl windows (except 3 in the basement) and lots of fresh paint/carpet. The furnace and central A/C are only a year old. The siding and soffit/facia are also newer. The living room features a large bay window and a wood-burning fireplace with a blower. The family room in the basement has an efficient pellet stove that helps keep the basement warm in the winter. The primary bedroom has a walk-in closet and both main floor baths have new beautiful vanities. The sellers have loved this home for almost 48 years! Please call your favorite agent to see this home - the listing agent represents the seller exclusively.
Contact an agent
Home facts
- Year built:1977
- Listing Id #:2089150
- Added:72 day(s) ago
- Updated:July 22, 2025 at 12:54 AM
Rooms and interior
- Bedrooms:5
- Total bathrooms:3
- Full bathrooms:1
- Living area:2,447 sq. ft.
Heating and cooling
- Cooling:Central Air, Evaporative Cooling
- Heating:Forced Air, Gas: Central
Structure and exterior
- Roof:Asphalt
- Year built:1977
- Building area:2,447 sq. ft.
- Lot area:0.26 Acres
Schools
- High school:Box Elder
- Middle school:Box Elder
Utilities
- Water:Culinary, Water Connected
- Sewer:Sewer Connected, Sewer: Connected, Sewer: Public
Finances and disclosures
- Price:$435,000
- Price per sq. ft.:$177.77
- Tax amount:$1,909
New listings near 783 N Highland Blvd
- New
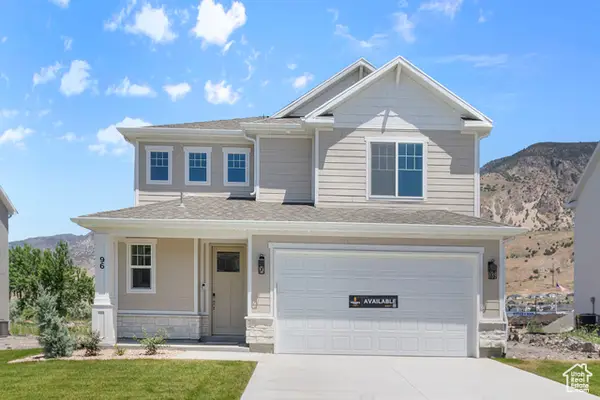 $441,000Active3 beds 3 baths1,737 sq. ft.
$441,000Active3 beds 3 baths1,737 sq. ft.96 W 950 N #2, Brigham City, UT 84302
MLS# 2104682Listed by: VISIONARY REAL ESTATE - New
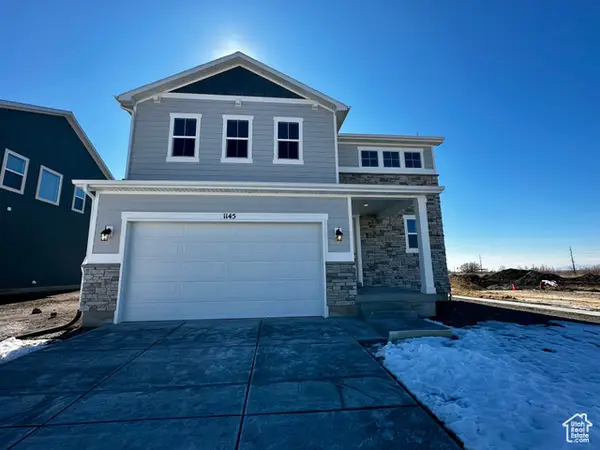 $485,990Active4 beds 3 baths1,831 sq. ft.
$485,990Active4 beds 3 baths1,831 sq. ft.1084 W 450 S #57, Brigham City, UT 84302
MLS# 2104467Listed by: RICHMOND AMERICAN HOMES OF UTAH, INC - New
 $510,990Active3 beds 3 baths2,188 sq. ft.
$510,990Active3 beds 3 baths2,188 sq. ft.1053 W 400 S #47, Brigham City, UT 84302
MLS# 2104404Listed by: RICHMOND AMERICAN HOMES OF UTAH, INC - New
 $725,000Active5 beds 3 baths2,772 sq. ft.
$725,000Active5 beds 3 baths2,772 sq. ft.625 E 100 S, Brigham City, UT 84302
MLS# 2104191Listed by: ALL AMERICAN REAL ESTATE, LLC - New
 $322,000Active3 beds 3 baths1,358 sq. ft.
$322,000Active3 beds 3 baths1,358 sq. ft.966 Georgia W #11, Brigham City, UT 84302
MLS# 2104115Listed by: RE/MAX ASSOCIATES - New
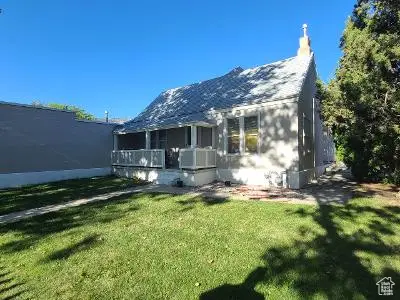 $575,000Active9 beds 6 baths5,100 sq. ft.
$575,000Active9 beds 6 baths5,100 sq. ft.557 S Main St #5, Brigham City, UT 84302
MLS# 2103838Listed by: COLDWELL BANKER TUGAW REALTORS - New
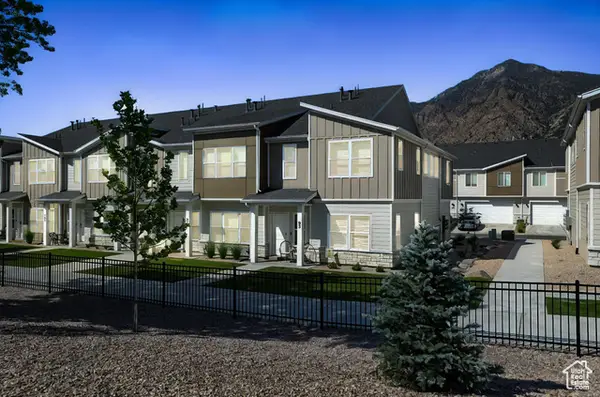 $359,900Active3 beds 3 baths1,524 sq. ft.
$359,900Active3 beds 3 baths1,524 sq. ft.93 W 925 N, Brigham City, UT 84302
MLS# 2103651Listed by: FARMHOUSE REALTY GROUP LLC - New
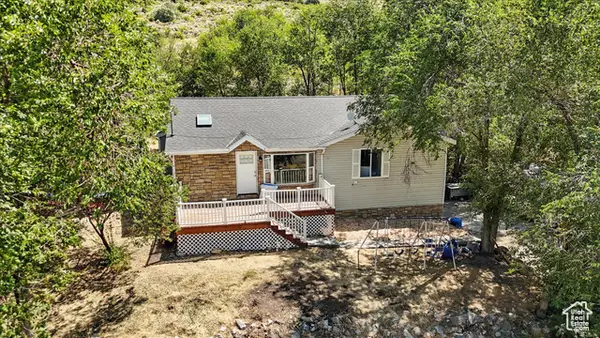 $689,900Active5 beds 3 baths2,863 sq. ft.
$689,900Active5 beds 3 baths2,863 sq. ft.3500 N Hwy 38, Brigham City, UT 84302
MLS# 2103376Listed by: RIDGELINE REALTY - New
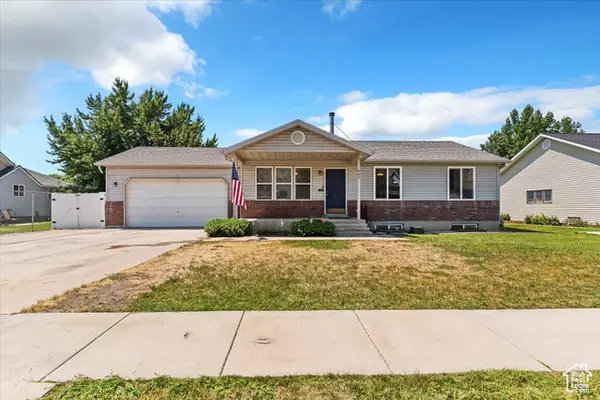 $400,000Active5 beds 3 baths2,230 sq. ft.
$400,000Active5 beds 3 baths2,230 sq. ft.667 N 725 W, Brigham City, UT 84302
MLS# 2103332Listed by: KW SUCCESS KELLER WILLIAMS REALTY - New
 $415,000Active3 beds 2 baths2,184 sq. ft.
$415,000Active3 beds 2 baths2,184 sq. ft.1076 E Sycamore Dr, Brigham City, UT 84302
MLS# 2103253Listed by: EQUITY REAL ESTATE

