1020 S 4375 W, Cedar City, UT 84720
Local realty services provided by:Better Homes and Gardens Real Estate Momentum

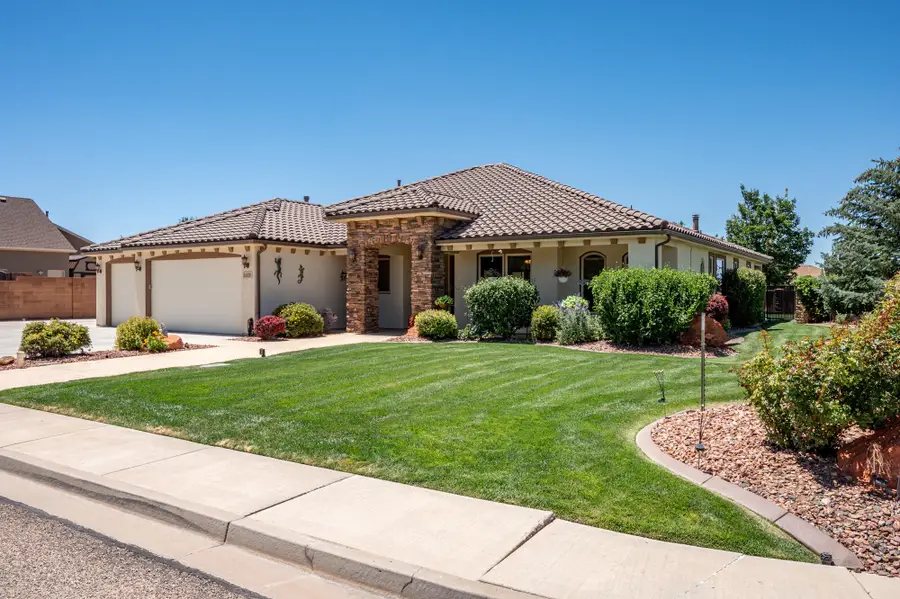
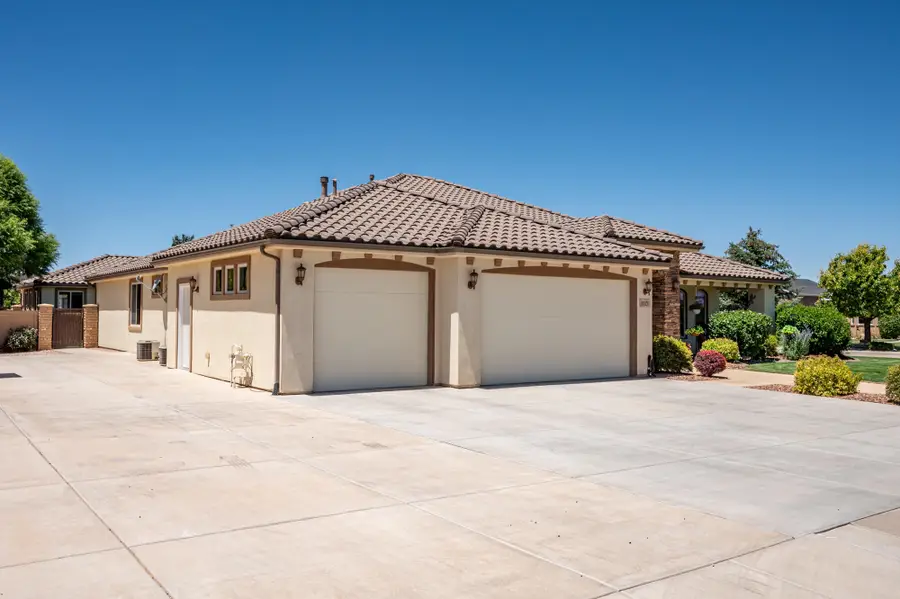
1020 S 4375 W,Cedar City, UT 84720
$824,900
- 4 Beds
- 4 Baths
- 4,078 sq. ft.
- Single family
- Active
Listed by:jennifer davis
Office:era realty center
MLS#:25-263418
Source:UT_WCMLS
Price summary
- Price:$824,900
- Price per sq. ft.:$202.28
- Monthly HOA dues:$7.08
About this home
Incredible Westview Estates single-level home with detached garage/shop or casita! This beautifully maintained, custom-built prestigious home offers luxurious single-level living with top-of-the-line finishes & a versatile detached 1,268 sq ft shop that could serve as an ADU, guest house, or dream workshop. From the moment you arrive, you'll be welcomed by a grand entrance with a custom front door, a charming, covered porch & a tile roof that matches the detached shop for seamless curb appeal. Inside, the home boasts a stunning great room with soaring 15' vaulted ceilings, recessed lighting & a floor-to-ceiling stone fireplace with custom mantle and blower perfect for cozy evenings. The upgraded kitchen is a chef's dream with granite countertops, timeless maple cabinetry.... a built-in pantry, double ovens, and a spacious dining nook. Just off the kitchen, enjoy the ultimate in outdoor entertaining with a covered back patio complete with granite countertops, built-in natural gas BBQ, pull-down sunshades & a granite dining/sitting area. The split floor plan includes a generous master suite with five large windows for natural light, coffered ceilings, private patio access, a luxurious en-suite with dual vanities, jetted tub, dual walk-in shower, and a double-sided fireplace that adds elegance & warmth. A private office off the entry features glass French doors & can easily serve as a 5th bedroom. The detached building features a 10-ft overhead door, private treelined driveway, ¾ bathroom, central air and heat, 220V power, cabinets, workbenches and even some tools & equipment can be included! The fully fenced corner lot includes a huge RV parking area, lush mature trees, a 12x16 outdoor storage shed, and extensive privacy throughout. Don't miss this rare opportunity to own a move-in-ready, custom home with flexibility, privacy, and premium features throughout! HOA is only $85 per year and covers park and annual Spring clean-up.
Contact an agent
Home facts
- Year built:2006
- Listing Id #:25-263418
- Added:20 day(s) ago
- Updated:July 25, 2025 at 05:59 PM
Rooms and interior
- Bedrooms:4
- Total bathrooms:4
- Full bathrooms:3
- Half bathrooms:1
- Living area:4,078 sq. ft.
Heating and cooling
- Cooling:Central Air
- Heating:Natural Gas
Structure and exterior
- Roof:Tile
- Year built:2006
- Building area:4,078 sq. ft.
- Lot area:0.5 Acres
Schools
- High school:Out of Area
- Middle school:Out of Area
- Elementary school:Out of Area
Utilities
- Water:Culinary
- Sewer:Sewer
Finances and disclosures
- Price:$824,900
- Price per sq. ft.:$202.28
- Tax amount:$3,056 (2025)
New listings near 1020 S 4375 W
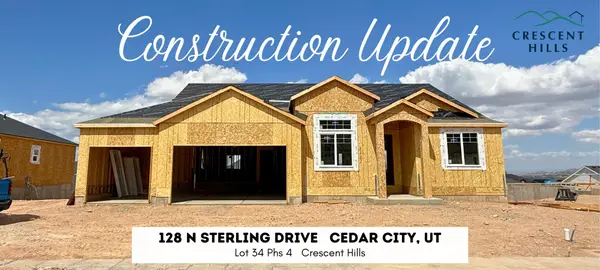 $535,900Pending3 beds 2 baths3,531 sq. ft.
$535,900Pending3 beds 2 baths3,531 sq. ft.123 N Sterling Dr #(Lot 34 Phs 4 Crescent Hills), Cedar City, UT 84720
MLS# 25-263372Listed by: ERA REALTY CENTER- New
 $285,000Active2 beds 2 baths1,100 sq. ft.
$285,000Active2 beds 2 baths1,100 sq. ft.1398 N 650 W, Cedar City, UT 84721
MLS# 25-264059Listed by: RE/MAX PROPERTIES - New
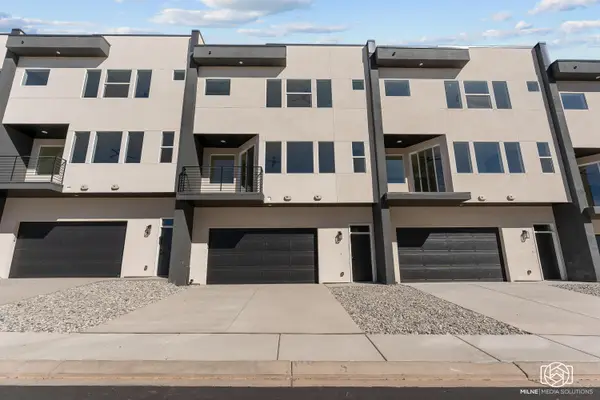 $361,900Active4 beds 4 baths2,272 sq. ft.
$361,900Active4 beds 4 baths2,272 sq. ft.665 E 2015 N #6D, Cedar City, UT 84721
MLS# 25-264046Listed by: STRATUM REAL ESTATE GROUP SO BRANCH - New
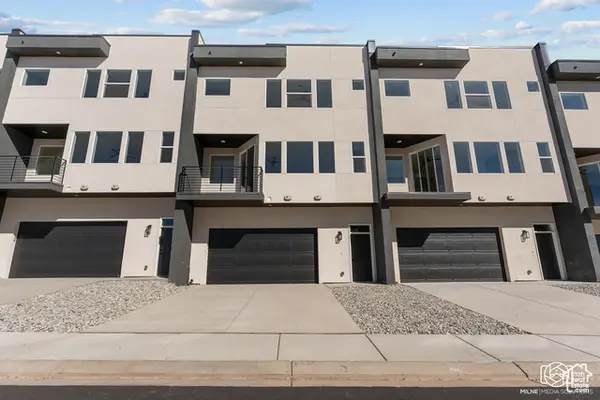 $361,900Active4 beds 4 baths2,272 sq. ft.
$361,900Active4 beds 4 baths2,272 sq. ft.665 E 2015 N #6D, Cedar City, UT 84721
MLS# 2104978Listed by: STRATUM REAL ESTATE GROUP PLLC (SOUTH BRANCH) - New
 Listed by BHGRE$675,000Active5 beds 4 baths4,547 sq. ft.
Listed by BHGRE$675,000Active5 beds 4 baths4,547 sq. ft.605 S 2175 W, Cedar City, UT 84720
MLS# 2104903Listed by: ERA REALTY CENTER INC - New
 $356,900Active4 beds 4 baths2,272 sq. ft.
$356,900Active4 beds 4 baths2,272 sq. ft.665 E 2015 N #6C, Cedar City, UT 84721
MLS# 25-264005Listed by: STRATUM REAL ESTATE GROUP SO BRANCH - New
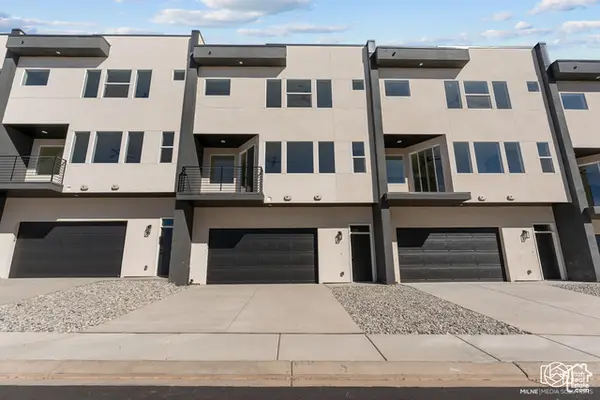 $356,900Active4 beds 4 baths2,272 sq. ft.
$356,900Active4 beds 4 baths2,272 sq. ft.665 E 2015 N #6C, Cedar City, UT 84721
MLS# 2104659Listed by: STRATUM REAL ESTATE GROUP PLLC (SOUTH BRANCH) - New
 Listed by BHGRE$349,900Active21.7 Acres
Listed by BHGRE$349,900Active21.7 Acres7180 S Bareback Rd, Cedar City, UT 84720
MLS# 25-263986Listed by: ERA REALTY CENTER - New
 $435,000Active4 beds 3 baths1,921 sq. ft.
$435,000Active4 beds 3 baths1,921 sq. ft.2123 E Mountian View Lp, Enoch, UT 84721
MLS# 25-263998Listed by: EXP REALTY LLC (SO UTAH) - New
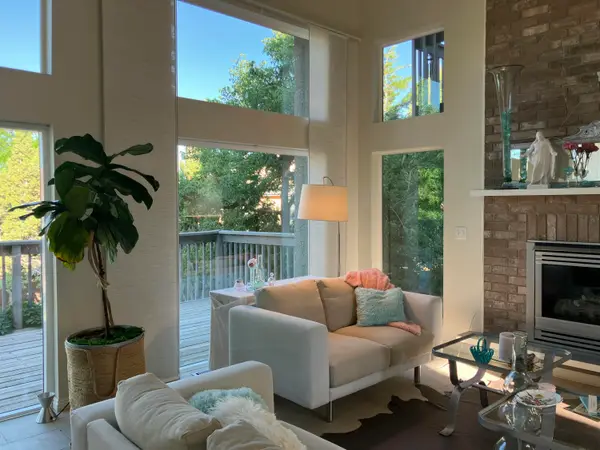 $650,000Active5 beds 5 baths3,796 sq. ft.
$650,000Active5 beds 5 baths3,796 sq. ft.298 Staci Ct, Cedar City, UT 84720
MLS# 25-263992Listed by: RE/MAX PROPERTIES

