1853 N Bald Eagle, Cedar City, UT 84721
Local realty services provided by:Better Homes and Gardens Real Estate Momentum
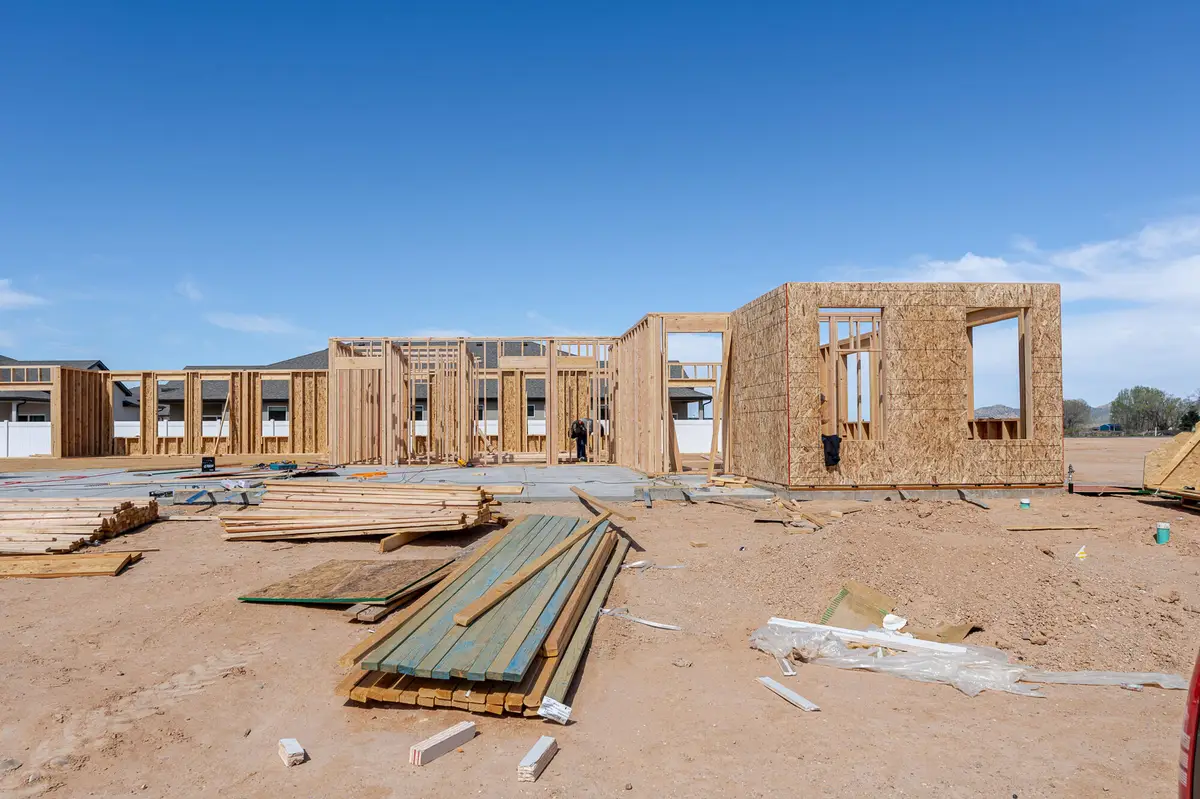
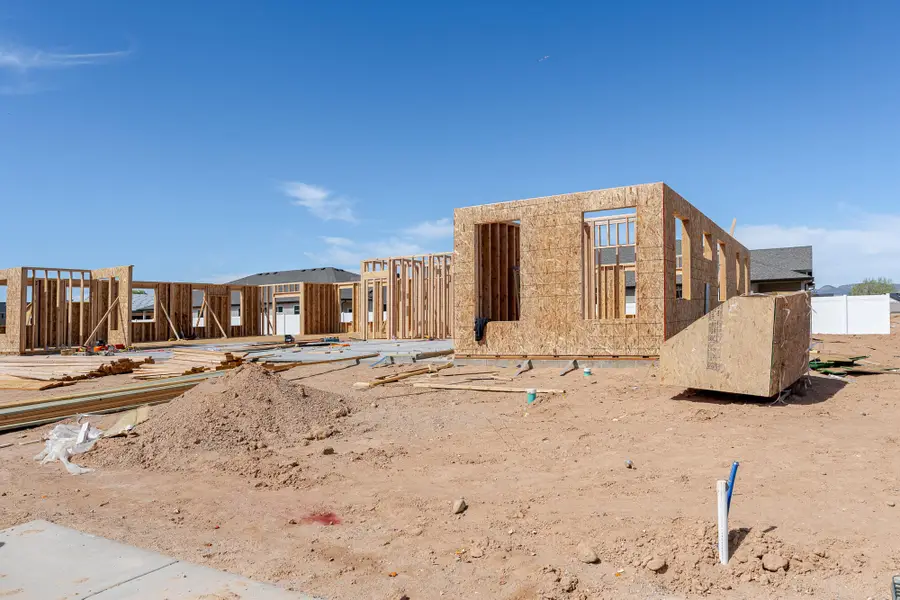
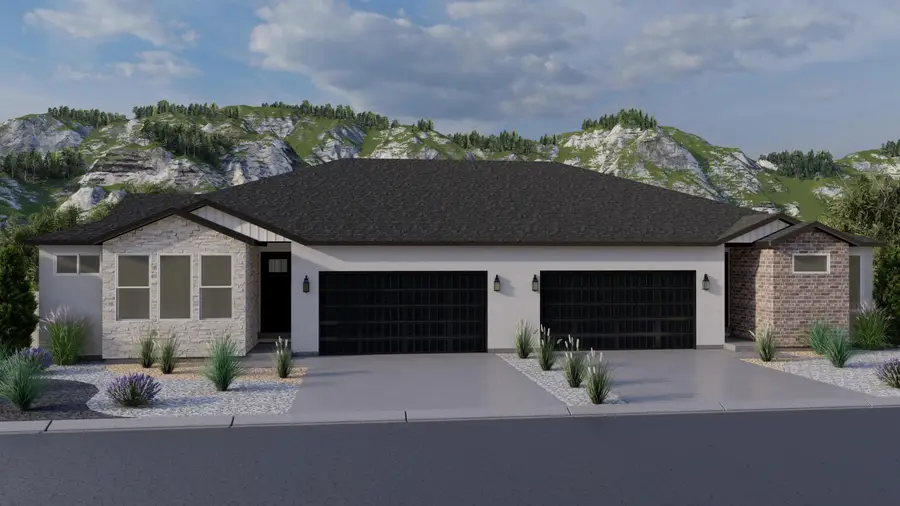
1853 N Bald Eagle,Cedar City, UT 84721
$397,000
- 3 Beds
- 2 Baths
- 1,481 sq. ft.
- Single family
- Pending
Listed by:jason v. spencer
Office:stratum real estate group so branch
MLS#:25-260794
Source:UT_WCMLS
Price summary
- Price:$397,000
- Price per sq. ft.:$268.06
- Monthly HOA dues:$50
About this home
Enjoy the latest in luxury living with the convenience of on-site recreational facilities. BRAND NEW! 3 bedroom, 2 bathroom, 2 Car garage twin homes. Yards comes fully fenced and front yard landscaping is included. Homes will have custom built cabinets, 9'ceiling in the bedroom and 12' vaulted ceiling in the main living area, granite countertops, GE Appliances, and walk in pantry. This home is in the exciting new subdivision, EKKO View Estates, offering modern homes with exclusive access to private club house that includes an indoor pickleball court, play ground, and dog park that's coming in phase 3&4. EKKO View Estates features 132 phenomenal lots, 5 awesome floorplans all with upgrade package options, enclosed subdivision with full size city wide streets, and private park.
Contact an agent
Home facts
- Year built:2025
- Listing Id #:25-260794
- Added:104 day(s) ago
- Updated:July 09, 2025 at 07:18 AM
Rooms and interior
- Bedrooms:3
- Total bathrooms:2
- Full bathrooms:2
- Living area:1,481 sq. ft.
Heating and cooling
- Cooling:Central Air
- Heating:Natural Gas
Structure and exterior
- Roof:Asphalt
- Year built:2025
- Building area:1,481 sq. ft.
- Lot area:0.12 Acres
Schools
- High school:Out of Area
- Middle school:Out of Area
- Elementary school:Out of Area
Utilities
- Water:Culinary
- Sewer:Sewer
Finances and disclosures
- Price:$397,000
- Price per sq. ft.:$268.06
New listings near 1853 N Bald Eagle
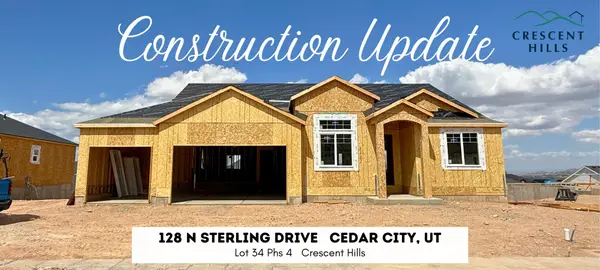 $535,900Pending3 beds 2 baths3,531 sq. ft.
$535,900Pending3 beds 2 baths3,531 sq. ft.123 N Sterling Dr #(Lot 34 Phs 4 Crescent Hills), Cedar City, UT 84720
MLS# 25-263372Listed by: ERA REALTY CENTER- New
 $285,000Active2 beds 2 baths1,100 sq. ft.
$285,000Active2 beds 2 baths1,100 sq. ft.1398 N 650 W, Cedar City, UT 84721
MLS# 25-264059Listed by: RE/MAX PROPERTIES - New
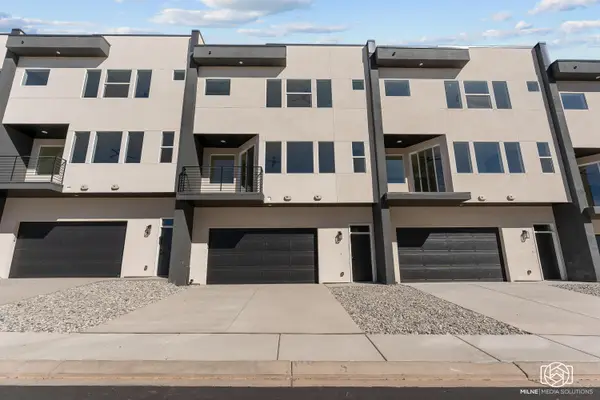 $361,900Active4 beds 4 baths2,272 sq. ft.
$361,900Active4 beds 4 baths2,272 sq. ft.665 E 2015 N #6D, Cedar City, UT 84721
MLS# 25-264046Listed by: STRATUM REAL ESTATE GROUP SO BRANCH - New
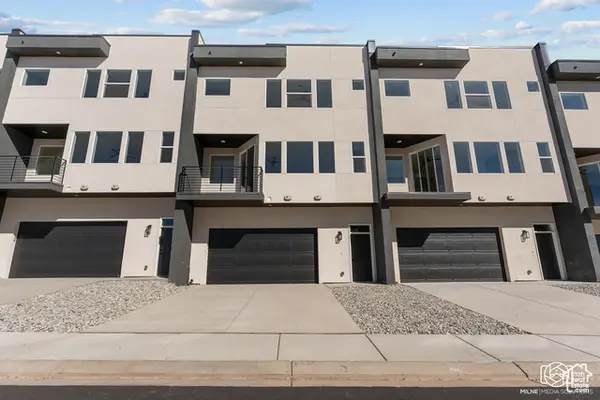 $361,900Active4 beds 4 baths2,272 sq. ft.
$361,900Active4 beds 4 baths2,272 sq. ft.665 E 2015 N #6D, Cedar City, UT 84721
MLS# 2104978Listed by: STRATUM REAL ESTATE GROUP PLLC (SOUTH BRANCH) - New
 Listed by BHGRE$675,000Active5 beds 4 baths4,547 sq. ft.
Listed by BHGRE$675,000Active5 beds 4 baths4,547 sq. ft.605 S 2175 W, Cedar City, UT 84720
MLS# 2104903Listed by: ERA REALTY CENTER INC - New
 $356,900Active4 beds 4 baths2,272 sq. ft.
$356,900Active4 beds 4 baths2,272 sq. ft.665 E 2015 N #6C, Cedar City, UT 84721
MLS# 25-264005Listed by: STRATUM REAL ESTATE GROUP SO BRANCH - New
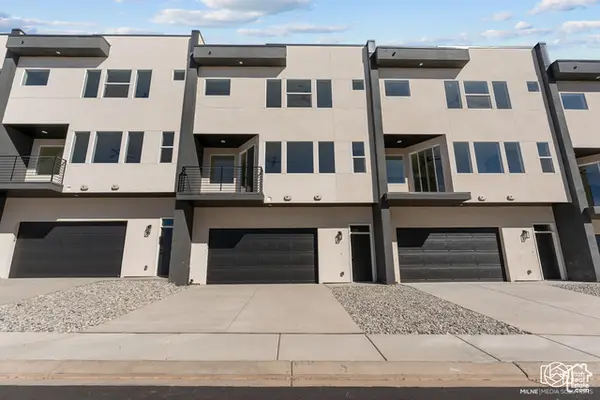 $356,900Active4 beds 4 baths2,272 sq. ft.
$356,900Active4 beds 4 baths2,272 sq. ft.665 E 2015 N #6C, Cedar City, UT 84721
MLS# 2104659Listed by: STRATUM REAL ESTATE GROUP PLLC (SOUTH BRANCH) - New
 Listed by BHGRE$349,900Active21.7 Acres
Listed by BHGRE$349,900Active21.7 Acres7180 S Bareback Rd, Cedar City, UT 84720
MLS# 25-263986Listed by: ERA REALTY CENTER - New
 $435,000Active4 beds 3 baths1,921 sq. ft.
$435,000Active4 beds 3 baths1,921 sq. ft.2123 E Mountian View Lp, Enoch, UT 84721
MLS# 25-263998Listed by: EXP REALTY LLC (SO UTAH) - New
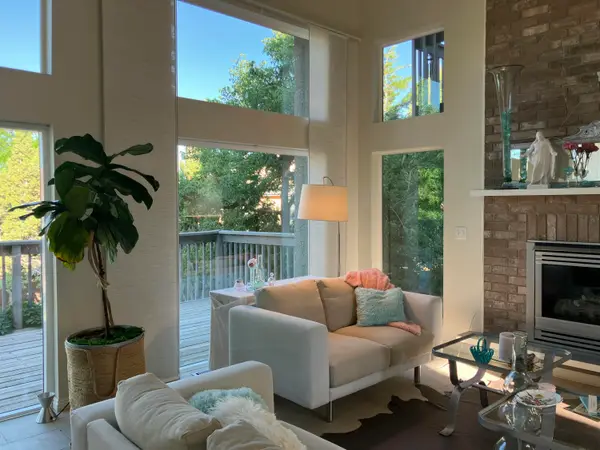 $650,000Active5 beds 5 baths3,796 sq. ft.
$650,000Active5 beds 5 baths3,796 sq. ft.298 Staci Ct, Cedar City, UT 84720
MLS# 25-263992Listed by: RE/MAX PROPERTIES

