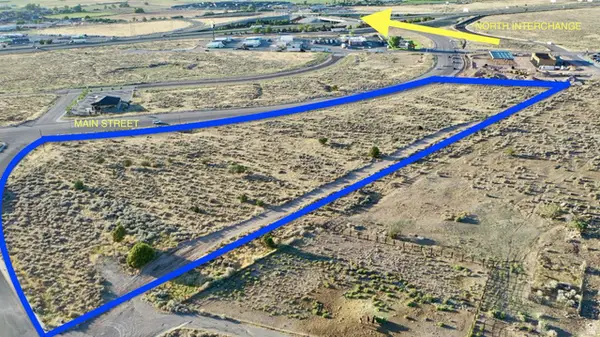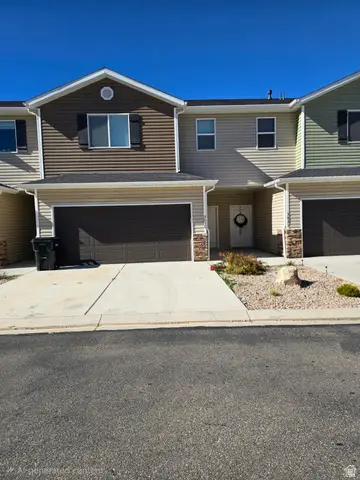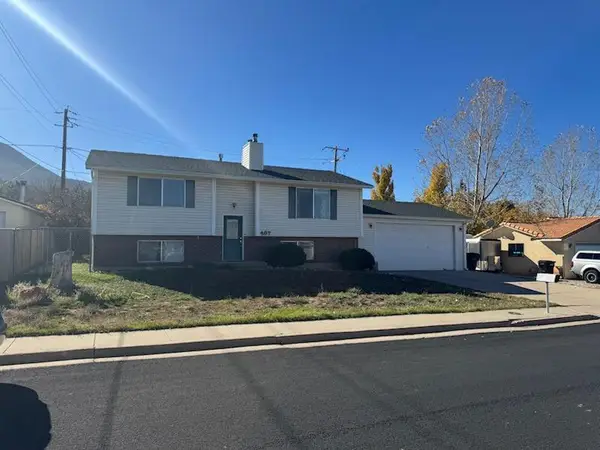1918 Oak Springs Cir, Cedar City, UT 84720
Local realty services provided by:Better Homes and Gardens Real Estate Momentum
1918 Oak Springs Cir,Cedar City, UT 84720
$675,000
- 4 Beds
- 2 Baths
- 2,450 sq. ft.
- Single family
- Pending
Listed by: coby zobell
Office: era realty center
MLS#:25-263710
Source:UT_WCMLS
Price summary
- Price:$675,000
- Price per sq. ft.:$275.51
- Monthly HOA dues:$17.08
About this home
Welcome to your dream home in the sought-after Saddleback Ridge community! This stunning new construction offers 2,450 sq ft of modern living with 4 spacious bedrooms, 2.5 bathrooms, and an oversized 3-car garage—perfect for storage, toys, or a workshop. The open-concept layout is ideal for entertaining, featuring a chef's kitchen with sleek quartz countertops, custom cabinetry, and premium finishes throughout. Enjoy the natural light that pours into the expansive living areas, creating a warm and inviting atmosphere. The primary suite offers a luxurious retreat with a walk-in closet and spa-inspired bathroom. Additional bedrooms provide ample space for family, guests, or a home office. With quality craftsmanship, designer touches, and scenic mountain views, this home is truly move-in ready. Located just minutes from downtown Cedar City, schools, and outdoor recreation. Don't miss this incredible opportunity to own a brand new home in one of Cedar's premier neighborhoods!
Contact an agent
Home facts
- Year built:2025
- Listing ID #:25-263710
- Added:94 day(s) ago
- Updated:November 03, 2025 at 06:58 PM
Rooms and interior
- Bedrooms:4
- Total bathrooms:2
- Full bathrooms:2
- Living area:2,450 sq. ft.
Heating and cooling
- Cooling:Central Air
- Heating:Natural Gas
Structure and exterior
- Roof:Asphalt
- Year built:2025
- Building area:2,450 sq. ft.
- Lot area:0.27 Acres
Schools
- High school:Out of Area
- Middle school:Out of Area
- Elementary school:Out of Area
Utilities
- Water:Culinary
- Sewer:Sewer
Finances and disclosures
- Price:$675,000
- Price per sq. ft.:$275.51
- Tax amount:$800
New listings near 1918 Oak Springs Cir
- New
 $1,449,900Active6 beds 6 baths6,118 sq. ft.
$1,449,900Active6 beds 6 baths6,118 sq. ft.672 S St James Place, Cedar City, UT 84720
MLS# 25-266560Listed by: STRATUM REAL ESTATE GROUP SO BRANCH - New
 $700,000Active4 beds 4 baths3,146 sq. ft.
$700,000Active4 beds 4 baths3,146 sq. ft.4785 N 2525 W, Cedar City, UT 84721
MLS# 25-266528Listed by: ERA REALTY CENTER - New
 $360,000Active3 beds 3 baths1,557 sq. ft.
$360,000Active3 beds 3 baths1,557 sq. ft.35 Lot 35 Cottonwood Holw, Cedar City, UT 84721
MLS# 2120600Listed by: EXP REALTY, LLC (SOUTHERN UTAH) - New
 $681,000Active7 beds 4 baths3,779 sq. ft.
$681,000Active7 beds 4 baths3,779 sq. ft.2493 W Scenic Dr, Cedar City, UT 84720
MLS# 25-266522Listed by: LUXURY GROUP - New
 $4,484,938Active8.58 Acres
$4,484,938Active8.58 Acres8.58 Acres Main St. & Canyon Center Dr, Cedar City, UT 84721
MLS# 25-266487Listed by: COLDWELL BANKER COMM ADV - New
 $4,484,938Active8.58 Acres
$4,484,938Active8.58 Acres3000 N Main St, Cedar City, UT 84721
MLS# 2120983Listed by: COLDWELL BANKER COMMERCIAL ADVANTAGE - New
 $300,000Active3 beds 3 baths1,420 sq. ft.
$300,000Active3 beds 3 baths1,420 sq. ft.3029 N 225 St E, Cedar City, UT 84721
MLS# 2120957Listed by: KW ASCEND KELLER WILLIAMS REALTY - New
 $509,900Active3 beds 2 baths1,837 sq. ft.
$509,900Active3 beds 2 baths1,837 sq. ft.3354 W Spring Cir, Cedar City, UT 84720
MLS# 25-266480Listed by: ERA REALTY CENTER - New
 $480,000Active3 beds 2 baths1,272 sq. ft.
$480,000Active3 beds 2 baths1,272 sq. ft.4916 N 3300 W, Cedar City, UT 84721
MLS# 25-266476Listed by: DISTINCTION REAL ESTATE (CEDAR CITY) - New
 $379,500Active4 beds 2 baths1,992 sq. ft.
$379,500Active4 beds 2 baths1,992 sq. ft.487 W Pinecone Dr, Cedar City, UT 84720
MLS# 25-266444Listed by: D & B REAL ESTATE*
