2085 N Ashdown Forest Rd, Cedar City, UT 84721
Local realty services provided by:Better Homes and Gardens Real Estate Momentum

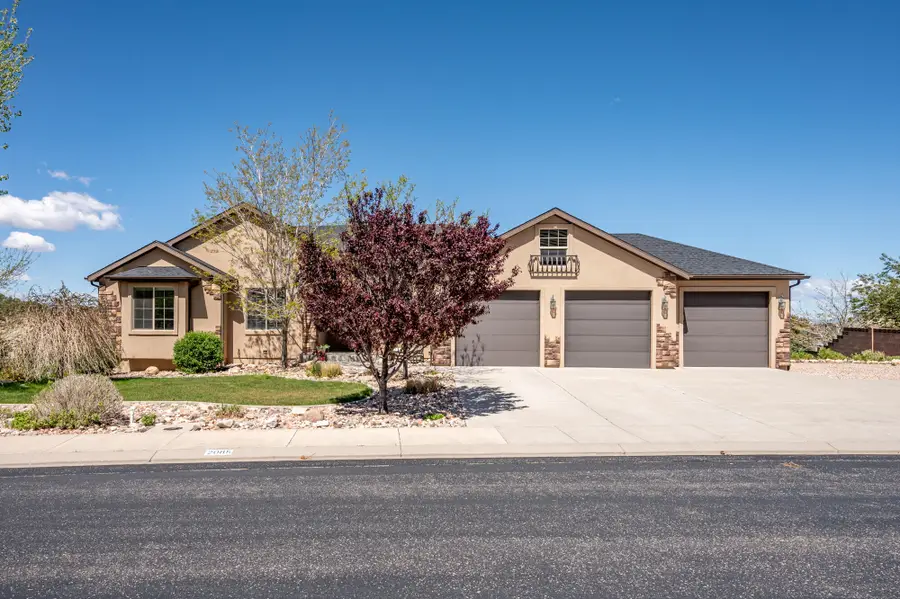

2085 N Ashdown Forest Rd,Cedar City, UT 84721
$614,900
- 6 Beds
- 4 Baths
- 3,595 sq. ft.
- Single family
- Pending
Listed by:jennifer davis
Office:era realty center
MLS#:25-261511
Source:UT_WCMLS
Price summary
- Price:$614,900
- Price per sq. ft.:$171.04
- Monthly HOA dues:$43.33
About this home
Stunning Remodeled Home with Unmatched Mountain & Sunset Views. Discover this beautifully remodeled 6-bedroom, 4-bathroom home offering breathtaking, unobstructed mountain & valley sunset views. Thoughtfully designed for comfort, style & multigenerational living, this fully finished gem features a spacious walk-out basement complete with a kitchenette and private ensuite bedroom, perfect for guests or extended family. Step inside to find all-new wood & LVP flooring, elegant quartz kitchen countertops, a new sink & faucet, and an enlarged island ideal for gathering. Freshly updated light fixtures and ceiling fans bring a modern touch throughout the home. Enjoy the large, private backyard filled with low-maintenance native plants, perfect for relaxing evenings or entertaining outdoors. Situated in a desirable neighborhood, this home also boasts a large, flat driveway with room for 4+ cars, ideal for visitors. RV parking and clean out in the backyard with great access to pull in and out. Additional upgrades include energy-efficient R-52 ceiling insulation for year-round comfort and savings. This home combines luxury, functionality & nature's beauty in one exceptional package. Don't miss your chance to own this must-see home schedule your private tour today!
Contact an agent
Home facts
- Year built:2013
- Listing Id #:25-261511
- Added:85 day(s) ago
- Updated:August 07, 2025 at 07:54 PM
Rooms and interior
- Bedrooms:6
- Total bathrooms:4
- Full bathrooms:4
- Living area:3,595 sq. ft.
Heating and cooling
- Cooling:Central Air
- Heating:Natural Gas
Structure and exterior
- Roof:Asphalt
- Year built:2013
- Building area:3,595 sq. ft.
- Lot area:0.41 Acres
Schools
- High school:Out of Area
- Middle school:Out of Area
- Elementary school:Out of Area
Utilities
- Water:Culinary
- Sewer:Sewer
Finances and disclosures
- Price:$614,900
- Price per sq. ft.:$171.04
- Tax amount:$2,717 (2024)
New listings near 2085 N Ashdown Forest Rd
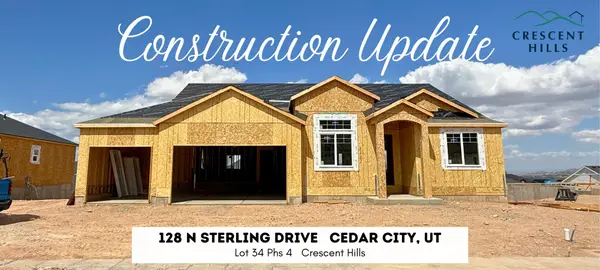 $535,900Pending3 beds 2 baths3,531 sq. ft.
$535,900Pending3 beds 2 baths3,531 sq. ft.123 N Sterling Dr #(Lot 34 Phs 4 Crescent Hills), Cedar City, UT 84720
MLS# 25-263372Listed by: ERA REALTY CENTER- New
 $285,000Active2 beds 2 baths1,100 sq. ft.
$285,000Active2 beds 2 baths1,100 sq. ft.1398 N 650 W, Cedar City, UT 84721
MLS# 25-264059Listed by: RE/MAX PROPERTIES - New
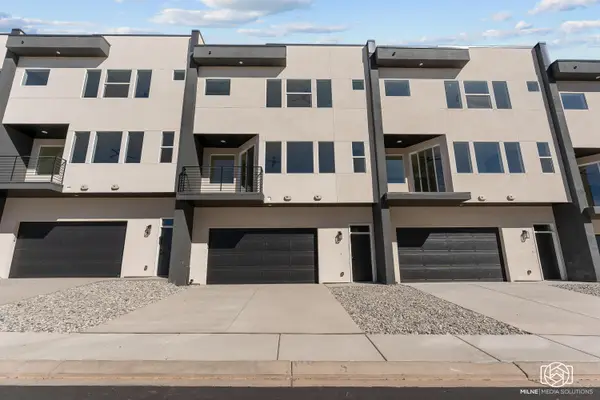 $361,900Active4 beds 4 baths2,272 sq. ft.
$361,900Active4 beds 4 baths2,272 sq. ft.665 E 2015 N #6D, Cedar City, UT 84721
MLS# 25-264046Listed by: STRATUM REAL ESTATE GROUP SO BRANCH - New
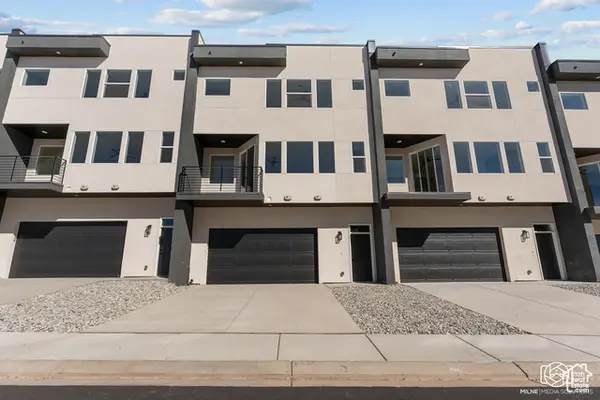 $361,900Active4 beds 4 baths2,272 sq. ft.
$361,900Active4 beds 4 baths2,272 sq. ft.665 E 2015 N #6D, Cedar City, UT 84721
MLS# 2104978Listed by: STRATUM REAL ESTATE GROUP PLLC (SOUTH BRANCH) - New
 Listed by BHGRE$675,000Active5 beds 4 baths4,547 sq. ft.
Listed by BHGRE$675,000Active5 beds 4 baths4,547 sq. ft.605 S 2175 W, Cedar City, UT 84720
MLS# 2104903Listed by: ERA REALTY CENTER INC - New
 $356,900Active4 beds 4 baths2,272 sq. ft.
$356,900Active4 beds 4 baths2,272 sq. ft.665 E 2015 N #6C, Cedar City, UT 84721
MLS# 25-264005Listed by: STRATUM REAL ESTATE GROUP SO BRANCH - New
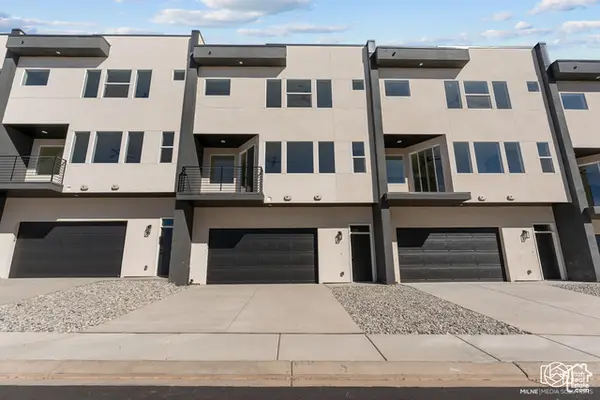 $356,900Active4 beds 4 baths2,272 sq. ft.
$356,900Active4 beds 4 baths2,272 sq. ft.665 E 2015 N #6C, Cedar City, UT 84721
MLS# 2104659Listed by: STRATUM REAL ESTATE GROUP PLLC (SOUTH BRANCH) - New
 Listed by BHGRE$349,900Active21.7 Acres
Listed by BHGRE$349,900Active21.7 Acres7180 S Bareback Rd, Cedar City, UT 84720
MLS# 25-263986Listed by: ERA REALTY CENTER - New
 $435,000Active4 beds 3 baths1,921 sq. ft.
$435,000Active4 beds 3 baths1,921 sq. ft.2123 E Mountian View Lp, Enoch, UT 84721
MLS# 25-263998Listed by: EXP REALTY LLC (SO UTAH) - New
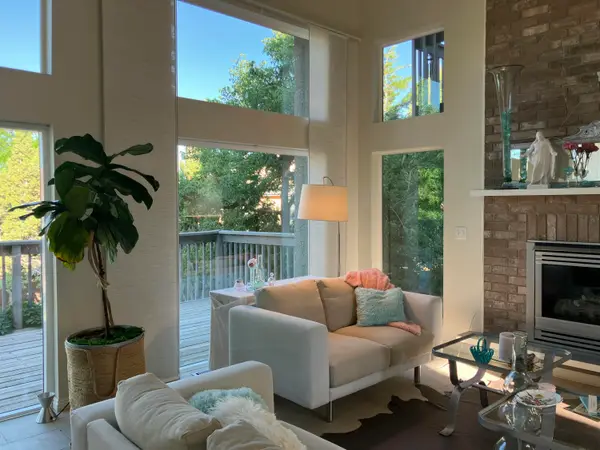 $650,000Active5 beds 5 baths3,796 sq. ft.
$650,000Active5 beds 5 baths3,796 sq. ft.298 Staci Ct, Cedar City, UT 84720
MLS# 25-263992Listed by: RE/MAX PROPERTIES

