2129 W 2650 N, Cedar City, UT 84721
Local realty services provided by:Better Homes and Gardens Real Estate Momentum
2129 W 2650 N,Cedar City, UT 84721
$724,900
- 4 Beds
- 3 Baths
- 2,867 sq. ft.
- Single family
- Pending
Listed by:jennifer davis
Office:era realty center
MLS#:25-265958
Source:UT_WCMLS
Price summary
- Price:$724,900
- Price per sq. ft.:$252.84
About this home
Beautiful one-level home in Flying L Ranch. Spacious & stunning, this single-level home offers 2,867 sq ft of upgraded quality on just over an acre of beauty in the desirable Flying L Ranch community. Featuring 4 bedrooms plus an office & a formal dining room accented with recessed lighting & elegant stained glass. A second master suite includes an ensuite bathroom & separate private entry to the expansive covered patio—perfect for guests or multi-generational living. Enjoy beautiful tile & timeless hardwood flooring throughout, solid core wood doors, rich trim work & recessed lighting in the entry. The upgraded kitchen is a chef's dream with granite countertops, double ovens, a huge island & a walk-in butler's pantry. Sitting on a fully fenced corner lot, the landscaped yard features... mature trees, a pergola & mountain views in every direction. Energy-efficient upgrades include 22 solar panels with a new inverter (averaging only $10/month electric bill) and all new windows. The heated, oversized garage has a 220V outlet for an EV charger. Experience quality craftsmanship inside and out this home is a rare find offering comfort, efficiency, and beauty throughout.
Contact an agent
Home facts
- Year built:2006
- Listing ID #:25-265958
- Added:14 day(s) ago
- Updated:October 24, 2025 at 09:58 PM
Rooms and interior
- Bedrooms:4
- Total bathrooms:3
- Full bathrooms:3
- Living area:2,867 sq. ft.
Heating and cooling
- Cooling:Central Air
- Heating:Natural Gas
Structure and exterior
- Roof:Asphalt
- Year built:2006
- Building area:2,867 sq. ft.
- Lot area:1.1 Acres
Schools
- High school:Out of Area
- Middle school:Out of Area
- Elementary school:Out of Area
Utilities
- Water:Culinary
- Sewer:Sewer
Finances and disclosures
- Price:$724,900
- Price per sq. ft.:$252.84
- Tax amount:$3,111 (2025)
New listings near 2129 W 2650 N
- New
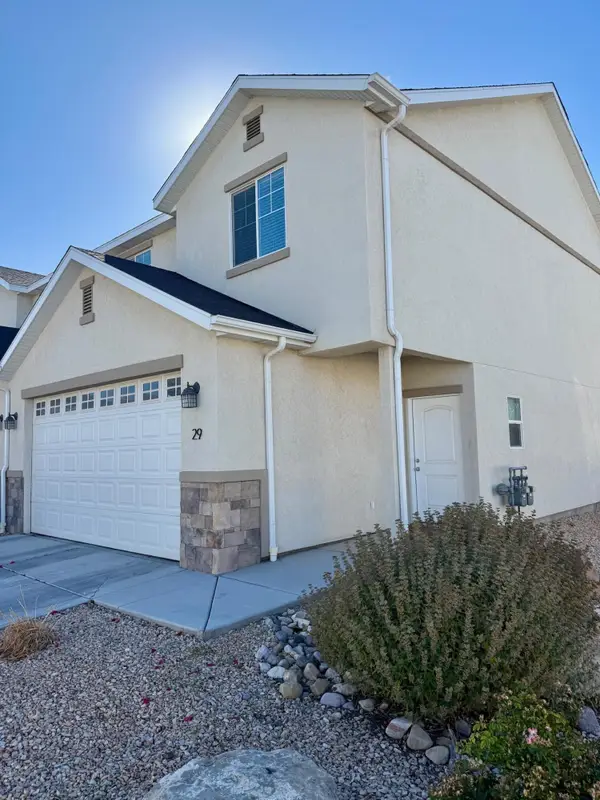 $299,900Active3 beds 3 baths1,538 sq. ft.
$299,900Active3 beds 3 baths1,538 sq. ft.173 E Fiddlers Canyon Rd #29, Cedar City, UT 84721
MLS# 25-266310Listed by: RED ROCK REAL ESTATE - New
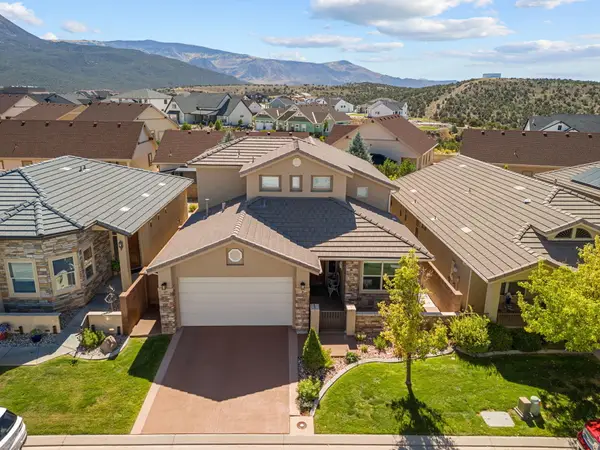 $575,000Active3 beds 3 baths2,045 sq. ft.
$575,000Active3 beds 3 baths2,045 sq. ft.2399 W Crescent Heights Dr, Cedar City, UT 84720
MLS# 25-266305Listed by: COLDWELL BANKER ADVANTAGE - New
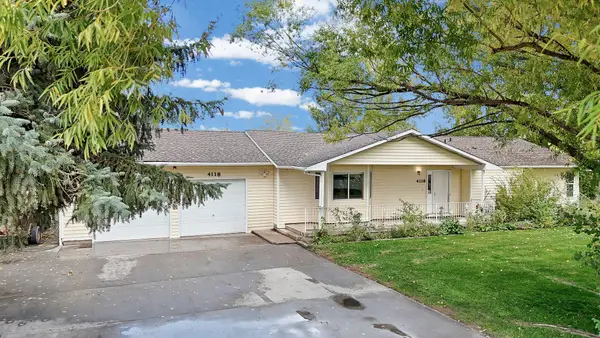 $498,000Active3 beds 3 baths3,154 sq. ft.
$498,000Active3 beds 3 baths3,154 sq. ft.4118 W 475 N N, Cedar City, UT 84721
MLS# 25-266288Listed by: EXP REALTY LLC (SO UTAH) - New
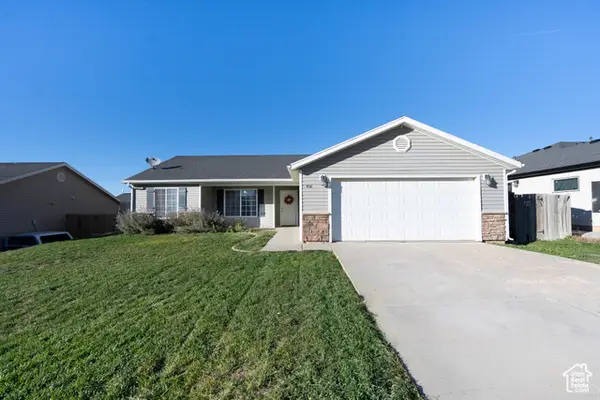 $345,000Active4 beds 2 baths1,437 sq. ft.
$345,000Active4 beds 2 baths1,437 sq. ft.436 W 2075 N, Cedar City, UT 84721
MLS# 2119656Listed by: STONEBROOK REAL ESTATE, INC. - New
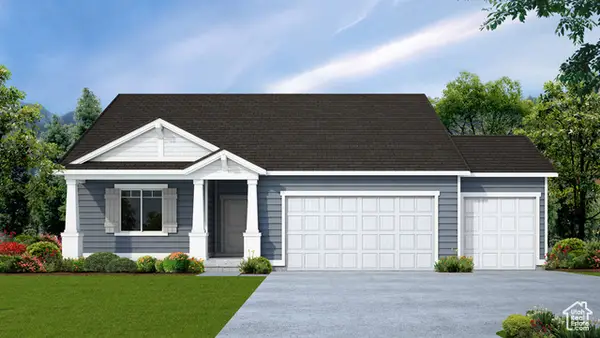 $478,890Active3 beds 2 baths3,248 sq. ft.
$478,890Active3 beds 2 baths3,248 sq. ft.602 S Cedar Creek Dr #98, Cedar City, UT 84720
MLS# 2119621Listed by: D.R. HORTON, INC - New
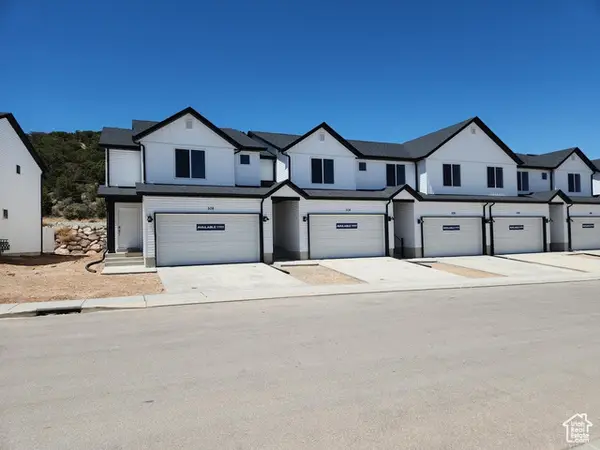 $349,990Active3 beds 3 baths2,205 sq. ft.
$349,990Active3 beds 3 baths2,205 sq. ft.2945 W Lagrand St #1196, Cedar City, UT 84720
MLS# 2119622Listed by: D.R. HORTON, INC - New
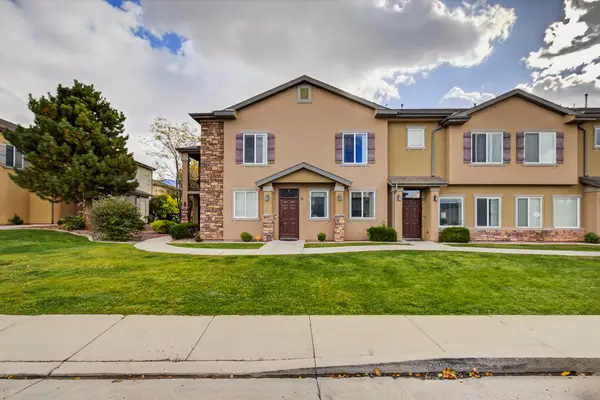 $319,999Active3 beds 3 baths1,566 sq. ft.
$319,999Active3 beds 3 baths1,566 sq. ft.1177 N Northfield Rd #26, Cedar City, UT 84721
MLS# 25-266250Listed by: RE/MAX PROPERTIES - New
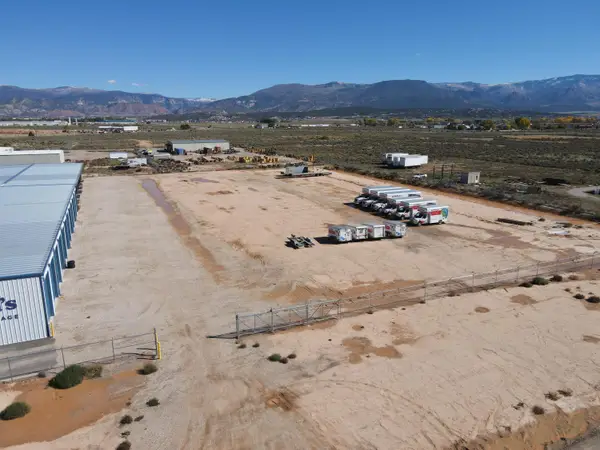 $2,000Active2 Acres
$2,000Active2 Acres547 N 5675 W, Cedar City, UT 84721
MLS# 25-266224Listed by: ERA REALTY CENTER - New
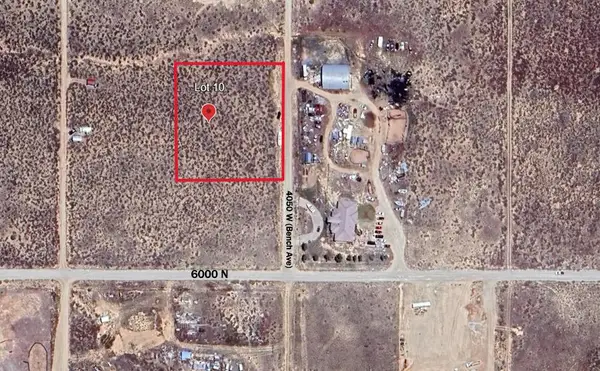 $34,000Active1.26 Acres
$34,000Active1.26 AcresLot 10 Cedar Valley Acres, Cedar City, UT 84721
MLS# 25-266242Listed by: RE/MAX PROPERTIES - New
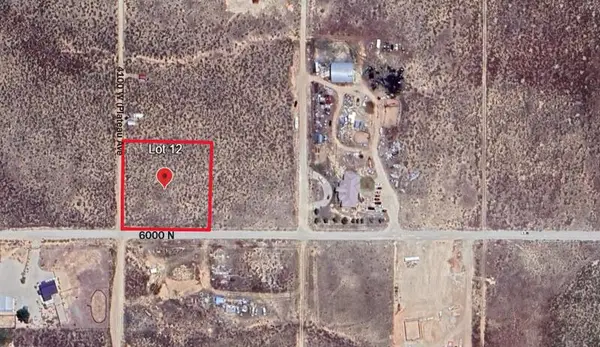 $34,000Active1.26 Acres
$34,000Active1.26 AcresLot 12 Cedar Valley Acres, Cedar City, UT 84721
MLS# 25-266243Listed by: RE/MAX PROPERTIES
