2218 W 2575 N, Cedar City, UT 84721
Local realty services provided by:Better Homes and Gardens Real Estate Momentum
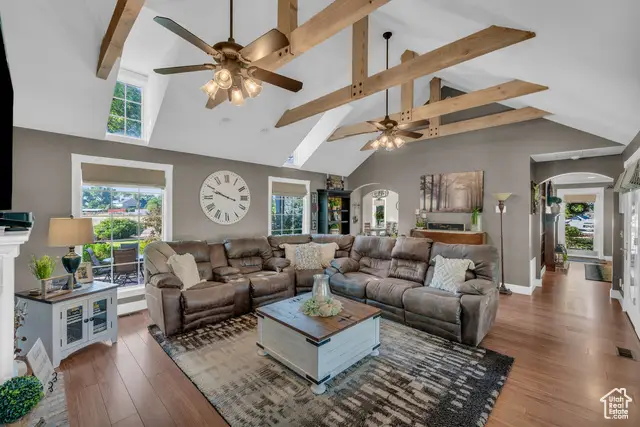
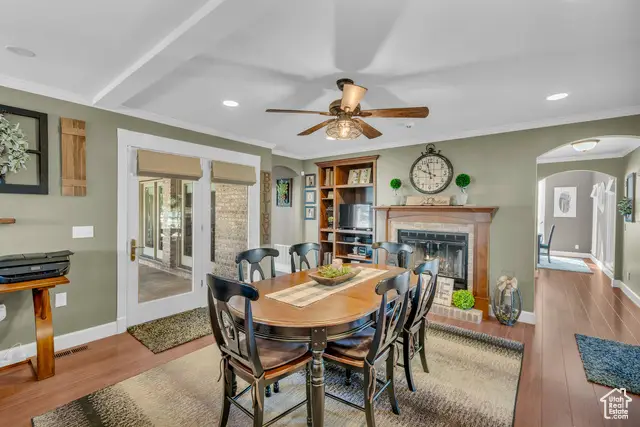
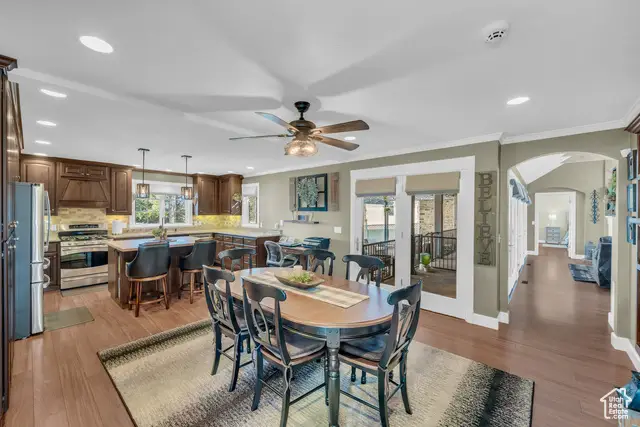
Listed by:eddy ortiz
Office:summit sotheby's international realty
MLS#:2022858
Source:SL
Price summary
- Price:$1,450,000
- Price per sq. ft.:$307.2
- Monthly HOA dues:$45.42
About this home
Quietly tucked back behind beautiful tall aspens and pine trees lies this stunning English cottage-inspired brick home. Step into the 14' cathedral ceiling living room with exposed king truss wood beam design and lots of glass doors and windows to allow the room to absorb all of the natural light. The home features 5 bedrooms, 4.5 bathrooms (3 Full/3 Half), 3 levels of living space, formal living room, gourmet kitchen with granite countertops, secondary kitchen in the basement, large mother-in-law suite in the basement, over 4,700 SqFt, 2 car attached garage and 6 car heated RV garage with 12' door that is over 1,500 SqFt. Some of the additional features of this home include multiple fireplaces, outdoor shed, carport, and beautiful fully fenced yard with a pergola. The home presents itself in immaculate condition.
At almost 6,000 feet of elevation, Cedar City is one of the most beautiful cities. It is home to Southern Utah University and the Shakespeare Festival, as well as some amazing restaurants. As part of Southern Utah, you will experience a lifestyle like no other. The area features nearby internationally recognized mountain biking trails, road cycling, hiking, golf courses, national parks such as the Grand Canyon, Zion, & Bryce, national moments, national forest, reservoirs, & some of the most iconic desert landscape in the world. Less than hour away from Brian Head Ski Resort, there is no doubt that this is a fun place to live and play.
All information herein is deemed reliable but is not guaranteed. Buyer is responsible to verify all listing information, including square feet/acreage, to buyer's own satisfaction.
Contact an agent
Home facts
- Year built:2004
- Listing Id #:2022858
- Added:339 day(s) ago
- Updated:August 17, 2025 at 10:59 AM
Rooms and interior
- Bedrooms:5
- Total bathrooms:6
- Full bathrooms:3
- Half bathrooms:3
- Living area:4,720 sq. ft.
Heating and cooling
- Cooling:Central Air
- Heating:Gas: Central
Structure and exterior
- Roof:Tile
- Year built:2004
- Building area:4,720 sq. ft.
- Lot area:1 Acres
Schools
- High school:Canyon View
- Middle school:Canyon View Middle
Utilities
- Water:Culinary, Water Connected
- Sewer:Sewer: Public
Finances and disclosures
- Price:$1,450,000
- Price per sq. ft.:$307.2
- Tax amount:$3,106
New listings near 2218 W 2575 N
- New
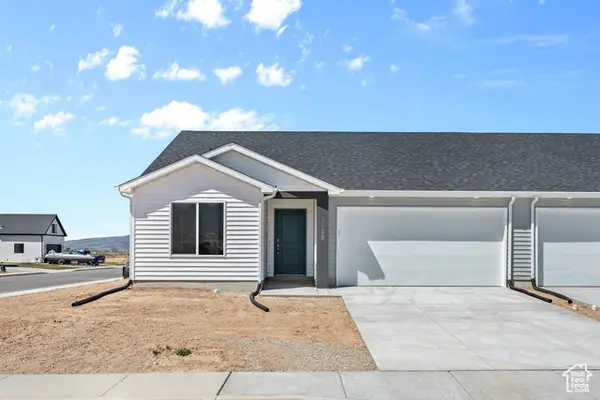 $324,990Active3 beds 2 baths1,363 sq. ft.
$324,990Active3 beds 2 baths1,363 sq. ft.3293 W Indigo St #1085, Cedar City, UT 84721
MLS# 2105684Listed by: D.R. HORTON, INC - New
 $639,990Active4 beds 3 baths4,591 sq. ft.
$639,990Active4 beds 3 baths4,591 sq. ft.3614 W Bladen St #82, Cedar City, UT 84720
MLS# 2105668Listed by: D.R. HORTON, INC - New
 $584,990Active4 beds 3 baths3,742 sq. ft.
$584,990Active4 beds 3 baths3,742 sq. ft.549 S Bryant #129, Cedar City, UT 84720
MLS# 2105675Listed by: D.R. HORTON, INC - New
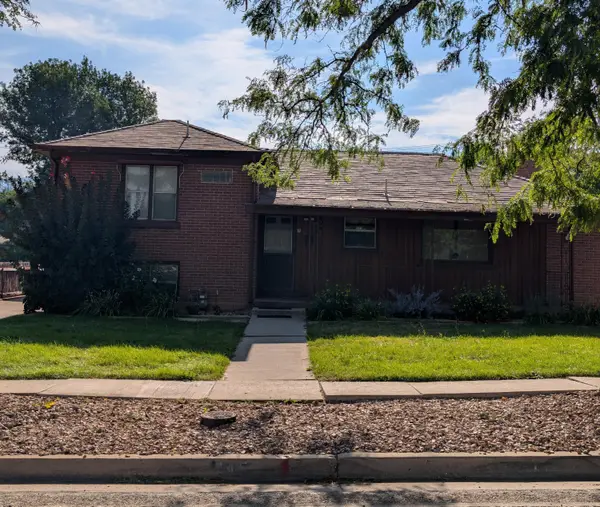 $415,000Active-- beds -- baths1,512 sq. ft.
$415,000Active-- beds -- baths1,512 sq. ft.245 S 800 W, Cedar City, UT 84720
MLS# 25-264090Listed by: HIGH VALUES REALTY, LLC - New
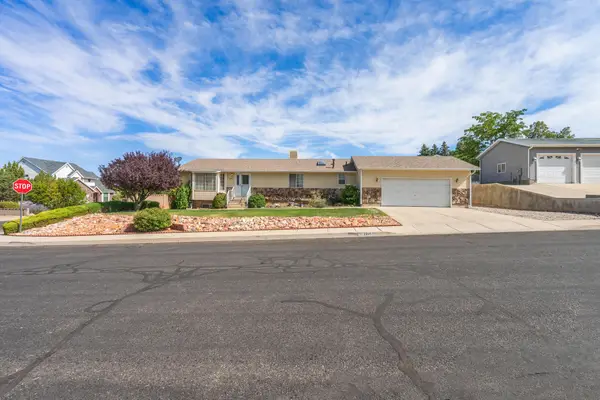 $399,900Active4 beds 3 baths2,764 sq. ft.
$399,900Active4 beds 3 baths2,764 sq. ft.2205 N Bandtail Cir, Cedar City, UT 84721
MLS# 25-264117Listed by: REALTYPATH (FIDELITY ST GEORGE) - New
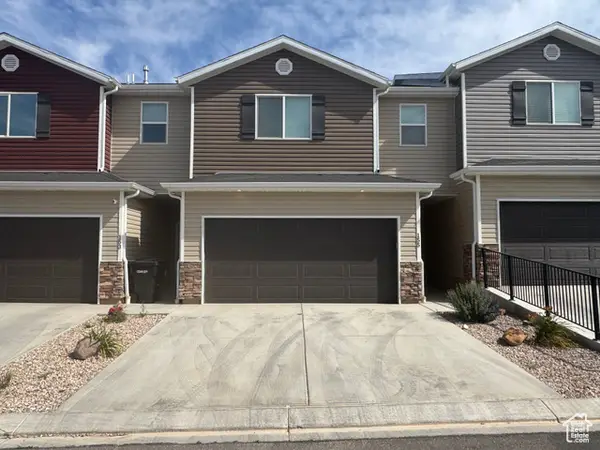 $310,000Active3 beds 3 baths1,420 sq. ft.
$310,000Active3 beds 3 baths1,420 sq. ft.155 E 3100 N, Cedar City, UT 84721
MLS# 2105441Listed by: EQUITY REAL ESTATE (ADVANTAGE) - New
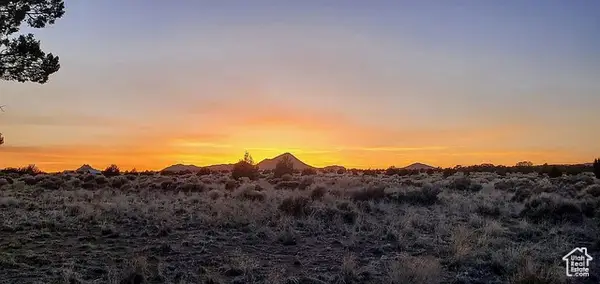 $579,900Active19.95 Acres
$579,900Active19.95 Acres4900 W Midvalley Rd, Cedar City, UT 84721
MLS# 2105352Listed by: INTERMOUNTAIN PROPERTIES - New
 $799,000Active6 beds 3 baths5,727 sq. ft.
$799,000Active6 beds 3 baths5,727 sq. ft.1945 W 150 S, Cedar City, UT 84720
MLS# 25-264076Listed by: EXP REALTY LLC (SO UTAH) - New
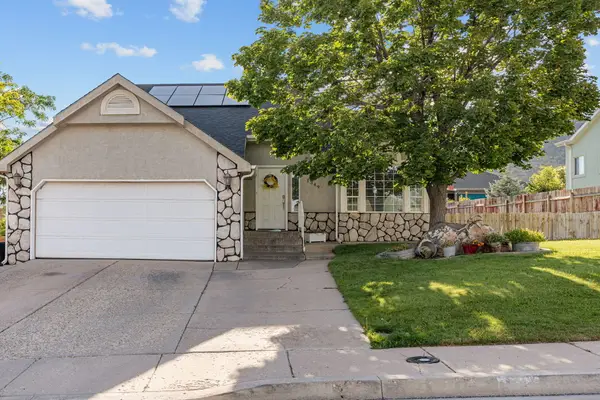 Listed by BHGRE$425,000Active4 beds 3 baths1,905 sq. ft.
Listed by BHGRE$425,000Active4 beds 3 baths1,905 sq. ft.1349 S 625 W, Cedar City, UT 84720
MLS# 25-264067Listed by: ERA REALTY CENTER - New
 $465,000Active3 beds 2 baths1,360 sq. ft.
$465,000Active3 beds 2 baths1,360 sq. ft.142 N 4275 W, Cedar City, UT 84721
MLS# 25-264064Listed by: RE/MAX PROPERTIES
