2226 S 2925 W, Cedar City, UT 84720
Local realty services provided by:Better Homes and Gardens Real Estate Momentum
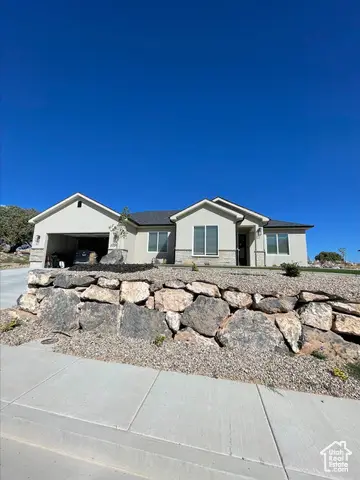
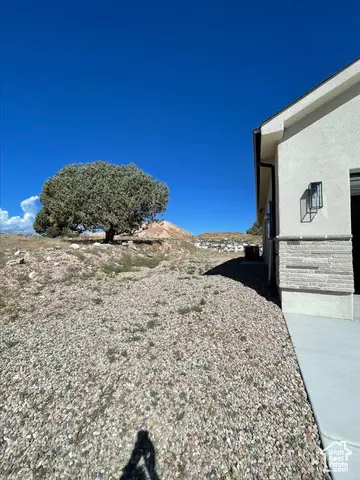
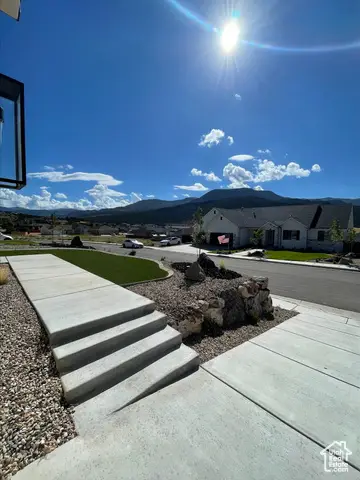
2226 S 2925 W,Cedar City, UT 84720
$509,000
- 4 Beds
- 3 Baths
- 1,849 sq. ft.
- Single family
- Active
Listed by:bryce anderson
Office:intermountain properties
MLS#:2018574
Source:SL
Price summary
- Price:$509,000
- Price per sq. ft.:$275.28
About this home
Better than new beautiful and scenic Cedar City one-story home. Minutes from downtown and shopping and school system. Safe and family-friendly subdivision. Beautiful mountain views from windows in the front. BEDROOMS Four bedrooms (currently a master, two queen guest rooms, and an exercise room). Master bed and bath are in 'the back of the house' and other three bedrooms in front, giving great privacy. Could easily be a roommate set up or long stay guest privacy areas. LIVING/DINING Open and flexible floor plan with great lighting and natural light. Gas fireplace with easy switch ignite. KITCHEN: Perfect sized and convenient; includes a walk-in pantry. All new appliances included! GE refrigerator, stove, microwave, dishwasher, garbage disposal. Excellent cabinet/storage space and lighting. BATHS: Large master bath with walk in shower and separate bath, additional separate full bath in the front of the house, and half bath off of the kitchen. MUDROOM AND LAUNDRY ROOMS: Mudroom between kitchen and garage leads to separate laundry room, where there is a new washer and dryer. GARAGE: New garage door opener with keypad as well as owner had garage door seals installed. Two-car garage. Short driveway so easy/low maintenance. YARD: Includes a brand-new, unused drip irrigation system already installed. One of the larger yards in the subdivision. Low maintenance yard - Front is already landscaped, and the large back area can be whatever you like to tailor to your family or entertaining needs. This is a very comfortable home that is right-sized. Home was built last summer, and added some comfort upgrades, such as a water softener, 2.5 blinds completely throughout the house and garage, upgraded roof vents, new garage door and installed garage seals, front door keypad, security system, brand new matching kitchen appliances and much more. Everything is new in the house, and had a detailed inspection prior to purchase, so turn-key ready. No HOA, just mountain CCR. Large Talon subdivision with quality homes. City utilities, low costs. Furnishings can be purchased for additional cost. AREA INFORMATION For out of town buyers: This house is approximately two miles from downtown Cedar City (shopping, business district, university), Home Depot, Walmart, etc. and easy access to the highway. It is also easily commutable to five national parks and numerous state parks. Great quality of life benefits and good place to raise families. Local activities include hiking, cycling, mountain biking, snow skiing, boating, water skiing, sportsman activities, ATVs, festivals, etc. In the same weekend, you can go snow skiing or boating. Easy drives include beautiful Cedar Breaks National Monument (20 minutes), Kolob Canyon (west Zion) (15 minutes), Bryce (1.5 hours) Zion and Snow Canyon SP (1 hour), Parowan Gap (15 min), Cathedral Gorge SP (1.5 hr), Moab 4 hours, Cedar Breaks and much more! St. George is 45 min south, Salt Lake 4.5 hours north. Airports: Cedar City (10 min), St. George (40 min) and Vegas (2.5 hours) SLC (4.5) Please No Rental Inquiries. 24 hour notice required for showings $10k credit toward closing costs or buyer agent fees.
Contact an agent
Home facts
- Year built:2023
- Listing Id #:2018574
- Added:358 day(s) ago
- Updated:August 15, 2025 at 10:58 AM
Rooms and interior
- Bedrooms:4
- Total bathrooms:3
- Full bathrooms:2
- Half bathrooms:1
- Living area:1,849 sq. ft.
Heating and cooling
- Cooling:Central Air
- Heating:Gas: Central
Structure and exterior
- Roof:Asphalt
- Year built:2023
- Building area:1,849 sq. ft.
- Lot area:0.23 Acres
Schools
- High school:None/Other
- Middle school:None/Other
- Elementary school:None/Other
Utilities
- Water:Culinary, Water Connected
- Sewer:Sewer Connected, Sewer: Connected, Sewer: Public
Finances and disclosures
- Price:$509,000
- Price per sq. ft.:$275.28
- Tax amount:$1,798
New listings near 2226 S 2925 W
- New
 $799,000Active6 beds 3 baths5,727 sq. ft.
$799,000Active6 beds 3 baths5,727 sq. ft.1945 W 150 S, Cedar City, UT 84720
MLS# 25-264076Listed by: EXP REALTY LLC (SO UTAH) - New
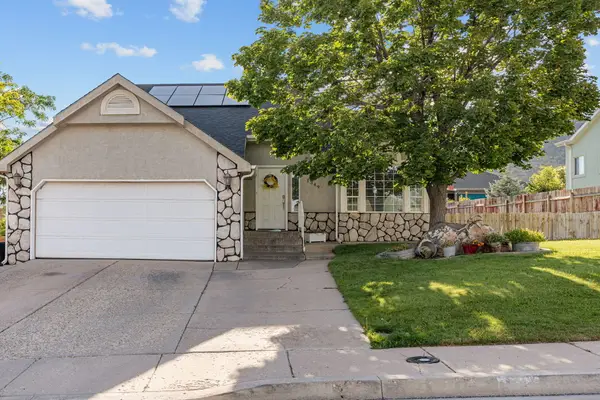 Listed by BHGRE$425,000Active4 beds 3 baths1,905 sq. ft.
Listed by BHGRE$425,000Active4 beds 3 baths1,905 sq. ft.1349 S 625 W, Cedar City, UT 84720
MLS# 25-264067Listed by: ERA REALTY CENTER - New
 $465,000Active3 beds 2 baths1,360 sq. ft.
$465,000Active3 beds 2 baths1,360 sq. ft.142 N 4275 W, Cedar City, UT 84721
MLS# 25-264064Listed by: RE/MAX PROPERTIES 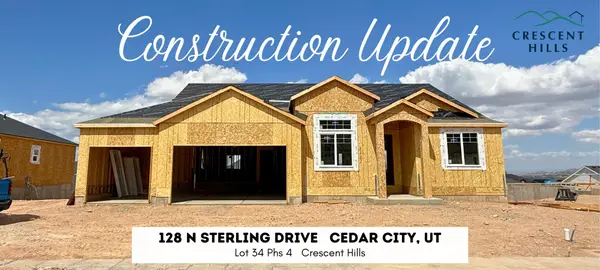 $535,900Pending3 beds 2 baths3,531 sq. ft.
$535,900Pending3 beds 2 baths3,531 sq. ft.123 N Sterling Dr #(Lot 34 Phs 4 Crescent Hills), Cedar City, UT 84720
MLS# 25-263372Listed by: ERA REALTY CENTER- New
 $285,000Active2 beds 2 baths1,100 sq. ft.
$285,000Active2 beds 2 baths1,100 sq. ft.1398 N 650 W, Cedar City, UT 84721
MLS# 25-264059Listed by: RE/MAX PROPERTIES - New
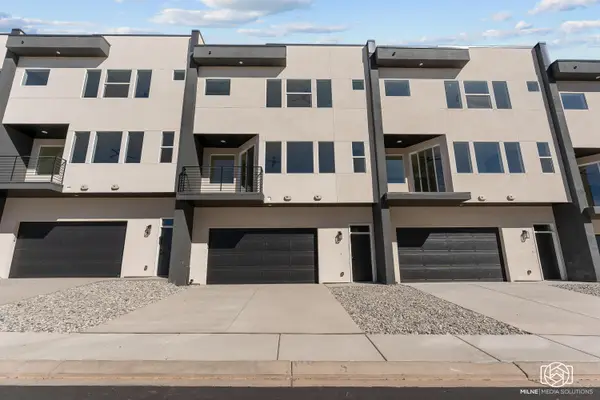 $361,900Active4 beds 4 baths2,272 sq. ft.
$361,900Active4 beds 4 baths2,272 sq. ft.665 E 2015 N #6D, Cedar City, UT 84721
MLS# 25-264046Listed by: STRATUM REAL ESTATE GROUP SO BRANCH - New
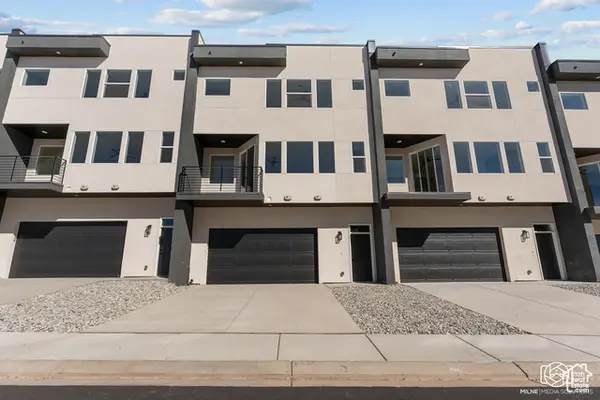 $361,900Active4 beds 4 baths2,272 sq. ft.
$361,900Active4 beds 4 baths2,272 sq. ft.665 E 2015 N #6D, Cedar City, UT 84721
MLS# 2104978Listed by: STRATUM REAL ESTATE GROUP PLLC (SOUTH BRANCH) - New
 Listed by BHGRE$675,000Active5 beds 4 baths4,547 sq. ft.
Listed by BHGRE$675,000Active5 beds 4 baths4,547 sq. ft.605 S 2175 W, Cedar City, UT 84720
MLS# 2104903Listed by: ERA REALTY CENTER INC - New
 $356,900Active4 beds 4 baths2,272 sq. ft.
$356,900Active4 beds 4 baths2,272 sq. ft.665 E 2015 N #6C, Cedar City, UT 84721
MLS# 25-264005Listed by: STRATUM REAL ESTATE GROUP SO BRANCH - New
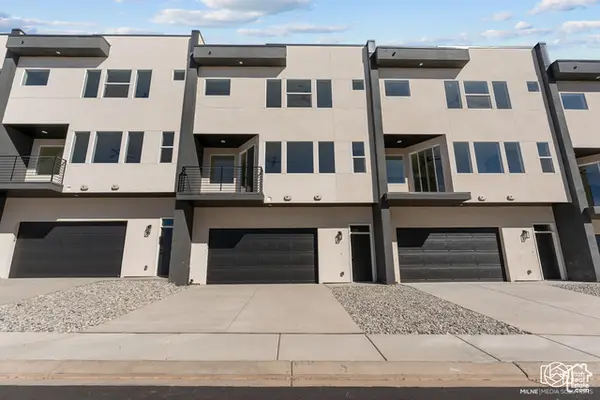 $356,900Active4 beds 4 baths2,272 sq. ft.
$356,900Active4 beds 4 baths2,272 sq. ft.665 E 2015 N #6C, Cedar City, UT 84721
MLS# 2104659Listed by: STRATUM REAL ESTATE GROUP PLLC (SOUTH BRANCH)

