3060 W 1725 N #24, Cedar City, UT 84721
Local realty services provided by:Better Homes and Gardens Real Estate Momentum
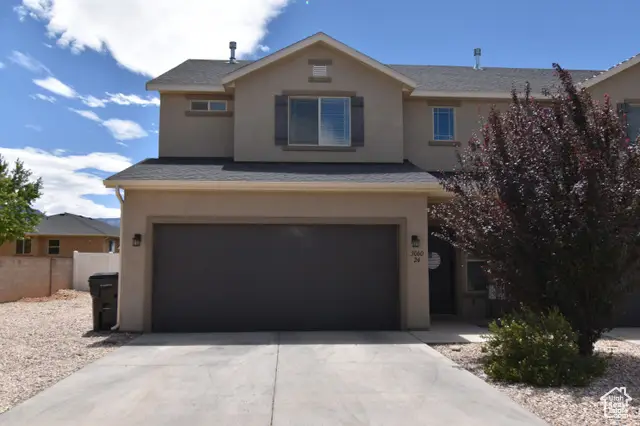
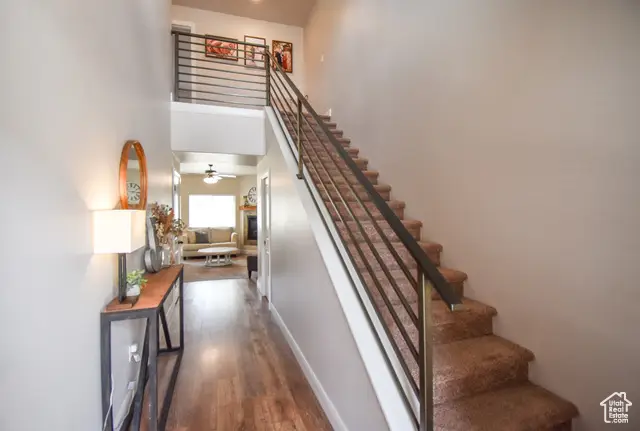
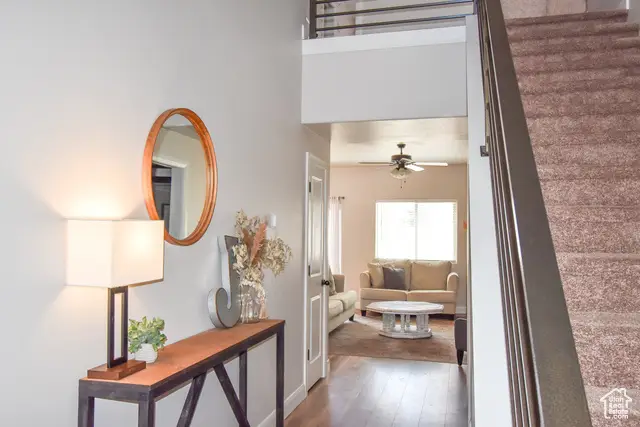
3060 W 1725 N #24,Cedar City, UT 84721
$329,000
- 3 Beds
- 3 Baths
- 1,672 sq. ft.
- Townhouse
- Pending
Listed by:jennifer mayne
Office:utah key real estate, llc.
MLS#:2101466
Source:SL
Price summary
- Price:$329,000
- Price per sq. ft.:$196.77
- Monthly HOA dues:$100
About this home
Better than new and Best Priced Townhome in the area with 3 Large Bedrooms, 3 Baths, a tiled & mantled Fireplace, Grass Fenced Backyard, EV Charging equipped 2 Car Garage tucked in the prestigous Sycamore Trail Neighborhood! This Townhome has so much charm! You don't want to miss the chance with this one! Super clean, well maintained, tasteful improvements including Board & Batten in Dining Room and Jack & Jill Bath, Mud Room including a large built in shoe box in the garage, EV Charging Station, Patio Paver Seating area in the backyard, LAWN-Perfect for Pets or Kids Play Area! Refrigerator, Washer & Dryer Included! ***2.75% Assumable Interest Rate for Buyers that qualify for Utah Housing First Time Home Buyer Program*** Check with your Lender to determine qualification process. Square footage figures are provided as a courtesy estimate only and were obtained from Builder. Buyer is advised to obtain an independent measurement.
Contact an agent
Home facts
- Year built:2019
- Listing Id #:2101466
- Added:16 day(s) ago
- Updated:August 11, 2025 at 10:55 PM
Rooms and interior
- Bedrooms:3
- Total bathrooms:3
- Full bathrooms:1
- Half bathrooms:1
- Living area:1,672 sq. ft.
Heating and cooling
- Cooling:Central Air
- Heating:Gas: Central
Structure and exterior
- Roof:Asphalt
- Year built:2019
- Building area:1,672 sq. ft.
- Lot area:0.03 Acres
Schools
- High school:Cedar
- Middle school:Cedar Middle School
Utilities
- Water:Culinary, Water Connected
- Sewer:Sewer Connected, Sewer: Connected
Finances and disclosures
- Price:$329,000
- Price per sq. ft.:$196.77
- Tax amount:$1,437
New listings near 3060 W 1725 N #24
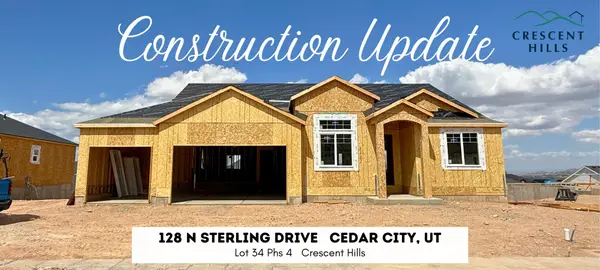 $535,900Pending3 beds 2 baths3,531 sq. ft.
$535,900Pending3 beds 2 baths3,531 sq. ft.123 N Sterling Dr #(Lot 34 Phs 4 Crescent Hills), Cedar City, UT 84720
MLS# 25-263372Listed by: ERA REALTY CENTER- New
 $285,000Active2 beds 2 baths1,100 sq. ft.
$285,000Active2 beds 2 baths1,100 sq. ft.1398 N 650 W, Cedar City, UT 84721
MLS# 25-264059Listed by: RE/MAX PROPERTIES - New
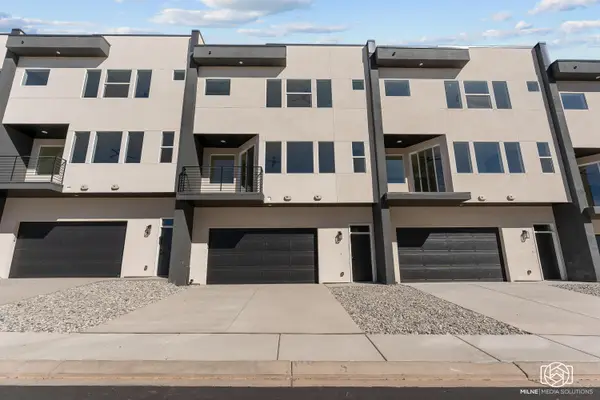 $361,900Active4 beds 4 baths2,272 sq. ft.
$361,900Active4 beds 4 baths2,272 sq. ft.665 E 2015 N #6D, Cedar City, UT 84721
MLS# 25-264046Listed by: STRATUM REAL ESTATE GROUP SO BRANCH - New
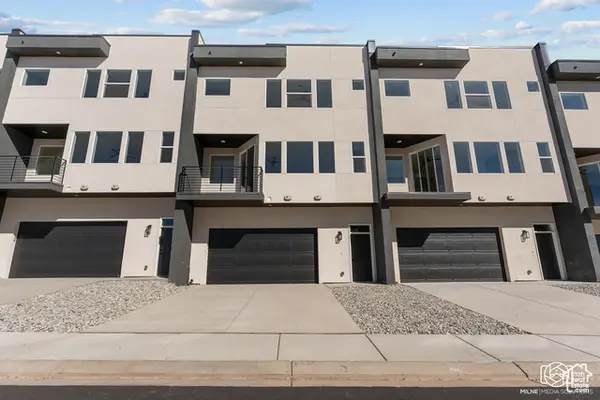 $361,900Active4 beds 4 baths2,272 sq. ft.
$361,900Active4 beds 4 baths2,272 sq. ft.665 E 2015 N #6D, Cedar City, UT 84721
MLS# 2104978Listed by: STRATUM REAL ESTATE GROUP PLLC (SOUTH BRANCH) - New
 Listed by BHGRE$675,000Active5 beds 4 baths4,547 sq. ft.
Listed by BHGRE$675,000Active5 beds 4 baths4,547 sq. ft.605 S 2175 W, Cedar City, UT 84720
MLS# 2104903Listed by: ERA REALTY CENTER INC - New
 $356,900Active4 beds 4 baths2,272 sq. ft.
$356,900Active4 beds 4 baths2,272 sq. ft.665 E 2015 N #6C, Cedar City, UT 84721
MLS# 25-264005Listed by: STRATUM REAL ESTATE GROUP SO BRANCH - New
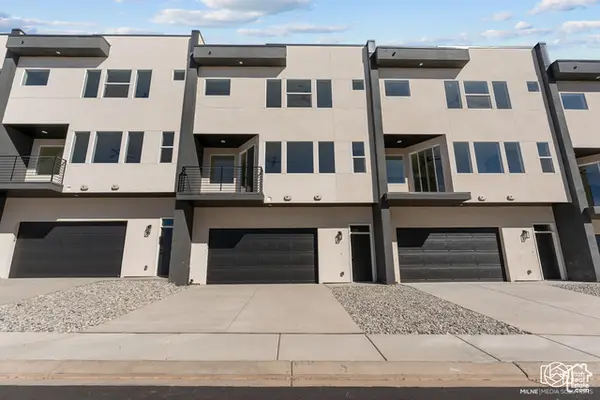 $356,900Active4 beds 4 baths2,272 sq. ft.
$356,900Active4 beds 4 baths2,272 sq. ft.665 E 2015 N #6C, Cedar City, UT 84721
MLS# 2104659Listed by: STRATUM REAL ESTATE GROUP PLLC (SOUTH BRANCH) - New
 Listed by BHGRE$349,900Active21.7 Acres
Listed by BHGRE$349,900Active21.7 Acres7180 S Bareback Rd, Cedar City, UT 84720
MLS# 25-263986Listed by: ERA REALTY CENTER - New
 $435,000Active4 beds 3 baths1,921 sq. ft.
$435,000Active4 beds 3 baths1,921 sq. ft.2123 E Mountian View Lp, Enoch, UT 84721
MLS# 25-263998Listed by: EXP REALTY LLC (SO UTAH) - New
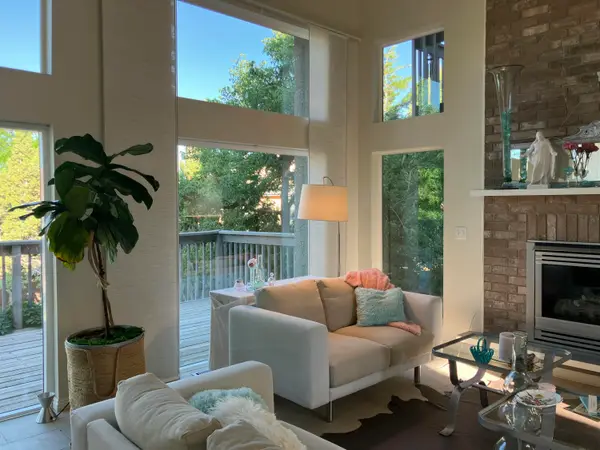 $650,000Active5 beds 5 baths3,796 sq. ft.
$650,000Active5 beds 5 baths3,796 sq. ft.298 Staci Ct, Cedar City, UT 84720
MLS# 25-263992Listed by: RE/MAX PROPERTIES

