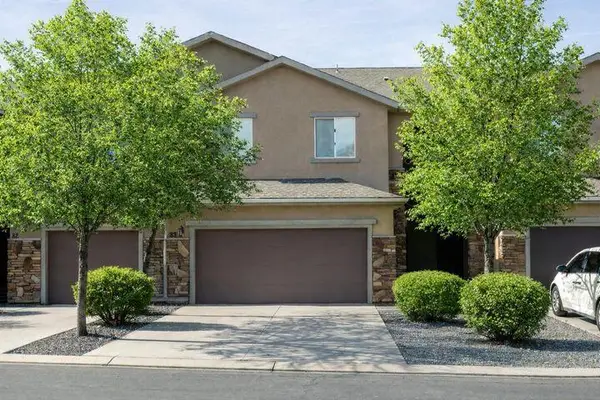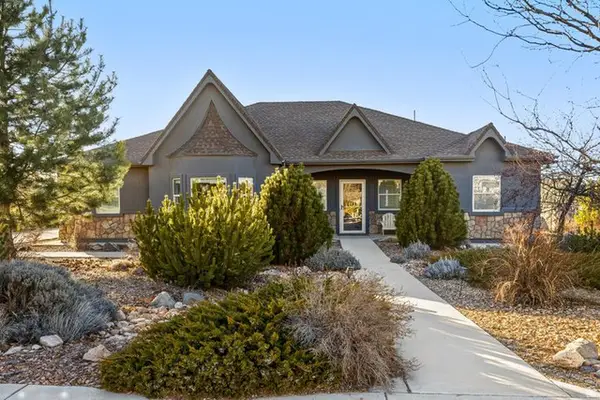3437 W 1600 N, Cedar City, UT 84721
Local realty services provided by:Better Homes and Gardens Real Estate Momentum
3437 W 1600 N,Cedar City, UT 84721
$1,750,000
- 7 Beds
- 7 Baths
- 6,968 sq. ft.
- Single family
- Active
Listed by: mari eddy, heather a roundy
Office: era realty center
MLS#:24-255561
Source:UT_WCMLS
Price summary
- Price:$1,750,000
- Price per sq. ft.:$251.15
- Monthly HOA dues:$50
About this home
Discover this magnificent home in the coveted Equestrian Pointe subdivision, where luxury meets country living. Spanning 6,970 sq. ft., this stunning residence boasts 7 bedrooms, 4 full baths, 2 half baths, and a three-quarter bath, all set on 4.34 acres of beautifully landscaped grounds with panoramic mountain views. The home's exquisite features include a library, French limestone hydronic heated flooring, controlled lighting, a Sub-Zero refrigerator, and a butler's pantry equipped with a second dishwasher and sink. The fully finished basement, with its own private entrance, includes a full kitchen and offers two separate living areas, ideal for multi-generational living or rental opportunities. Outdoors, entertain with ease using the built-in barbecue and sink, and take advantage of 12 shares of water irrigation, perfect for a small homestead or cultivating the land. The recently revamped landscaping adds to the property's curb appeal. The standout feature is the 2,700 sq. ft. heated detached garage with a half bath, providing the perfect space for hobbyists or additional storage. Equestrian Pointe offers an array of amenities right outside your door, including a private playground, baseball field, volleyball and basketball courts, pickleball courts, pavilions, horse stables, and arenas. Embrace the lifestyle you've always dreamed of in this exceptional home.
Contact an agent
Home facts
- Year built:2007
- Listing ID #:24-255561
- Added:461 day(s) ago
- Updated:January 08, 2026 at 03:50 PM
Rooms and interior
- Bedrooms:7
- Total bathrooms:7
- Full bathrooms:6
- Half bathrooms:1
- Living area:6,968 sq. ft.
Heating and cooling
- Cooling:Central Air
- Heating:Heat Pump, In Floor, Natural Gas
Structure and exterior
- Roof:Asphalt
- Year built:2007
- Building area:6,968 sq. ft.
- Lot area:4.34 Acres
Schools
- High school:Out of Area
- Middle school:Out of Area
- Elementary school:Out of Area
Utilities
- Water:Culinary, Irrigation, Secondary, Shares
- Sewer:Sewer
Finances and disclosures
- Price:$1,750,000
- Price per sq. ft.:$251.15
- Tax amount:$6,622 (2025)
New listings near 3437 W 1600 N
- New
 $35,000Active1.18 Acres
$35,000Active1.18 Acres7379 N 3400 W, Cedar City, UT 84721
MLS# 26-268256Listed by: ERA REALTY CENTER - New
 $625,000Active4 beds 2 baths1,833 sq. ft.
$625,000Active4 beds 2 baths1,833 sq. ft.486 E Hillview Dr, Cedar City, UT 84721
MLS# 26-268270Listed by: PRESTIGE REALTY - New
 $35,000Active1.18 Acres
$35,000Active1.18 Acres7379 N 3400 W #1, Cedar City, UT 84721
MLS# 2132396Listed by: ERA REALTY CENTER INC - New
 $420,000Active3 beds 2 baths1,457 sq. ft.
$420,000Active3 beds 2 baths1,457 sq. ft.2352 W Portal Rd #28, Cedar City, UT 84720
MLS# 2132432Listed by: D & B REAL ESTATE CEDAR CITY - New
 $329,900Active3 beds 3 baths1,664 sq. ft.
$329,900Active3 beds 3 baths1,664 sq. ft.1177 N Northfield Rd #83, Cedar City, UT 84720
MLS# 26-268258Listed by: ERA REALTY CENTER - New
 $525,000Active4 beds 3 baths2,451 sq. ft.
$525,000Active4 beds 3 baths2,451 sq. ft.3318 W Sun Circle, Cedar City, UT 84720
MLS# 26-268255Listed by: ERA REALTY CENTER - New
 $510,000Active4 beds 3 baths2,217 sq. ft.
$510,000Active4 beds 3 baths2,217 sq. ft.3330 W Sun Circle, Cedar City, UT 84720
MLS# 26-268253Listed by: ERA REALTY CENTER - New
 $590,000Active4 beds 2 baths2,003 sq. ft.
$590,000Active4 beds 2 baths2,003 sq. ft.914 S 4225 W, Cedar City, UT 84720
MLS# 2132265Listed by: KW ASCEND KELLER WILLIAMS REALTY - New
 $590,000Active4 beds 2 baths2,003 sq. ft.
$590,000Active4 beds 2 baths2,003 sq. ft.914 S 4225 W, Cedar City, UT 84720
MLS# 26-268232Listed by: KW ASCEND KELLER WILLIAMS REALTY - New
 $569,000Active5 beds 4 baths3,051 sq. ft.
$569,000Active5 beds 4 baths3,051 sq. ft.1188 S 4175 W, Cedar City, UT 84720
MLS# 2132140Listed by: D & B REAL ESTATE CEDAR CITY
