42 S Juniper Dr, Cedar City, UT 84720
Local realty services provided by:Better Homes and Gardens Real Estate Momentum
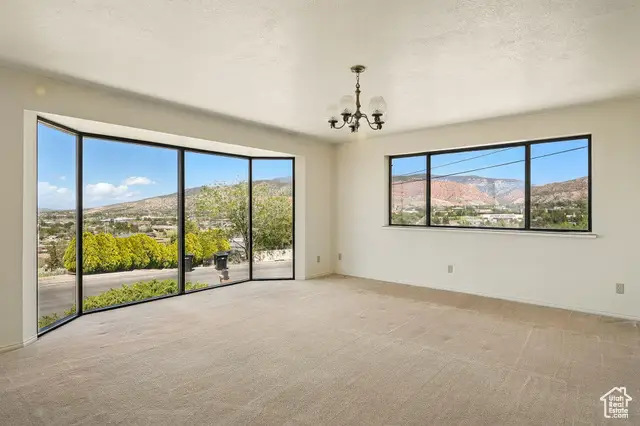
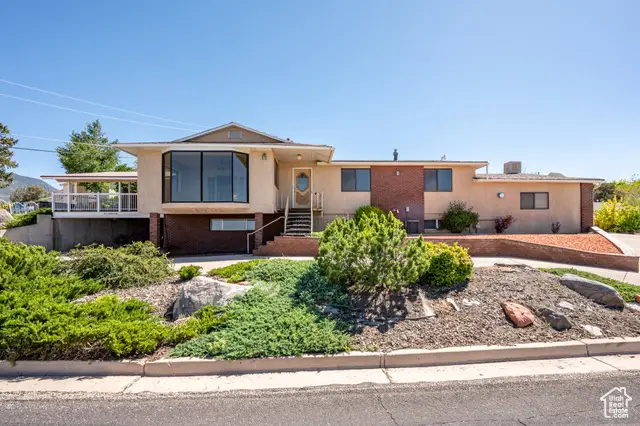
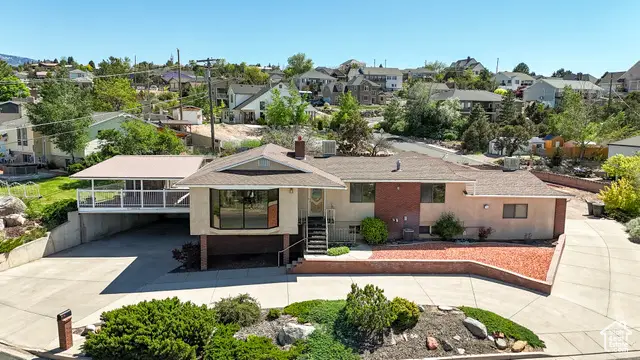
42 S Juniper Dr,Cedar City, UT 84720
$550,000
- 3 Beds
- 4 Baths
- 3,948 sq. ft.
- Single family
- Active
Listed by:abigail cardon
Office:in depth realty
MLS#:2092393
Source:SL
Price summary
- Price:$550,000
- Price per sq. ft.:$139.31
About this home
Dreaming of renovating the most charming home with the most spectacular views? Or maybe having additional income from a basement apartment? Check out this unique solid build on the top of the hill, just waiting for its new owner to add their design choices and upgrades. With all the mechanics and additional work+living spaces taken care of already, you can make this into your own sanctuary on Day 1 or Day 700 - you don't have to rush or "gut" the home to start enjoying it! While valley views can be seen from nearly every window, the entire east wing showcases the mountains. The primary suite on the back of the home has a lovely garden view, privacy, french doors, an en-suite and walk-in closet. With two other bedrooms, a bonus room fit for an office or hobbies, formal dining, formal living, great room, and family rooms, you'll have all the living space you need! With a large basement storage room, two covered car ports, 2 two-car garages, and the biggest, heated/cooled workshop you've seen (that has its own bathroom!) you'll have all the parking+storage+work space you need! AND with a charming backyard that's ready for your planting vision and huge perfectly-placed covered deck, you'll have all the relaxing or entertaining space you'll want! This is truly a rare home that's waiting for its next chapter to be written. Come see it soon - it won't last long at this amazing price!
Contact an agent
Home facts
- Year built:1972
- Listing Id #:2092393
- Added:61 day(s) ago
- Updated:August 15, 2025 at 11:04 AM
Rooms and interior
- Bedrooms:3
- Total bathrooms:4
- Full bathrooms:3
- Half bathrooms:1
- Living area:3,948 sq. ft.
Heating and cooling
- Cooling:Central Air
- Heating:Gas: Central, Wood
Structure and exterior
- Roof:Asphalt
- Year built:1972
- Building area:3,948 sq. ft.
- Lot area:0.38 Acres
Schools
- High school:Cedar
- Middle school:Cedar Middle School
- Elementary school:Iron Springs
Utilities
- Water:Culinary, Water Connected
- Sewer:Sewer Connected, Sewer: Connected, Sewer: Public
Finances and disclosures
- Price:$550,000
- Price per sq. ft.:$139.31
- Tax amount:$2,100
New listings near 42 S Juniper Dr
- New
 $799,000Active6 beds 3 baths5,727 sq. ft.
$799,000Active6 beds 3 baths5,727 sq. ft.1945 W 150 S, Cedar City, UT 84720
MLS# 25-264076Listed by: EXP REALTY LLC (SO UTAH) - New
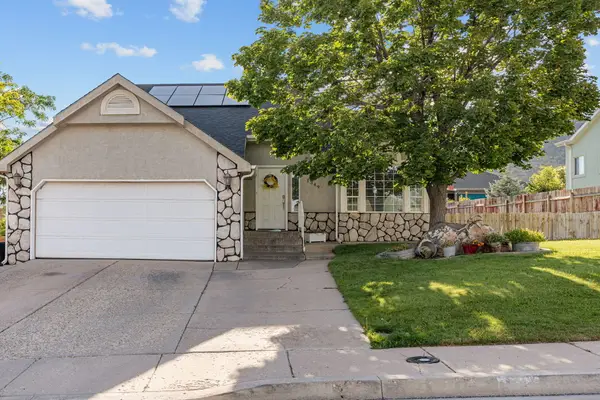 Listed by BHGRE$425,000Active4 beds 3 baths1,905 sq. ft.
Listed by BHGRE$425,000Active4 beds 3 baths1,905 sq. ft.1349 S 625 W, Cedar City, UT 84720
MLS# 25-264067Listed by: ERA REALTY CENTER - New
 $465,000Active3 beds 2 baths1,360 sq. ft.
$465,000Active3 beds 2 baths1,360 sq. ft.142 N 4275 W, Cedar City, UT 84721
MLS# 25-264064Listed by: RE/MAX PROPERTIES 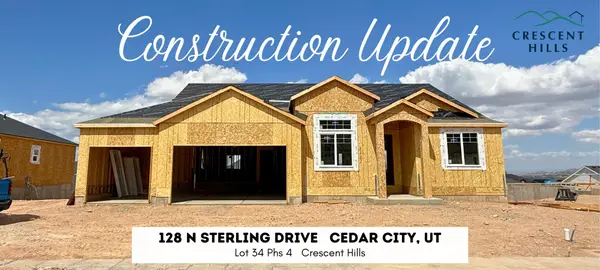 $535,900Pending3 beds 2 baths3,531 sq. ft.
$535,900Pending3 beds 2 baths3,531 sq. ft.123 N Sterling Dr #(Lot 34 Phs 4 Crescent Hills), Cedar City, UT 84720
MLS# 25-263372Listed by: ERA REALTY CENTER- New
 $285,000Active2 beds 2 baths1,100 sq. ft.
$285,000Active2 beds 2 baths1,100 sq. ft.1398 N 650 W, Cedar City, UT 84721
MLS# 25-264059Listed by: RE/MAX PROPERTIES - New
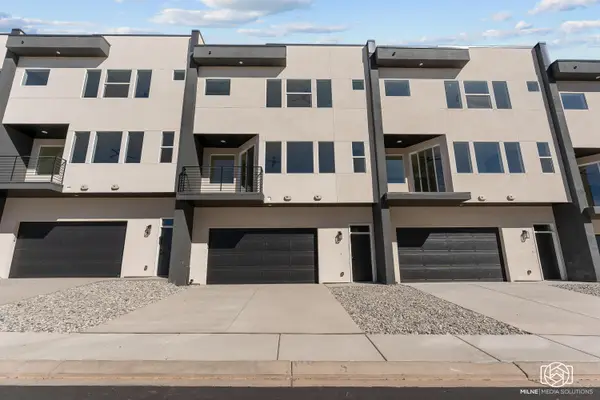 $361,900Active4 beds 4 baths2,272 sq. ft.
$361,900Active4 beds 4 baths2,272 sq. ft.665 E 2015 N #6D, Cedar City, UT 84721
MLS# 25-264046Listed by: STRATUM REAL ESTATE GROUP SO BRANCH - New
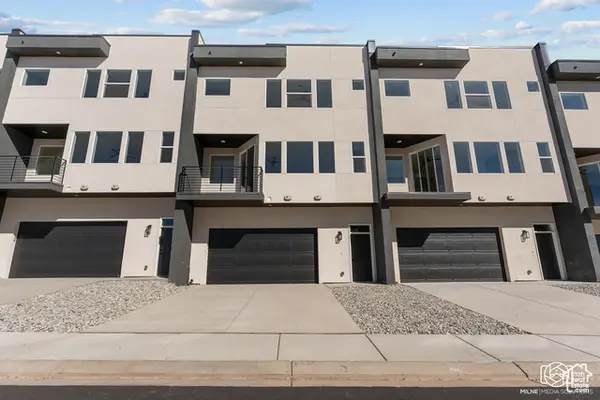 $361,900Active4 beds 4 baths2,272 sq. ft.
$361,900Active4 beds 4 baths2,272 sq. ft.665 E 2015 N #6D, Cedar City, UT 84721
MLS# 2104978Listed by: STRATUM REAL ESTATE GROUP PLLC (SOUTH BRANCH) - New
 Listed by BHGRE$675,000Active5 beds 4 baths4,547 sq. ft.
Listed by BHGRE$675,000Active5 beds 4 baths4,547 sq. ft.605 S 2175 W, Cedar City, UT 84720
MLS# 2104903Listed by: ERA REALTY CENTER INC - New
 $356,900Active4 beds 4 baths2,272 sq. ft.
$356,900Active4 beds 4 baths2,272 sq. ft.665 E 2015 N #6C, Cedar City, UT 84721
MLS# 25-264005Listed by: STRATUM REAL ESTATE GROUP SO BRANCH - New
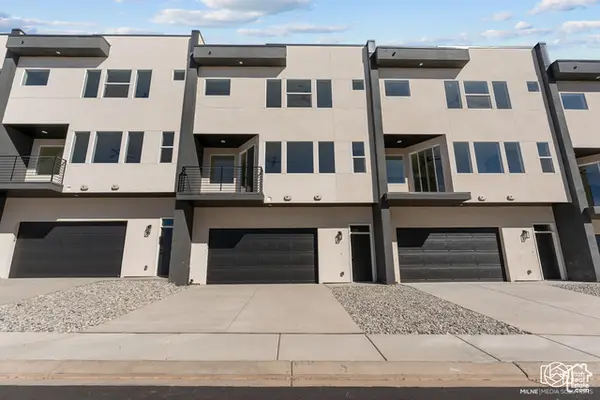 $356,900Active4 beds 4 baths2,272 sq. ft.
$356,900Active4 beds 4 baths2,272 sq. ft.665 E 2015 N #6C, Cedar City, UT 84721
MLS# 2104659Listed by: STRATUM REAL ESTATE GROUP PLLC (SOUTH BRANCH)

