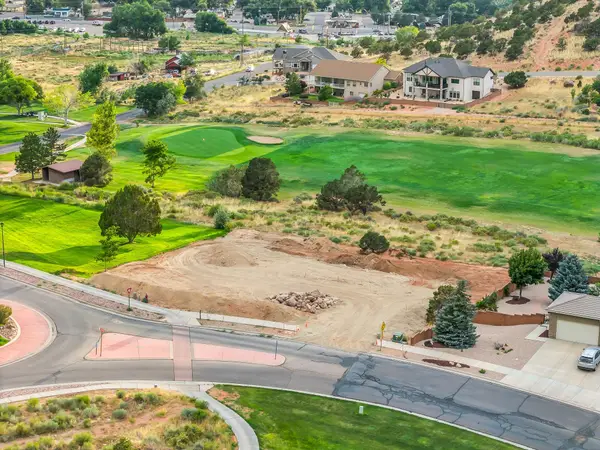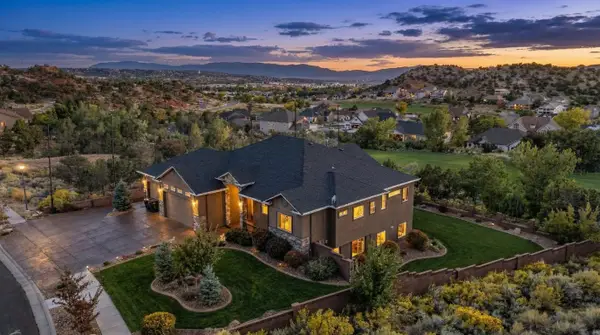46 S Glen Canyon Dr, Cedar City, UT 84720
Local realty services provided by:Better Homes and Gardens Real Estate Momentum
46 S Glen Canyon Dr,Cedar City, UT 84720
$569,900
- 3 Beds
- 2 Baths
- 2,240 sq. ft.
- Single family
- Active
Listed by: jennifer davis
Office: era realty center
MLS#:25-264176
Source:UT_WCMLS
Price summary
- Price:$569,900
- Price per sq. ft.:$254.42
About this home
The home is designed for comfort, functionality, and style with no stairs, ground-level entries, 36'' wide doorways, and abundant lighting, (built-in night lights) throughout for easy living. An open floor plan offers seamless flow, making it perfect for everyday living & entertaining. Cathedral ceilings in living/kitchen areas and in the primary bedroom. Lots of storage throughout. The oversized 3.5-car garage includes a workshop space with a dedicated welding outlet. TV and Internet outlets in all bedrooms. The backyard is fully fenced & beautifully terraced with easy-care xeriscaping and includes an 8x12 stick-built shed and 2 other small sheds, an extra-large covered patio, an additional paver patio with outlets perfect for a fire pit or hot tub. The yard includes dwarf fruit tree (2 Asian pear, 2 apples, 1 peach), asparagus, berry bushes, and a garden grow box. Side RV parking with gates. Inside, you'll find thoughtful upgrades throughout. The spacious chef-inspired kitchen boasts quartz countertops, stainless steel appliances, under-cabinet lighting, abundant cabinetry, hidden garbage pull-outs, and all bottom cabinets have glider drawers for easy access. Kitchen includes a corner 5x5 butler pantry with quartz countertop and outlets and an additional 8x14 walk-in pantry/storage with outlets, one dedicated for freeze dryer. Refrigerator, washer and dryer included. Smart home technology for oven and laundry appliances. Large laundry/mud room with counter, extra storage, and built-in ironing board cabinet. The oversized primary suite includes a bathroom featuring dual vanities and additional storage. The second bathroom features a relaxing soaker tub. All windows include luxury vinyl blinds. Additional upgrades include a whole house recirculating hot water system and Life proof luxury vinyl plank flooring throughout the home. This home truly has it all: style, function, and upgrades you'll love. Come see it today!
Contact an agent
Home facts
- Year built:2023
- Listing ID #:25-264176
- Added:141 day(s) ago
- Updated:January 08, 2026 at 03:50 PM
Rooms and interior
- Bedrooms:3
- Total bathrooms:2
- Full bathrooms:2
- Living area:2,240 sq. ft.
Heating and cooling
- Cooling:Central Air
- Heating:Natural Gas
Structure and exterior
- Roof:Asphalt
- Year built:2023
- Building area:2,240 sq. ft.
- Lot area:0.26 Acres
Schools
- High school:Out of Area
- Middle school:Out of Area
- Elementary school:Out of Area
Utilities
- Water:Culinary
- Sewer:Sewer
Finances and disclosures
- Price:$569,900
- Price per sq. ft.:$254.42
- Tax amount:$1,885 (2024)
New listings near 46 S Glen Canyon Dr
- New
 $79,000Active2.5 Acres
$79,000Active2.5 Acres7254 N & 7306 N 3500 W, Cedar City, UT 84721
MLS# 26-267801Listed by: ERA REALTY CENTER - New
 $239,900Active0.6 Acres
$239,900Active0.6 Acres1205 N Fairview Dr, Cedar City, UT 84721
MLS# 26-267814Listed by: EQUITY REAL ESTATE-SOUTHERN UTAH - New
 $1,150,000Active5 beds 4 baths3,865 sq. ft.
$1,150,000Active5 beds 4 baths3,865 sq. ft.1283 N Knoll St, Cedar City, UT 84721
MLS# 26-267811Listed by: EQUITY REAL ESTATE-SOUTHERN UTAH - New
 $529,900Active4 beds 2 baths2,031 sq. ft.
$529,900Active4 beds 2 baths2,031 sq. ft.1152 E Smokey Trail Way, Cedar City, UT 84721
MLS# 26-267807Listed by: EQUITY REAL ESTATE-SOUTHERN UTAH - New
 $529,900Active4 beds 2 baths2,031 sq. ft.
$529,900Active4 beds 2 baths2,031 sq. ft.1152 E Smokey Way, Cedar City, UT 84721
MLS# 2129460Listed by: EQUITY REAL ESTATE (SOUTHERN UTAH) - New
 $79,000Active2.5 Acres
$79,000Active2.5 Acres7254 N 3500 W #17, 18, Cedar City, UT 84721
MLS# 2129447Listed by: ERA REALTY CENTER INC - New
 $64,900Active2 beds 2 baths924 sq. ft.
$64,900Active2 beds 2 baths924 sq. ft.465 N 800 W Unit 7, Cedar City, UT 84721
MLS# 26-267796Listed by: ERA REALTY CENTER - New
 $100,000Active0.32 Acres
$100,000Active0.32 Acres2842 W Rock Ridge Rd, Cedar City, UT 84720
MLS# 26-267778Listed by: PRESTIGE REALTY - New
 $115,000Active0.3 Acres
$115,000Active0.3 Acres1471 N Knoll St, Cedar City, UT 84720
MLS# 26-267779Listed by: PRESTIGE REALTY - New
 $379,900Active3 beds 3 baths2,360 sq. ft.
$379,900Active3 beds 3 baths2,360 sq. ft.131 S 200 E, Cedar City, UT 84720
MLS# 26-267773Listed by: RE/MAX PROPERTIES
