91 N Sterling Dr #(Lot 36 Phs 4 Crescent Hills), Cedar City, UT 84720
Local realty services provided by:Better Homes and Gardens Real Estate Momentum
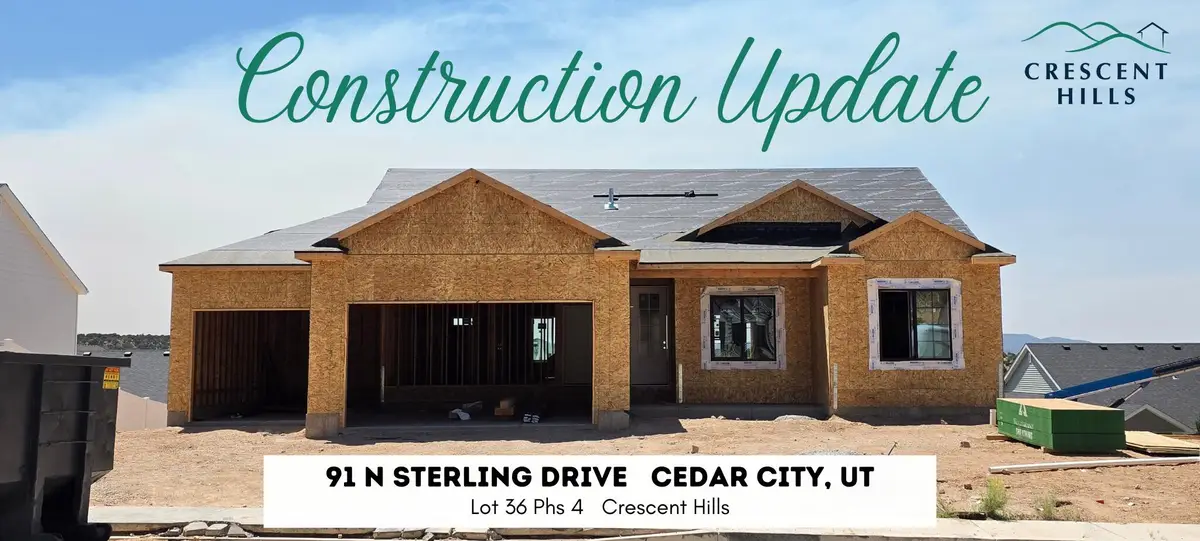
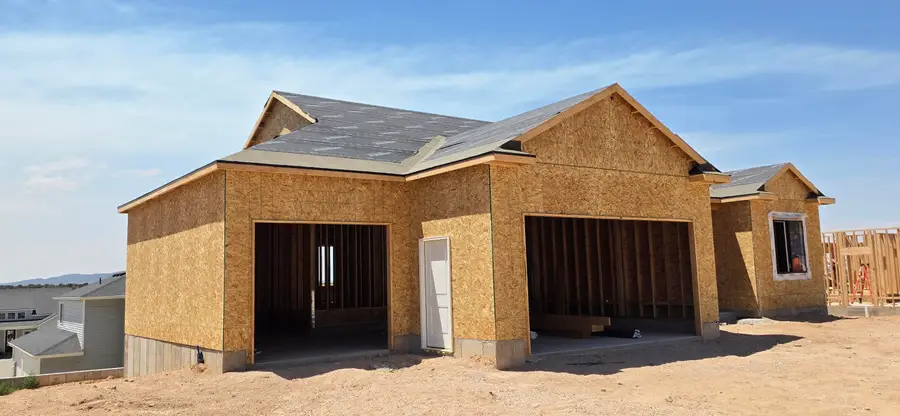
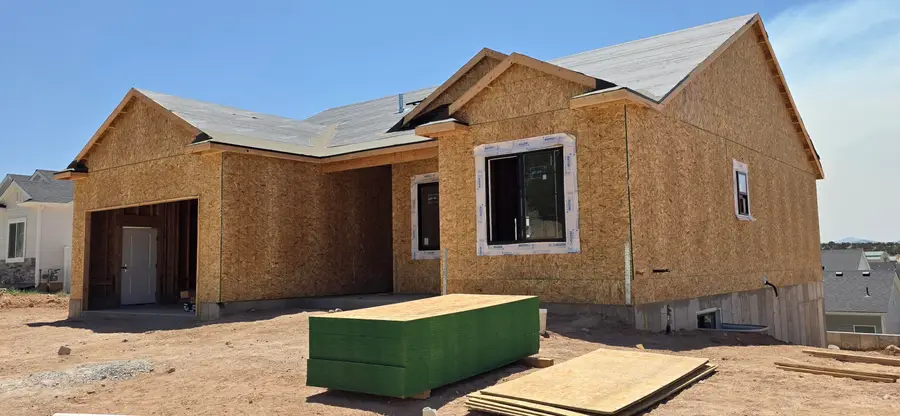
91 N Sterling Dr #(Lot 36 Phs 4 Crescent Hills),Cedar City, UT 84720
$495,000
- 3 Beds
- 2 Baths
- 2,917 sq. ft.
- Single family
- Pending
Listed by:jenny l vossler
Office:era realty center
MLS#:25-262531
Source:UT_WCMLS
Price summary
- Price:$495,000
- Price per sq. ft.:$169.69
- Monthly HOA dues:$11
About this home
The Hayward at Crescent Hills offers 3 bedrooms and 2 bathrooms thoughtfully laid out in a spacious, open-concept design on the main level. The heart of the home—an inviting kitchen, living, and dining area—flows seamlessly together and features stylish finishes and fixtures, including a decorative hood and farmhouse apron sink. The private master suite is tucked away for a peaceful retreat from the rest of the home, along with the master bath featuring dual sinks and access to the huge master closet. The walkout basement provides room to grow, whether you're dreaming of additional bedrooms, a second family room, or extra storage. Enjoy stunning sunsets from both inside and out. Front yard landscaping is included, adding to the curb appeal of this beautifully designed home.
Contact an agent
Home facts
- Year built:2025
- Listing Id #:25-262531
- Added:51 day(s) ago
- Updated:August 12, 2025 at 03:57 PM
Rooms and interior
- Bedrooms:3
- Total bathrooms:2
- Full bathrooms:2
- Living area:2,917 sq. ft.
Heating and cooling
- Cooling:Central Air
- Heating:Natural Gas
Structure and exterior
- Roof:Asphalt
- Year built:2025
- Building area:2,917 sq. ft.
- Lot area:0.2 Acres
Schools
- High school:Out of Area
- Middle school:Out of Area
- Elementary school:Out of Area
Utilities
- Sewer:Sewer
Finances and disclosures
- Price:$495,000
- Price per sq. ft.:$169.69
New listings near 91 N Sterling Dr #(Lot 36 Phs 4 Crescent Hills)
- New
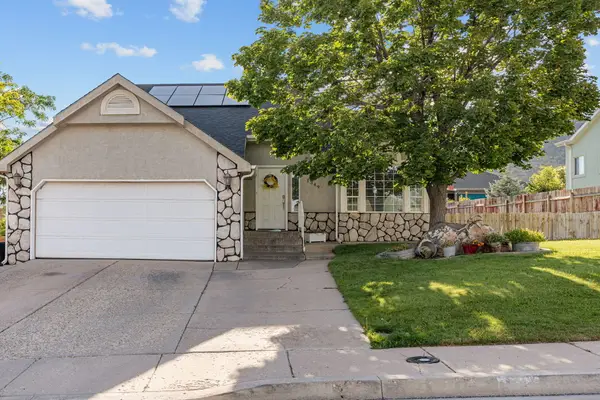 Listed by BHGRE$425,000Active4 beds 3 baths1,905 sq. ft.
Listed by BHGRE$425,000Active4 beds 3 baths1,905 sq. ft.1349 S 625 W, Cedar City, UT 84720
MLS# 25-264067Listed by: ERA REALTY CENTER - New
 $465,000Active3 beds 2 baths1,360 sq. ft.
$465,000Active3 beds 2 baths1,360 sq. ft.142 N 4275 W, Cedar City, UT 84721
MLS# 25-264064Listed by: RE/MAX PROPERTIES 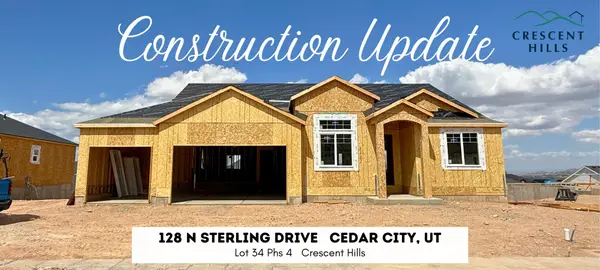 $535,900Pending3 beds 2 baths3,531 sq. ft.
$535,900Pending3 beds 2 baths3,531 sq. ft.123 N Sterling Dr #(Lot 34 Phs 4 Crescent Hills), Cedar City, UT 84720
MLS# 25-263372Listed by: ERA REALTY CENTER- New
 $285,000Active2 beds 2 baths1,100 sq. ft.
$285,000Active2 beds 2 baths1,100 sq. ft.1398 N 650 W, Cedar City, UT 84721
MLS# 25-264059Listed by: RE/MAX PROPERTIES - New
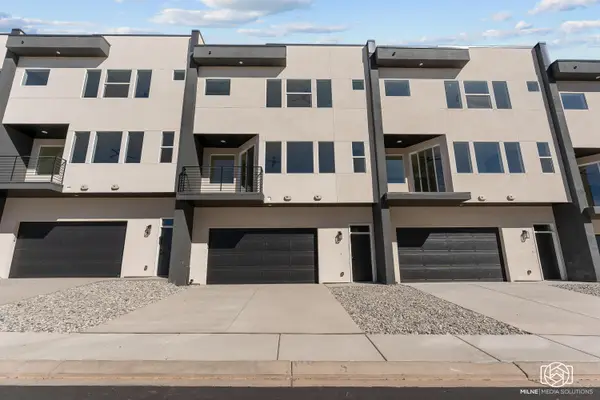 $361,900Active4 beds 4 baths2,272 sq. ft.
$361,900Active4 beds 4 baths2,272 sq. ft.665 E 2015 N #6D, Cedar City, UT 84721
MLS# 25-264046Listed by: STRATUM REAL ESTATE GROUP SO BRANCH - New
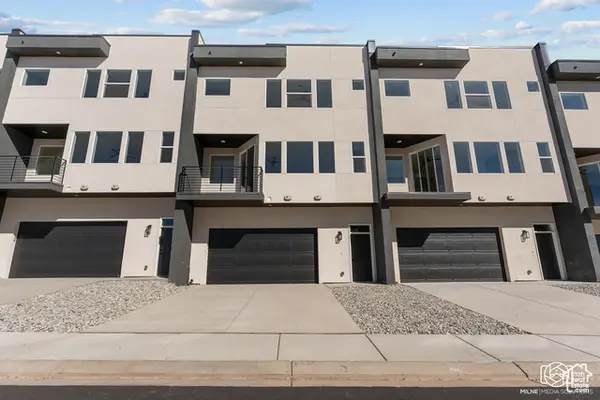 $361,900Active4 beds 4 baths2,272 sq. ft.
$361,900Active4 beds 4 baths2,272 sq. ft.665 E 2015 N #6D, Cedar City, UT 84721
MLS# 2104978Listed by: STRATUM REAL ESTATE GROUP PLLC (SOUTH BRANCH) - New
 Listed by BHGRE$675,000Active5 beds 4 baths4,547 sq. ft.
Listed by BHGRE$675,000Active5 beds 4 baths4,547 sq. ft.605 S 2175 W, Cedar City, UT 84720
MLS# 2104903Listed by: ERA REALTY CENTER INC - New
 $356,900Active4 beds 4 baths2,272 sq. ft.
$356,900Active4 beds 4 baths2,272 sq. ft.665 E 2015 N #6C, Cedar City, UT 84721
MLS# 25-264005Listed by: STRATUM REAL ESTATE GROUP SO BRANCH - New
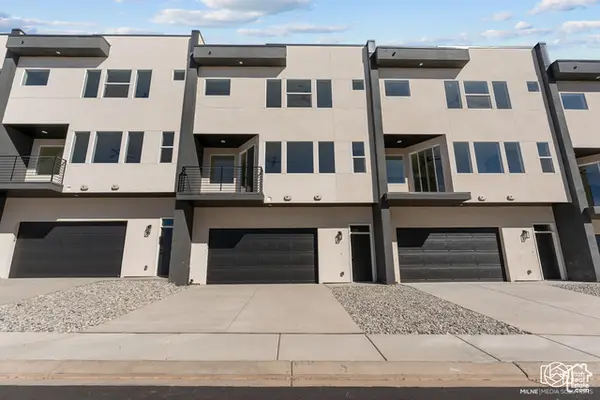 $356,900Active4 beds 4 baths2,272 sq. ft.
$356,900Active4 beds 4 baths2,272 sq. ft.665 E 2015 N #6C, Cedar City, UT 84721
MLS# 2104659Listed by: STRATUM REAL ESTATE GROUP PLLC (SOUTH BRANCH) - New
 Listed by BHGRE$349,900Active21.7 Acres
Listed by BHGRE$349,900Active21.7 Acres7180 S Bareback Rd, Cedar City, UT 84720
MLS# 25-263986Listed by: ERA REALTY CENTER

