4229 W Sandalwood Dr, Cedar Hills, UT 84062
Local realty services provided by:Better Homes and Gardens Real Estate Momentum
Listed by: angie nelden
Office: summit sotheby's international realty
MLS#:2116637
Source:SL
Price summary
- Price:$1,200,000
- Price per sq. ft.:$177.49
About this home
Multiple offers received. Welcome home to 4229 Sandalwood Drive in Cedar Hills - set against exquisite views of the valley, lake and mountain views, this stately red brick rambler seamlessly blends timeless architecture with modern sophistication. Designed for both grand-scale entertaining and refined everyday living, the home offers an open-concept floor plan crowned with soaring vaulted ceilings and expansive windows that flood the home with natural light. The heart of the home is a spacious kitchen and great room that flows effortlessly into both formal and semi-formal dining areas, perfect for hosting any gathering. The gourmet kitchen is as functional as it is beautiful, featuring a picture-perfect corner window above the sink that frames captivating mountain views and outdoor patio. Enjoy the large granite island with room for seating and a prep sink, double ovens, a walk-in pantry, butler's pantry and a gas range on the countertop with a range hood that anchors the space as a perfect focal point. A private office on the main level, enclosed by french doors, offers a serene space for work or study. The main-floor primary suite is a private sanctuary, complete with a cozy gas fireplace, a spacious bedroom with more sweeping views, a walk-in closet with an included stackable washer & dryer, and an en suite bath featuring a jetted soaking tub, walk-in shower, double sinks and a bidet. The fully finished walk-out lower level offers exceptional flexibility and comfort, with five additional bedrooms, a spacious family room stubbed for a future kitchenette - ideal for a guest or mother-in-law suite. Under the suspended slab garage you will find more great spaces, including an exercise room with mirrored walls and built-in speakers and abundant storage. Step outside to discover a true entertainer's paradise that is fully-fenced and flanking the home by a custom designed hardwood fence with stunning vertical slats, an expansive paver patio with a built-in gas firepit, lush green lawn for play and pets, a basketball court, and new hot tub where you can soak and take in the panoramic views that stretch across the horizon. Additional features include: a heated driveway and walkways on the front of the home, reverse osmosis water system & whole home soft water, home humidifier, new 70-gallon hot water heater, two water fountains for extra fun outside the exercise area and in the mud room as you enter the home from the garage, an extensive solar panel system, a vault, RV parking, and an oversized three-car garage with room for overhead storage. Located just moments from scenic hiking trails, including American Fork Canyon, Cedar Hills Golf Club, Hayes Park & Mesquite Park with pickleball courts, this distinguished residence offers an unmatched lifestyle of luxury, comfort, and natural beauty.
Contact an agent
Home facts
- Year built:2006
- Listing ID #:2116637
- Added:98 day(s) ago
- Updated:November 15, 2025 at 09:25 AM
Rooms and interior
- Bedrooms:6
- Total bathrooms:4
- Full bathrooms:2
- Half bathrooms:1
- Living area:6,761 sq. ft.
Heating and cooling
- Cooling:Central Air
- Heating:Forced Air, Gas: Central
Structure and exterior
- Roof:Asphalt
- Year built:2006
- Building area:6,761 sq. ft.
- Lot area:0.41 Acres
Schools
- High school:Lone Peak
- Middle school:Pleasant Grove
- Elementary school:Cedar Ridge
Utilities
- Water:Culinary, Water Connected
- Sewer:Sewer Connected, Sewer: Connected, Sewer: Public
Finances and disclosures
- Price:$1,200,000
- Price per sq. ft.:$177.49
- Tax amount:$4,669
New listings near 4229 W Sandalwood Dr
- Open Sat, 10:30am to 1pmNew
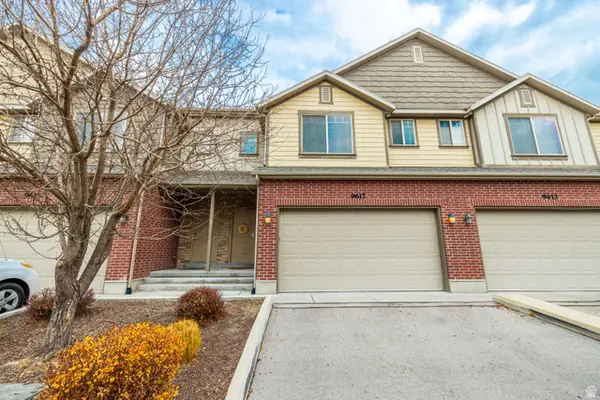 $449,000Active3 beds 3 baths2,199 sq. ft.
$449,000Active3 beds 3 baths2,199 sq. ft.9617 N 4500 W, Cedar Hills, UT 84062
MLS# 2130464Listed by: RE/MAX ASSOCIATES - New
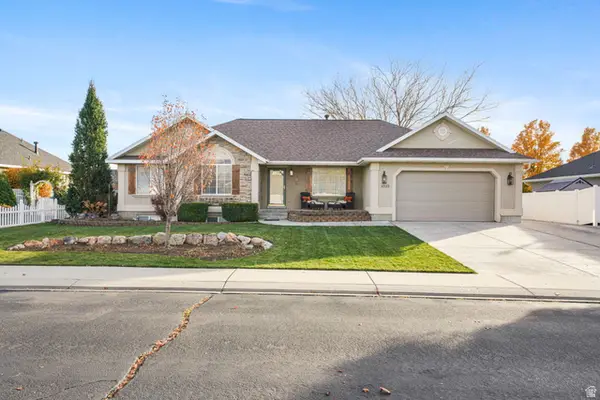 $799,999Active6 beds 3 baths3,616 sq. ft.
$799,999Active6 beds 3 baths3,616 sq. ft.4535 W Honeycut Cir, Cedar Hills, UT 84062
MLS# 2129955Listed by: ERA BROKERS CONSOLIDATED (UTAH COUNTY) - Open Sat, 10am to 2pmNew
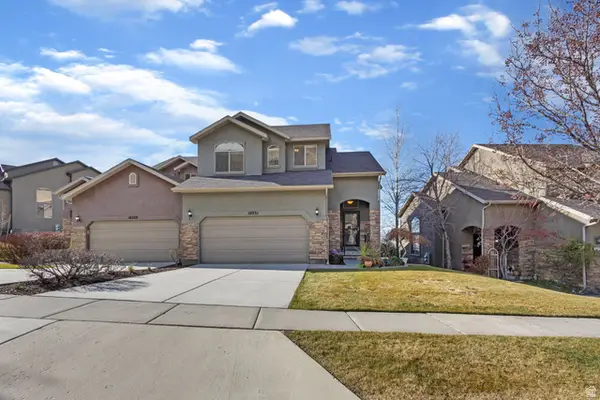 $485,000Active3 beds 3 baths2,441 sq. ft.
$485,000Active3 beds 3 baths2,441 sq. ft.10331 N Morgan Blvd, Cedar Hills, UT 84062
MLS# 2129840Listed by: REAL ESTATE ESSENTIALS - New
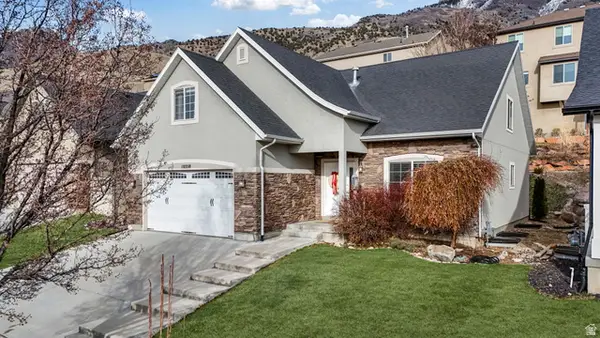 $639,900Active8 beds 4 baths3,828 sq. ft.
$639,900Active8 beds 4 baths3,828 sq. ft.10358 N Tamarack Way E, Cedar Hills, UT 84062
MLS# 2128966Listed by: PRESIDIO REAL ESTATE 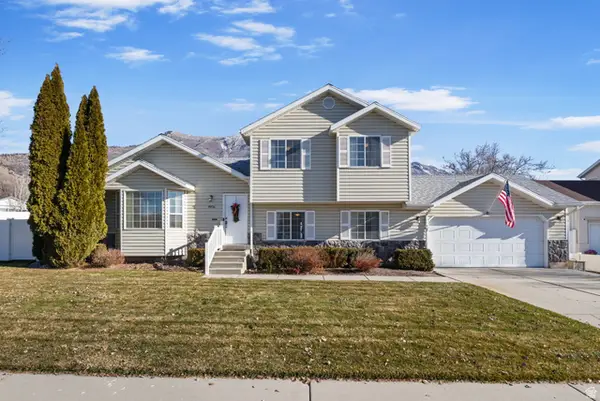 $575,000Pending5 beds 3 baths2,266 sq. ft.
$575,000Pending5 beds 3 baths2,266 sq. ft.9976 N Oak Rd W, Cedar Hills, UT 84062
MLS# 2127413Listed by: BERKSHIRE HATHAWAY HOMESERVICES ELITE REAL ESTATE $779,000Pending7 beds 3 baths3,930 sq. ft.
$779,000Pending7 beds 3 baths3,930 sq. ft.4533 W Spring Cir, Cedar Hills, UT 84062
MLS# 2125975Listed by: ERA BROKERS CONSOLIDATED (UTAH COUNTY)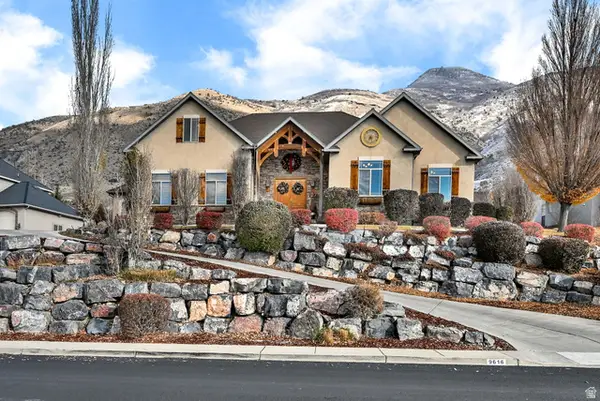 $1,199,500Pending6 beds 4 baths5,633 sq. ft.
$1,199,500Pending6 beds 4 baths5,633 sq. ft.9616 N Canyon Heights Dr, Cedar Hills, UT 84062
MLS# 2125226Listed by: LIFE REAL ESTATE UTAH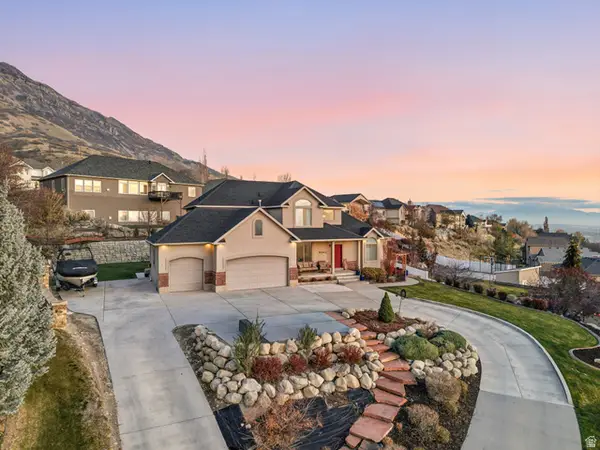 $950,000Pending5 beds 4 baths3,816 sq. ft.
$950,000Pending5 beds 4 baths3,816 sq. ft.9242 N Emerald Lake Cv E, Cedar Hills, UT 84062
MLS# 2124674Listed by: KW WESTFIELD $925,000Active6 beds 4 baths4,353 sq. ft.
$925,000Active6 beds 4 baths4,353 sq. ft.9752 N Dorchester Dr W, Cedar Hills, UT 84062
MLS# 2124627Listed by: EQUITY REAL ESTATE (RESULTS) $679,900Pending7 beds 4 baths3,088 sq. ft.
$679,900Pending7 beds 4 baths3,088 sq. ft.10514 N Doral Dr, Cedar Hills, UT 84062
MLS# 2123381Listed by: SIMPLE CHOICE REAL ESTATE
