9242 N Emerald Lake Cv E, Cedar Hills, UT 84062
Local realty services provided by:Better Homes and Gardens Real Estate Momentum
9242 N Emerald Lake Cv E,Cedar Hills, UT 84062
$950,000
- 5 Beds
- 4 Baths
- 3,816 sq. ft.
- Single family
- Pending
Listed by: kimberly a mangel
Office: kw westfield
MLS#:2124674
Source:SL
Price summary
- Price:$950,000
- Price per sq. ft.:$248.95
About this home
Tucked away in a quiet cul-de-sac on the highly sought-after east bench of Cedar Hills, this stunning home sits on nearly half an acre and captures panoramic valley views framed by a dramatic mountain backdrop. The main floor welcomes you with a warm entryway that opens to a versatile sitting room or office, followed by a bright and spacious family room featuring a fireplace with built-ins on both sides and a wall of windows that fill the space with natural light. The family room flows seamlessly into the dining area and kitchen, which includes a large island, excellent storage, and a layout that works beautifully for everyday living or entertaining. A main-floor primary suite adds comfort, privacy, and convenience. The fully landscaped backyard feels like a retreat, complete with a large pergola, fire pit, mature grapevines, and plenty of room to relax or entertain while enjoying the incredible views. Approved ADU with its own entrance, bedroom, three-quarter bath, laundry, full kitchen, and family room provides exceptional flexibility for multigenerational living, guests, or rental income. Additional features include a heated driveway, RV pad, and close proximity to parks, trails, and Cedar Hills Golf Club, making this a rare east bench opportunity with unbeatable views and versatile living options.
Contact an agent
Home facts
- Year built:2003
- Listing ID #:2124674
- Added:50 day(s) ago
- Updated:December 20, 2025 at 08:53 AM
Rooms and interior
- Bedrooms:5
- Total bathrooms:4
- Full bathrooms:2
- Half bathrooms:1
- Living area:3,816 sq. ft.
Heating and cooling
- Cooling:Central Air
- Heating:Forced Air
Structure and exterior
- Roof:Asphalt
- Year built:2003
- Building area:3,816 sq. ft.
- Lot area:0.46 Acres
Schools
- High school:American Fork
- Middle school:Mt Ridge
- Elementary school:Deerfield
Utilities
- Water:Culinary, Water Connected
- Sewer:Sewer Connected, Sewer: Connected
Finances and disclosures
- Price:$950,000
- Price per sq. ft.:$248.95
- Tax amount:$3,607
New listings near 9242 N Emerald Lake Cv E
- Open Sat, 10:30am to 1pmNew
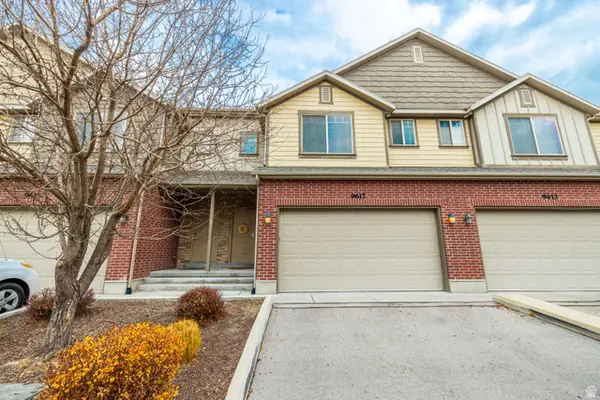 $449,000Active3 beds 3 baths2,199 sq. ft.
$449,000Active3 beds 3 baths2,199 sq. ft.9617 N 4500 W, Cedar Hills, UT 84062
MLS# 2130464Listed by: RE/MAX ASSOCIATES - New
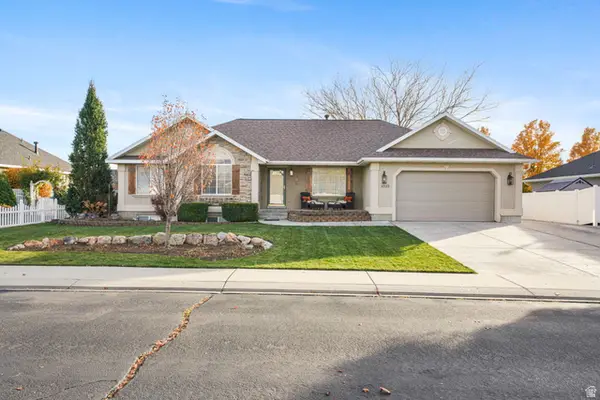 $799,999Active6 beds 3 baths3,616 sq. ft.
$799,999Active6 beds 3 baths3,616 sq. ft.4535 W Honeycut Cir, Cedar Hills, UT 84062
MLS# 2129955Listed by: ERA BROKERS CONSOLIDATED (UTAH COUNTY) - Open Sat, 10am to 2pmNew
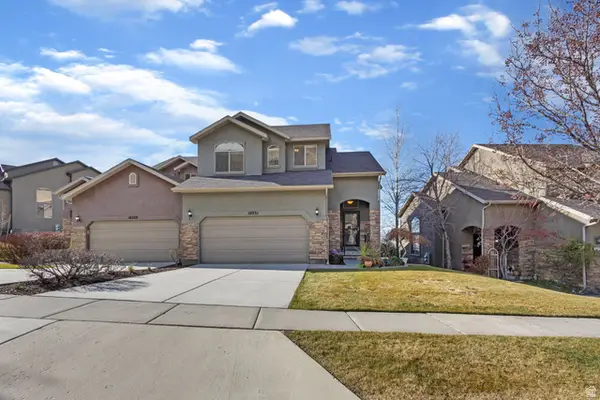 $485,000Active3 beds 3 baths2,441 sq. ft.
$485,000Active3 beds 3 baths2,441 sq. ft.10331 N Morgan Blvd, Cedar Hills, UT 84062
MLS# 2129840Listed by: REAL ESTATE ESSENTIALS - New
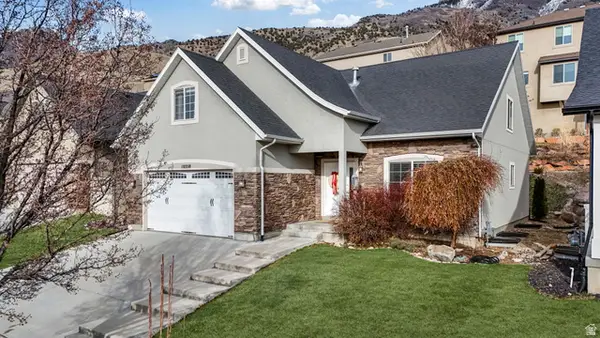 $639,900Active8 beds 4 baths3,828 sq. ft.
$639,900Active8 beds 4 baths3,828 sq. ft.10358 N Tamarack Way E, Cedar Hills, UT 84062
MLS# 2128966Listed by: PRESIDIO REAL ESTATE 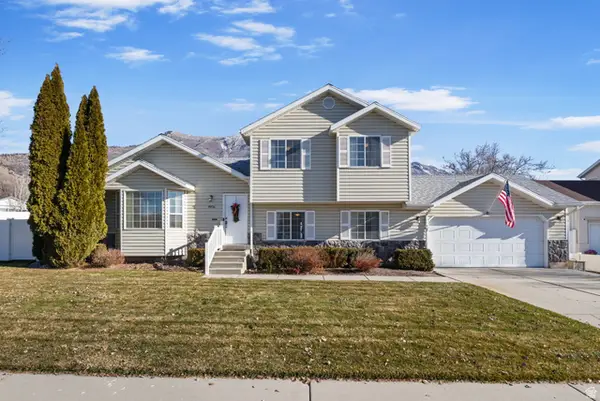 $575,000Pending5 beds 3 baths2,266 sq. ft.
$575,000Pending5 beds 3 baths2,266 sq. ft.9976 N Oak Rd W, Cedar Hills, UT 84062
MLS# 2127413Listed by: BERKSHIRE HATHAWAY HOMESERVICES ELITE REAL ESTATE $779,000Pending7 beds 3 baths3,930 sq. ft.
$779,000Pending7 beds 3 baths3,930 sq. ft.4533 W Spring Cir, Cedar Hills, UT 84062
MLS# 2125975Listed by: ERA BROKERS CONSOLIDATED (UTAH COUNTY)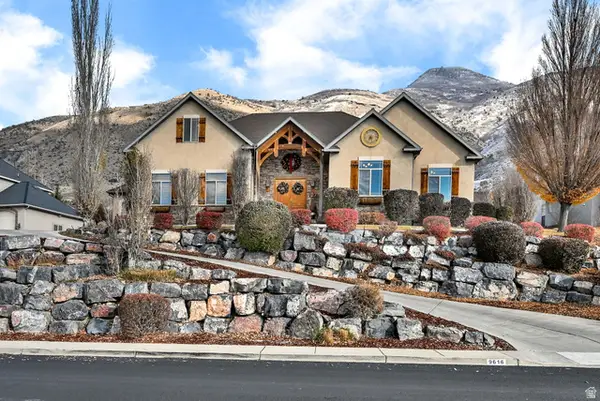 $1,199,500Pending6 beds 4 baths5,633 sq. ft.
$1,199,500Pending6 beds 4 baths5,633 sq. ft.9616 N Canyon Heights Dr, Cedar Hills, UT 84062
MLS# 2125226Listed by: LIFE REAL ESTATE UTAH $925,000Active6 beds 4 baths4,353 sq. ft.
$925,000Active6 beds 4 baths4,353 sq. ft.9752 N Dorchester Dr W, Cedar Hills, UT 84062
MLS# 2124627Listed by: EQUITY REAL ESTATE (RESULTS) $679,900Pending7 beds 4 baths3,088 sq. ft.
$679,900Pending7 beds 4 baths3,088 sq. ft.10514 N Doral Dr, Cedar Hills, UT 84062
MLS# 2123381Listed by: SIMPLE CHOICE REAL ESTATE
