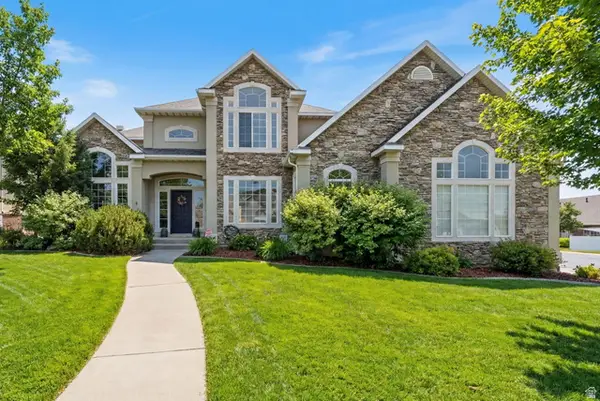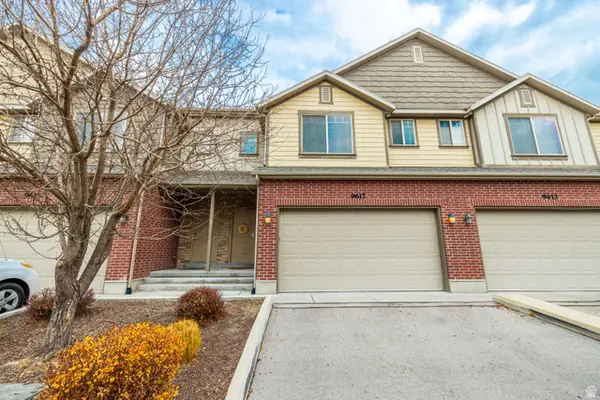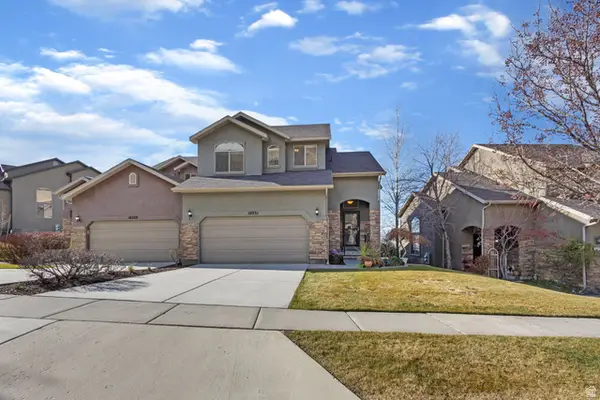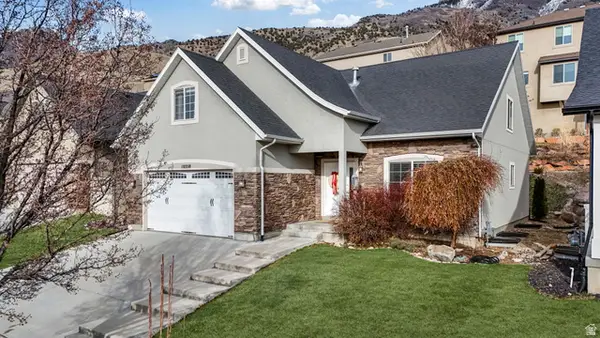9575 Aztec Dr, Cedar Hills, UT 84062
Local realty services provided by:Better Homes and Gardens Real Estate Momentum
9575 Aztec Dr,Cedar Hills, UT 84062
$948,000
- 6 Beds
- 4 Baths
- 3,793 sq. ft.
- Single family
- Active
Listed by: allison anderson, donna birdsall
Office: ethica realty inc
MLS#:2069035
Source:SL
Price summary
- Price:$948,000
- Price per sq. ft.:$249.93
- Monthly HOA dues:$82
About this home
This must-see home is nestled in a beautiful, secluded setting with stunning views of the mountains and lake. Ideal for those who appreciate both luxury and tranquility. This open floorplan is perfect for entertaining and creates an inviting atmosphere for gatherings with family and friends. The amazing basement family room is equipped with surround sound and a wet bar, making it the perfect space for hosting movie nights, watching the big game, or simply relaxing in style. This house has a walk-out basement leading to a spacious patio, and a large covered deck with breathtaking sunset views. Whether you're enjoying quiet evenings outdoors or hosting a lively get-together, the outdoor space is simply spectacular. The heated garage, conveniently located just off the mudroom, provides plenty of room for storage or tackling projects. Nothing is impossible in this well-equipped space. With the long driveway, ample parking, and RV cleanout, there is plenty of room for guests and all your toys. Set in a secure gated community, this home offers privacy, luxury, and functionality all in one place. Don't miss the chance to experience this exceptional property firsthand! Square footage figures are provided as a courtesy estimate only and were obtained from County Records and Builder plans. Buyer is advised to obtain an independent measurement.
Contact an agent
Home facts
- Year built:2005
- Listing ID #:2069035
- Added:354 day(s) ago
- Updated:February 25, 2026 at 12:07 PM
Rooms and interior
- Bedrooms:6
- Total bathrooms:4
- Full bathrooms:3
- Half bathrooms:1
- Living area:3,793 sq. ft.
Heating and cooling
- Cooling:Central Air
- Heating:Electric, Forced Air
Structure and exterior
- Roof:Asphalt, Pitched
- Year built:2005
- Building area:3,793 sq. ft.
- Lot area:0.44 Acres
Schools
- High school:Lone Peak
- Middle school:Mt Ridge
- Elementary school:Deerfield
Utilities
- Water:Culinary, Secondary, Water Connected
- Sewer:Sewer Connected, Sewer: Connected, Sewer: Public
Finances and disclosures
- Price:$948,000
- Price per sq. ft.:$249.93
- Tax amount:$3,294
New listings near 9575 Aztec Dr
- New
 $800,000Active6 beds 3 baths3,152 sq. ft.
$800,000Active6 beds 3 baths3,152 sq. ft.4531 W Cambridge Dr, Cedar Hills, UT 84062
MLS# 2138479Listed by: ERA BROKERS CONSOLIDATED (UTAH COUNTY) - New
 $1,150,000Active5 beds 6 baths5,406 sq. ft.
$1,150,000Active5 beds 6 baths5,406 sq. ft.3957 W Honey Locust Ln, Cedar Hills, UT 84062
MLS# 2137805Listed by: PRESIDIO REAL ESTATE  $590,000Pending4 beds 3 baths3,485 sq. ft.
$590,000Pending4 beds 3 baths3,485 sq. ft.10303 N Cottonwood Dr, Cedar Hills, UT 84062
MLS# 2137600Listed by: MOUNTAINLAND REALTY, INC $974,900Pending6 beds 4 baths4,353 sq. ft.
$974,900Pending6 beds 4 baths4,353 sq. ft.9752 N Dorchester Dr, Cedar Hills, UT 84062
MLS# 2137053Listed by: EQUITY REAL ESTATE (RESULTS) $375,000Active0.25 Acres
$375,000Active0.25 Acres10237 N Bayhill Dr #0004, Cedar Hills, UT 84062
MLS# 2135896Listed by: REAL ESTATE ESSENTIALS $999,999Active5 beds 4 baths4,476 sq. ft.
$999,999Active5 beds 4 baths4,476 sq. ft.4552 W Windsor Cir N, Cedar Hills, UT 84062
MLS# 2132532Listed by: CENTURY 21 EVEREST $999,900Active5 beds 5 baths3,834 sq. ft.
$999,900Active5 beds 5 baths3,834 sq. ft.9483 N Avanyu Dr, Cedar Hills, UT 84062
MLS# 2132503Listed by: EVER HOME REALTY LLC $449,000Pending3 beds 3 baths2,199 sq. ft.
$449,000Pending3 beds 3 baths2,199 sq. ft.9617 N 4500 W, Cedar Hills, UT 84062
MLS# 2130464Listed by: RE/MAX ASSOCIATES $485,000Pending3 beds 3 baths2,441 sq. ft.
$485,000Pending3 beds 3 baths2,441 sq. ft.10331 N Morgan Blvd, Cedar Hills, UT 84062
MLS# 2129840Listed by: REAL ESTATE ESSENTIALS $634,900Active8 beds 4 baths3,828 sq. ft.
$634,900Active8 beds 4 baths3,828 sq. ft.10358 N Tamarack Way E, Cedar Hills, UT 84062
MLS# 2128966Listed by: PRESIDIO REAL ESTATE

