1154 N 700 W, Centerville, UT 84014
Local realty services provided by:Better Homes and Gardens Real Estate Momentum
1154 N 700 W,Centerville, UT 84014
$400,000
- 2 Beds
- 2 Baths
- 1,617 sq. ft.
- Single family
- Pending
Listed by: robert day
Office: signature real estate utah (cottonwood heights)
MLS#:2129570
Source:SL
Price summary
- Price:$400,000
- Price per sq. ft.:$247.37
- Monthly HOA dues:$240
About this home
Talk about a true well preserved gem of a house. This home has been meticulously cared for since it was bought by the original owner and it shows. As you walk in, you are greeted by a blast of natural lighting that welcomes you in. This layout is quite conducive to entertaining whether with the semi-formal dining room right off the kitchen or even with the fenced patio right off the kitchen. If having a quiet space to read a book is your thing then find a spot up in the loft/living room area and enjoy the view out the window. The walk-in closet on the main level bedroom allows the downstairs bedroom to function as either a primary bedroom or something for guests. The upstairs bedroom features a very large bathroom just waiting for your remodeling ideas. Laundry on main level allows for those not interested in carrying baskets up stairs to rejoice. Buyers looking to perhaps downsize and find a place close to tons of shopping and quick access to the freeway this is just for you. Square footage figures are provided as a courtesy estimate only and were obtained from county records. Buyer is advised to obtain an independent measurement.
Contact an agent
Home facts
- Year built:1984
- Listing ID #:2129570
- Added:267 day(s) ago
- Updated:February 10, 2026 at 08:53 AM
Rooms and interior
- Bedrooms:2
- Total bathrooms:2
- Living area:1,617 sq. ft.
Heating and cooling
- Cooling:Central Air
- Heating:Gas: Central
Structure and exterior
- Roof:Asphalt
- Year built:1984
- Building area:1,617 sq. ft.
- Lot area:0.01 Acres
Schools
- High school:Viewmont
- Middle school:Centerville
- Elementary school:Stewart
Utilities
- Water:Culinary, Water Connected
- Sewer:Sewer Connected, Sewer: Connected, Sewer: Public
Finances and disclosures
- Price:$400,000
- Price per sq. ft.:$247.37
- Tax amount:$2,292
New listings near 1154 N 700 W
- New
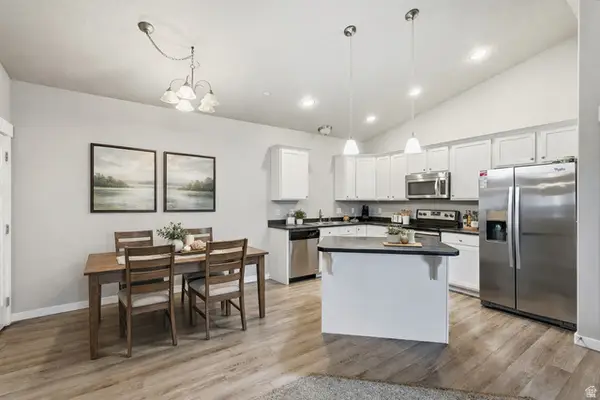 $375,000Active3 beds 2 baths1,441 sq. ft.
$375,000Active3 beds 2 baths1,441 sq. ft.282 W 605 N #I, Centerville, UT 84014
MLS# 2136440Listed by: ALL AMERICAN REALTY LLC  $1,089,900Pending4 beds 3 baths3,695 sq. ft.
$1,089,900Pending4 beds 3 baths3,695 sq. ft.581 W Summerhill Ln N, Centerville, UT 84014
MLS# 2136056Listed by: BRAVO REALTY SERVICES, LLC- Open Sat, 11am to 12pmNew
 $550,000Active3 beds 4 baths1,833 sq. ft.
$550,000Active3 beds 4 baths1,833 sq. ft.507 W 620 N, Centerville, UT 84014
MLS# 2135118Listed by: PRIME REAL ESTATE EXPERTS 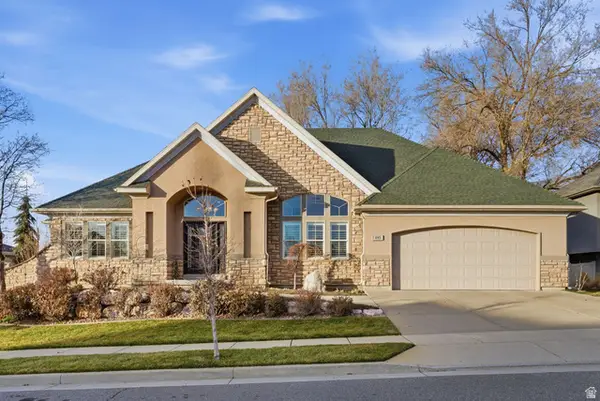 $869,900Active5 beds 4 baths4,400 sq. ft.
$869,900Active5 beds 4 baths4,400 sq. ft.495 E 475 S, Centerville, UT 84014
MLS# 2133980Listed by: BERKSHIRE HATHAWAY HOMESERVICES UTAH PROPERTIES (NORTH SALT LAKE)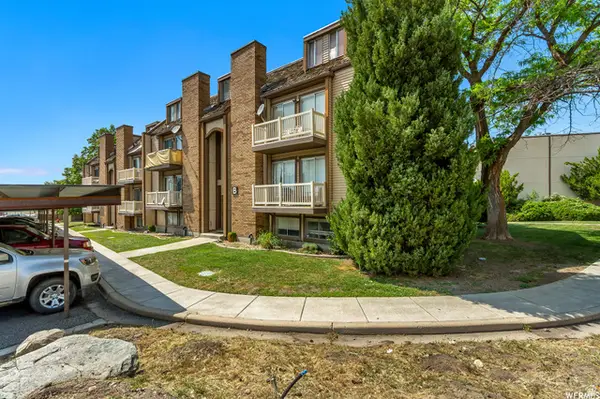 $218,000Active1 beds 1 baths624 sq. ft.
$218,000Active1 beds 1 baths624 sq. ft.88 W 50 S #B5, Centerville, UT 84014
MLS# 2133924Listed by: DISTINCTION REAL ESTATE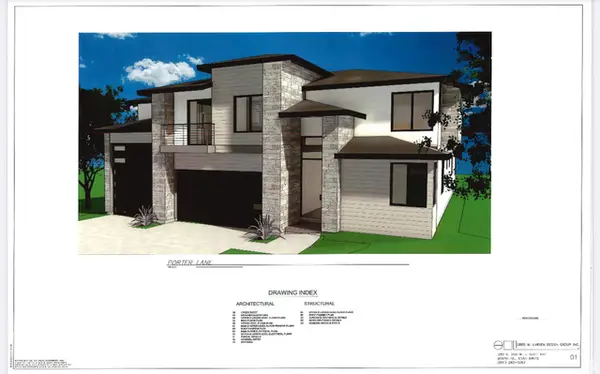 $320,000Active0.14 Acres
$320,000Active0.14 Acres354 S 525 W, Centerville, UT 84014
MLS# 2133644Listed by: LAUNCH REAL ESTATE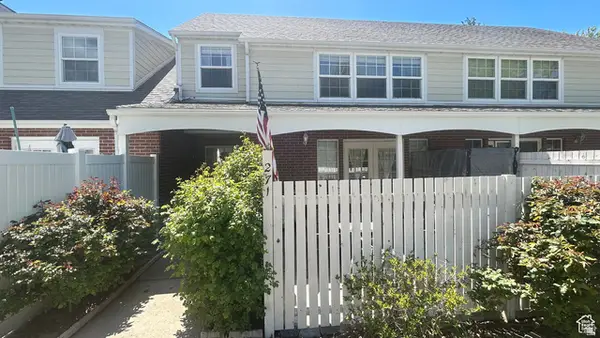 $375,000Active3 beds 2 baths1,266 sq. ft.
$375,000Active3 beds 2 baths1,266 sq. ft.271 Brookfield Ln, Centerville, UT 84014
MLS# 2132919Listed by: RE/MAX ASSOCIATES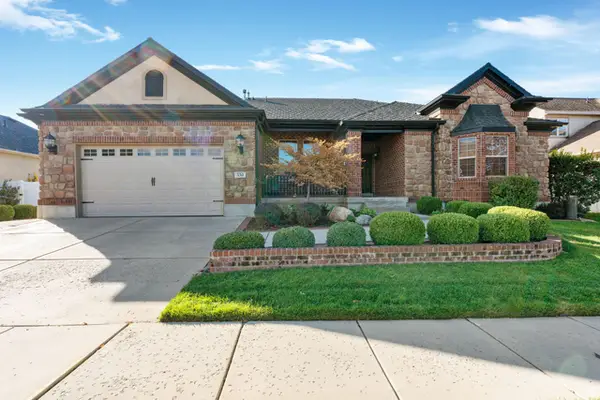 $925,000Active6 beds 5 baths4,700 sq. ft.
$925,000Active6 beds 5 baths4,700 sq. ft.330 W Paradiso Ln, Centerville, UT 84014
MLS# 2123130Listed by: CENTURY 21 EVEREST (CENTERVILLE) $515,000Active4 beds 2 baths2,072 sq. ft.
$515,000Active4 beds 2 baths2,072 sq. ft.1366 Cottonwood Dr, Centerville, UT 84014
MLS# 2132508Listed by: EXCLUSIVE REAL ESTATE LLC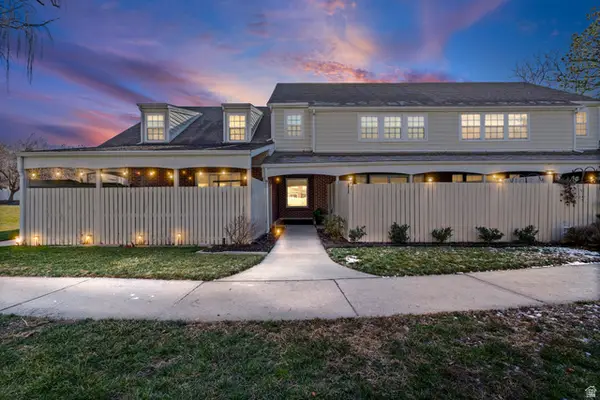 $375,000Pending3 beds 2 baths1,296 sq. ft.
$375,000Pending3 beds 2 baths1,296 sq. ft.67 W Pheasantbrook Dr, Centerville, UT 84014
MLS# 2132311Listed by: EXP REALTY, LLC

