1238 N 450 W, Centerville, UT 84014
Local realty services provided by:Better Homes and Gardens Real Estate Momentum
1238 N 450 W,Centerville, UT 84014
$429,299
- 2 Beds
- 2 Baths
- 1,419 sq. ft.
- Single family
- Active
Listed by: kyle c pettit
Office: realtypath llc. (advantage)
MLS#:2123023
Source:SL
Price summary
- Price:$429,299
- Price per sq. ft.:$302.54
- Monthly HOA dues:$240
About this home
This well-maintained home in the heart of Centerville shines with pride of ownership. The bright, open floor plan is perfect for entertaining, with a semi-formal dining room and a private fenced patio off the kitchen. The main level features a versatile bedroom with a walk-in closet, ideal for a primary suite or guest room. Upstairs, a spacious loft with a large bathroom offers endless possibilities. With plantation shutters and the option to add a door, the loft could easily become a third bedroom. Enjoy natural light and peaceful views in this tranquil space. Convenient main-level laundry (washer and dryer included) and recent updates, like a new furnace, make this home move-in ready. Situated in a desirable neighborhood with quick access to I-15, shopping, schools, and parks. This charming home is perfect for downsizing or first-time buyers. Schedule your showing today! Square footage is an estimate from county records. Buyer is advised to verify independently.
Contact an agent
Home facts
- Year built:1984
- Listing ID #:2123023
- Added:89 day(s) ago
- Updated:February 11, 2026 at 12:00 PM
Rooms and interior
- Bedrooms:2
- Total bathrooms:2
- Full bathrooms:2
- Living area:1,419 sq. ft.
Heating and cooling
- Cooling:Central Air
- Heating:Gas: Central
Structure and exterior
- Roof:Asphalt
- Year built:1984
- Building area:1,419 sq. ft.
- Lot area:0.01 Acres
Schools
- High school:Viewmont
- Middle school:Centerville
- Elementary school:Stewart
Utilities
- Water:Culinary, Water Connected
- Sewer:Sewer Connected, Sewer: Connected
Finances and disclosures
- Price:$429,299
- Price per sq. ft.:$302.54
- Tax amount:$2,328
New listings near 1238 N 450 W
- New
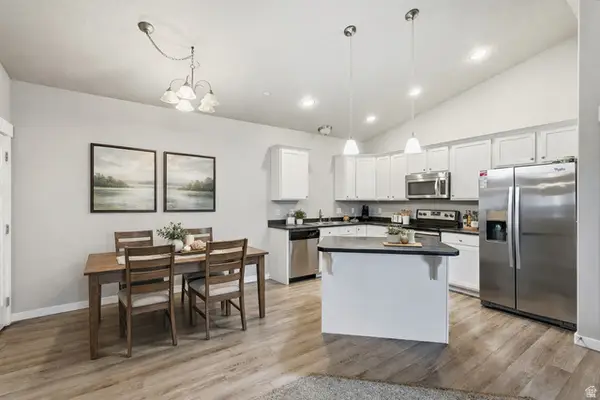 $375,000Active3 beds 2 baths1,441 sq. ft.
$375,000Active3 beds 2 baths1,441 sq. ft.282 W 605 N #I, Centerville, UT 84014
MLS# 2136440Listed by: ALL AMERICAN REALTY LLC  $1,089,900Pending4 beds 3 baths3,695 sq. ft.
$1,089,900Pending4 beds 3 baths3,695 sq. ft.581 W Summerhill Ln N, Centerville, UT 84014
MLS# 2136056Listed by: BRAVO REALTY SERVICES, LLC- New
 $550,000Active3 beds 4 baths1,833 sq. ft.
$550,000Active3 beds 4 baths1,833 sq. ft.507 W 620 N, Centerville, UT 84014
MLS# 2135118Listed by: PRIME REAL ESTATE EXPERTS 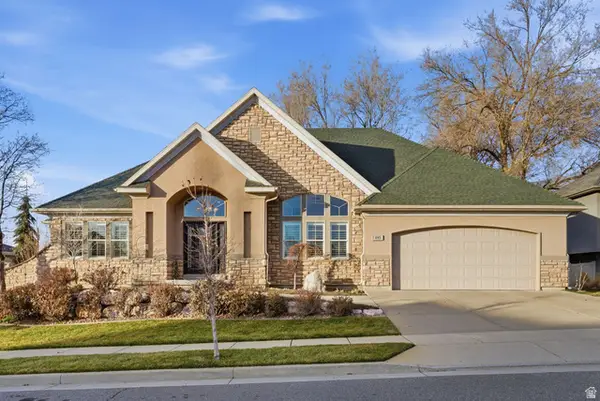 $869,900Active5 beds 4 baths4,400 sq. ft.
$869,900Active5 beds 4 baths4,400 sq. ft.495 E 475 S, Centerville, UT 84014
MLS# 2133980Listed by: BERKSHIRE HATHAWAY HOMESERVICES UTAH PROPERTIES (NORTH SALT LAKE)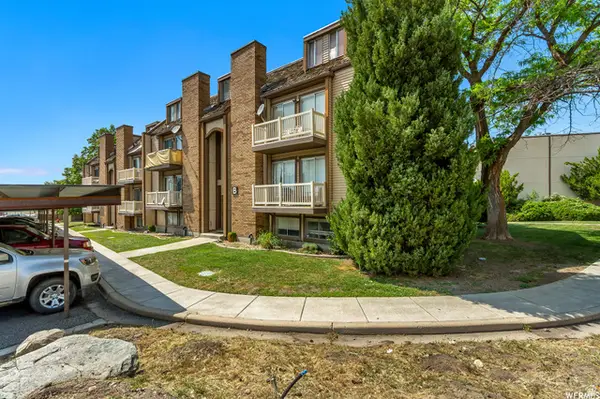 $218,000Active1 beds 1 baths624 sq. ft.
$218,000Active1 beds 1 baths624 sq. ft.88 W 50 S #B5, Centerville, UT 84014
MLS# 2133924Listed by: DISTINCTION REAL ESTATE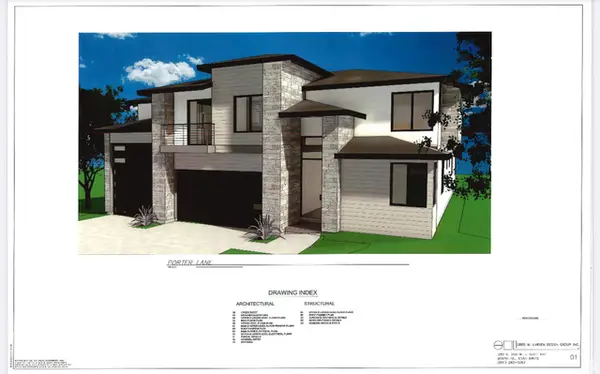 $320,000Active0.14 Acres
$320,000Active0.14 Acres354 S 525 W, Centerville, UT 84014
MLS# 2133644Listed by: LAUNCH REAL ESTATE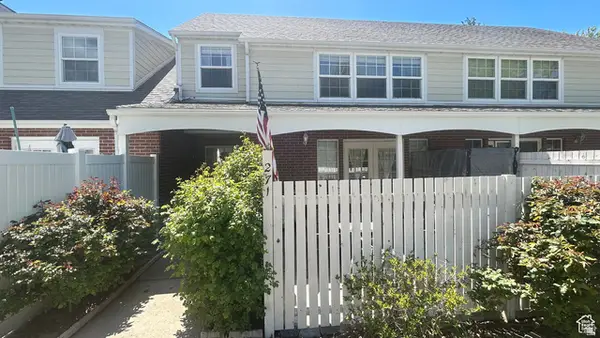 $375,000Active3 beds 2 baths1,266 sq. ft.
$375,000Active3 beds 2 baths1,266 sq. ft.271 Brookfield Ln, Centerville, UT 84014
MLS# 2132919Listed by: RE/MAX ASSOCIATES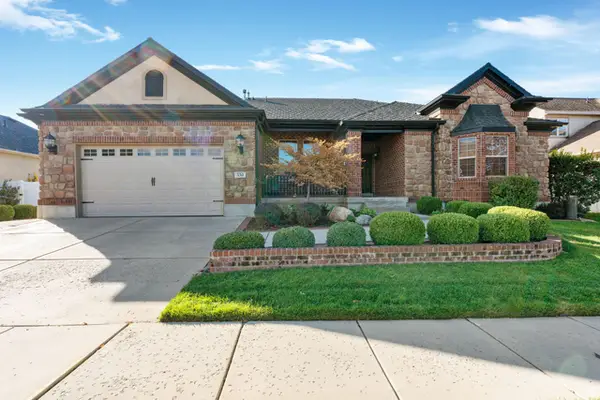 $925,000Active6 beds 5 baths4,700 sq. ft.
$925,000Active6 beds 5 baths4,700 sq. ft.330 W Paradiso Ln, Centerville, UT 84014
MLS# 2123130Listed by: CENTURY 21 EVEREST (CENTERVILLE) $515,000Active4 beds 2 baths2,072 sq. ft.
$515,000Active4 beds 2 baths2,072 sq. ft.1366 Cottonwood Dr, Centerville, UT 84014
MLS# 2132508Listed by: EXCLUSIVE REAL ESTATE LLC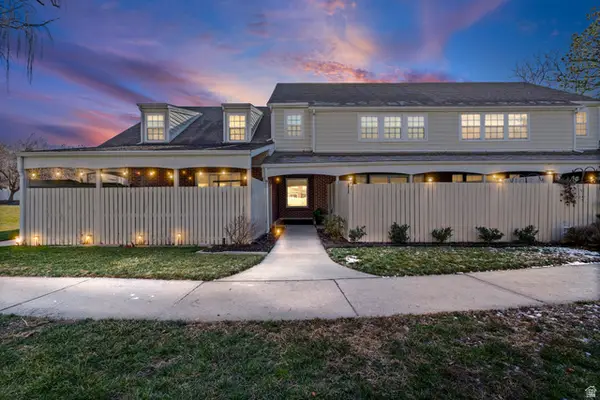 $375,000Pending3 beds 2 baths1,296 sq. ft.
$375,000Pending3 beds 2 baths1,296 sq. ft.67 W Pheasantbrook Dr, Centerville, UT 84014
MLS# 2132311Listed by: EXP REALTY, LLC

