1285 N Nola Dr, Centerville, UT 84014
Local realty services provided by:Better Homes and Gardens Real Estate Momentum
1285 N Nola Dr,Centerville, UT 84014
$610,000
- 4 Beds
- 4 Baths
- 3,825 sq. ft.
- Single family
- Active
Listed by: jaymie osborne
Office: coldwell banker realty (union heights)
MLS#:2086322
Source:SL
Price summary
- Price:$610,000
- Price per sq. ft.:$159.48
About this home
PRICED BELOW APPRAISED VALUE! This charming east bench home is an exceptional value at this price point. The views say it all! Nestled in the coveted East Centerville area, this unique 4-bedroom, 3.5-bathroom home offers a rare combination of warmth, privacy, and breathtaking valley views. Situated on a wooded lot, the property blends nature and comfort seamlessly - perfect for those seeking both tranquility and convenience. Inside, you'll find timeless charm paired with some modern updates, including granite countertops, water softener, newer windows and a spacious kitchen/dining area. Two cozy wood-burning stoves provide an inviting atmosphere during cooler months, while a newer furnace and central air system ensure year-round comfort. The thoughtfully designed layout includes a large primary ensuite with a separate shower, jetted tub, dual vanity and walk in closet. There is an upstairs laundry room for added convenience. There is ample space throughout the home for family gatherings. Step out onto the deck to enjoy your morning coffee surrounded by mature trees and scenic views, or unwind in the peace and quiet of your private backyard retreat. Additional highlights include a whole-house generator for peace of mind, a huge cold storage area, 2 car garage and a location in one of Centerville's most desirable neighborhoods-close to parks, shopping, restaurants, and outdoor recreation. Don't miss your chance to own this one-of-a-kind home that blends rustic elegance with everyday functionality. Schedule your private showing today! Square footage figures are provided as a courtesy estimate only and were obtained from an appraisal. Buyer is advised to obtain an independent measurement.
Contact an agent
Home facts
- Year built:1973
- Listing ID #:2086322
- Added:236 day(s) ago
- Updated:January 12, 2026 at 12:13 PM
Rooms and interior
- Bedrooms:4
- Total bathrooms:4
- Full bathrooms:2
- Half bathrooms:1
- Living area:3,825 sq. ft.
Heating and cooling
- Cooling:Central Air, Evaporative Cooling
- Heating:Forced Air, Gas: Stove, Wood
Structure and exterior
- Roof:Asphalt
- Year built:1973
- Building area:3,825 sq. ft.
- Lot area:0.27 Acres
Schools
- High school:Viewmont
- Middle school:Centerville
- Elementary school:Stewart
Utilities
- Water:Culinary, Secondary, Water Connected
- Sewer:Sewer Connected, Sewer: Connected, Sewer: Public
Finances and disclosures
- Price:$610,000
- Price per sq. ft.:$159.48
- Tax amount:$3,438
New listings near 1285 N Nola Dr
- New
 $575,000Active4 beds 2 baths1,700 sq. ft.
$575,000Active4 beds 2 baths1,700 sq. ft.345 E 600 S, Centerville, UT 84014
MLS# 2129639Listed by: HEPWORTH & FISHER, LLC - New
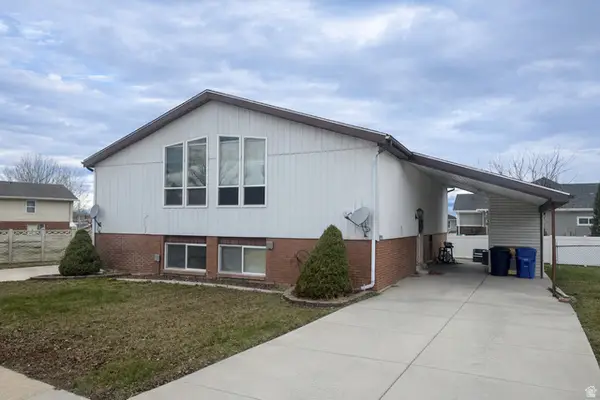 $635,000Active6 beds 4 baths3,312 sq. ft.
$635,000Active6 beds 4 baths3,312 sq. ft.243 E 1200 St S, Centerville, UT 84014
MLS# 2129488Listed by: REALTYPATH LLC (ELITE) - New
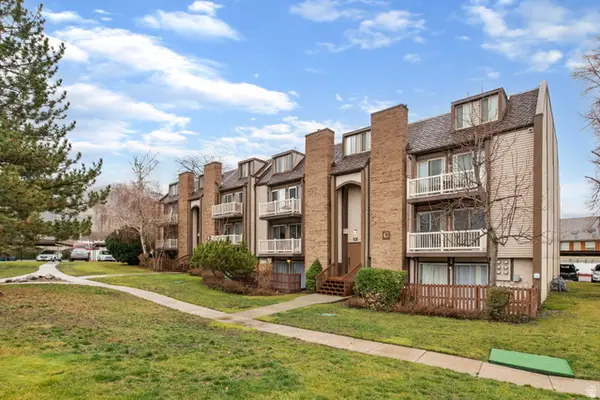 $220,000Active1 beds 1 baths672 sq. ft.
$220,000Active1 beds 1 baths672 sq. ft.88 W 50 S #C-3, Centerville, UT 84014
MLS# 2129384Listed by: UTAH REAL ESTATE PC - New
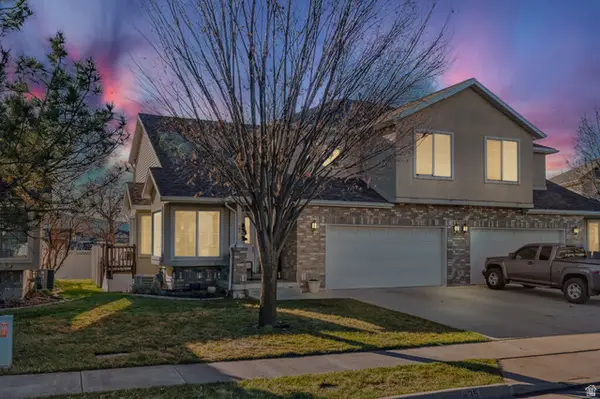 $420,000Active3 beds 2 baths1,813 sq. ft.
$420,000Active3 beds 2 baths1,813 sq. ft.635 W 550 S, Centerville, UT 84014
MLS# 2129332Listed by: MASTERS UTAH REAL ESTATE 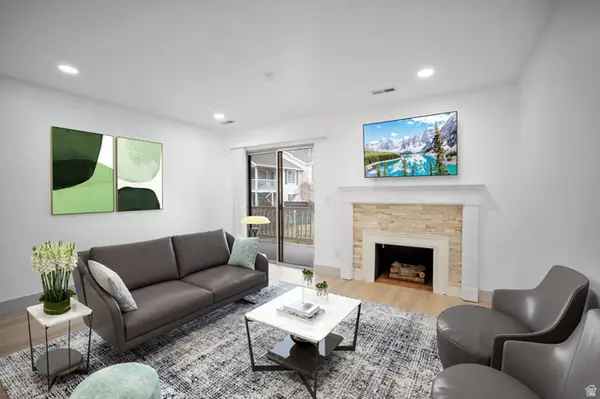 $222,500Active1 beds 1 baths624 sq. ft.
$222,500Active1 beds 1 baths624 sq. ft.88 W 50 S #Q17, Centerville, UT 84014
MLS# 2127941Listed by: REDFIN CORPORATION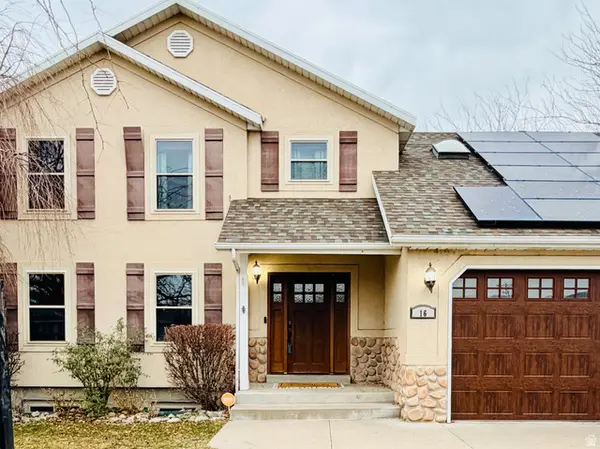 $812,995Active5 beds 4 baths3,212 sq. ft.
$812,995Active5 beds 4 baths3,212 sq. ft.16 W 780 S, Centerville, UT 84014
MLS# 2127770Listed by: EQUITY REAL ESTATE (WEST)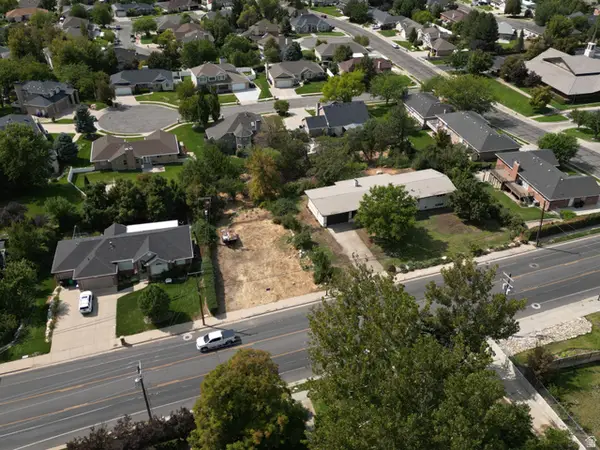 $290,000Active0.31 Acres
$290,000Active0.31 Acres1421 N Main St, Centerville, UT 84014
MLS# 2127302Listed by: MS2 & ASSOCIATES LLC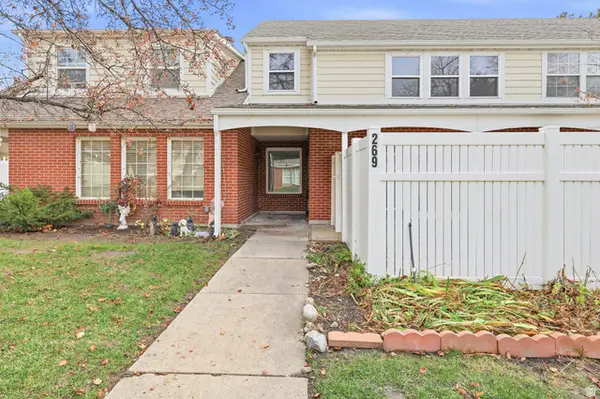 $355,000Active3 beds 2 baths1,302 sq. ft.
$355,000Active3 beds 2 baths1,302 sq. ft.269 W Park Ln, Centerville, UT 84014
MLS# 2127259Listed by: EXIT REALTY SUCCESS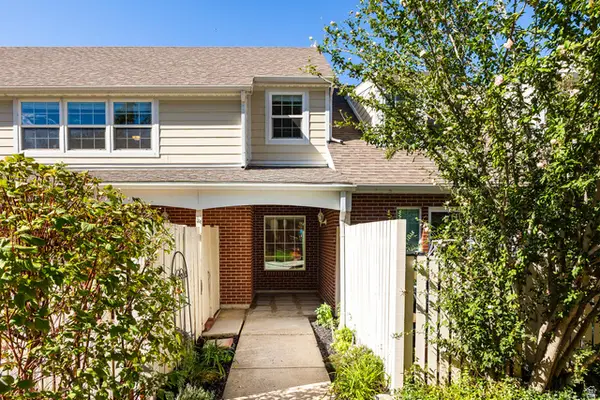 $390,000Active3 beds 3 baths1,344 sq. ft.
$390,000Active3 beds 3 baths1,344 sq. ft.833 N Lakeside Ln W, Centerville, UT 84014
MLS# 2127085Listed by: SUMMIT SOTHEBY'S INTERNATIONAL REALTY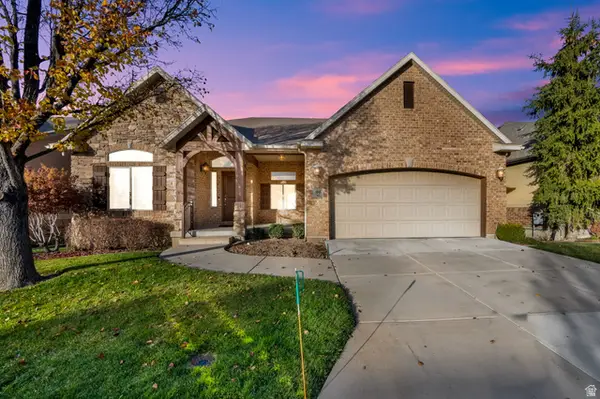 $775,000Active4 beds 3 baths3,622 sq. ft.
$775,000Active4 beds 3 baths3,622 sq. ft.96 Village Square Rd, Centerville, UT 84014
MLS# 2126781Listed by: CENTURY 21 EVEREST (CENTERVILLE)
