1367 N Brookhurst Cir, Centerville, UT 84014
Local realty services provided by:Better Homes and Gardens Real Estate Momentum
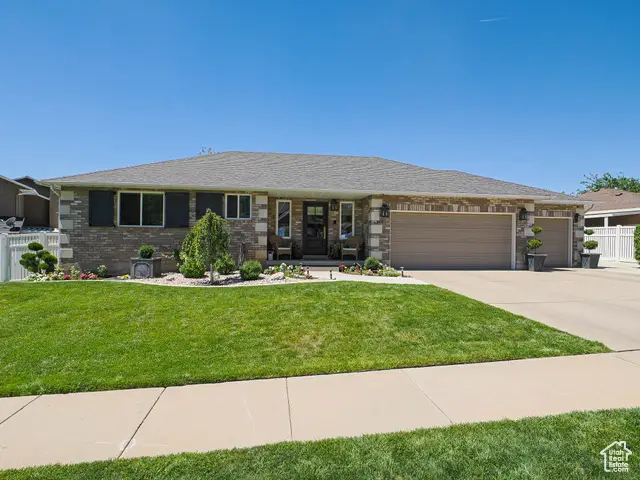

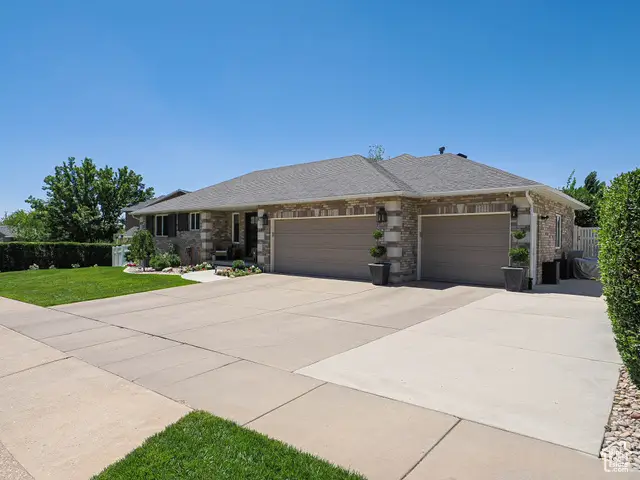
Listed by:michael wright
Office:upside real estate
MLS#:2086184
Source:SL
Price summary
- Price:$899,000
- Price per sq. ft.:$258.93
About this home
DO NOT CALL- SELLER IS RELISTING PROPERTY***Luxurious home renovation *** Interior photos coming soon- This kitchen has been transformed into a spectacular culinary masterpiece. Over 100k in kitchen remodel: Sub Zero Fridge and separate Sub Zero Freezer with wood panel inlay, 4 burner gas Wolf Rang and Wolf Steam Oven, plus a Wolf Microwave drawer, and Cove dishwasher. The kitchen cabinetry is the perfect blend of handcrafted art plus interior design, flow & functionality. You will find "one of a kind" solid brass(water Mark) door Hardware, range hood with a huge custom butlers pantry with a solid Walnut wood double swing door. The floorpan is open/bright with tons of natural light. This home is perfect for entertaining groups of friends and family. All the Molding/trim on the main level is custom milled hardwood, solid core 3/4 inch thick interior doors with custom hardware. Don't overlook the flooring: white oak wood flooring(wide plank) with radiant flooring and in each bedroom a separate thermostat to create the ideal temperature. The bathrooms were created to be a luxurious spa-like oasis, with heated floors, thermostatic shower temperature control valves and beautiful custom tile. The lower level is continuation of the main level with the option of large family/media room and fireplace. This can be used be used as an ADU apartment with separate entrance and full kitchen. The newly renovated basement kitchen features Taj Mahal quartzite countertops, White cabinets and stainless appliances included. The exterior showcases a Huge covered deck with enclosed storage space underneath, this is ideal for holiday decor/yard equipment with lighting and power. Private backyard plus has Peach and Apple trees, garden boxes, built in fire pit for summer nights, and RV parking.
Contact an agent
Home facts
- Year built:1993
- Listing Id #:2086184
- Added:86 day(s) ago
- Updated:August 15, 2025 at 11:04 AM
Rooms and interior
- Bedrooms:5
- Total bathrooms:3
- Full bathrooms:3
- Living area:3,472 sq. ft.
Heating and cooling
- Cooling:Central Air
- Heating:Forced Air, Gas: Central, Radiant Floor
Structure and exterior
- Roof:Asphalt, Pitched
- Year built:1993
- Building area:3,472 sq. ft.
- Lot area:0.23 Acres
Schools
- High school:Viewmont
- Middle school:Centerville
- Elementary school:Stewart
Utilities
- Water:Culinary, Water Connected
- Sewer:Sewer Connected, Sewer: Connected, Sewer: Public
Finances and disclosures
- Price:$899,000
- Price per sq. ft.:$258.93
- Tax amount:$4,025
New listings near 1367 N Brookhurst Cir
- New
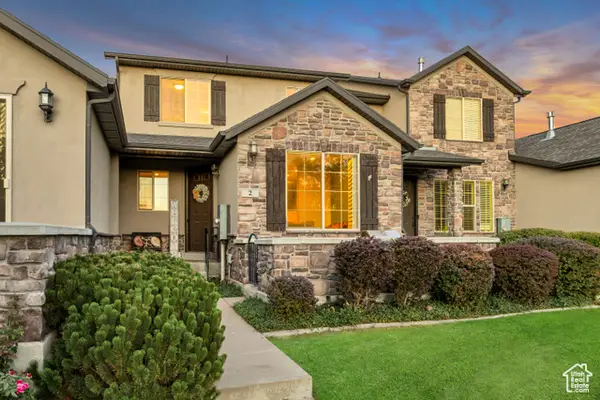 $525,000Active4 beds 4 baths2,258 sq. ft.
$525,000Active4 beds 4 baths2,258 sq. ft.2 S 285 W, Centerville, UT 84014
MLS# 2104957Listed by: UNITY GROUP REAL ESTATE LLC - New
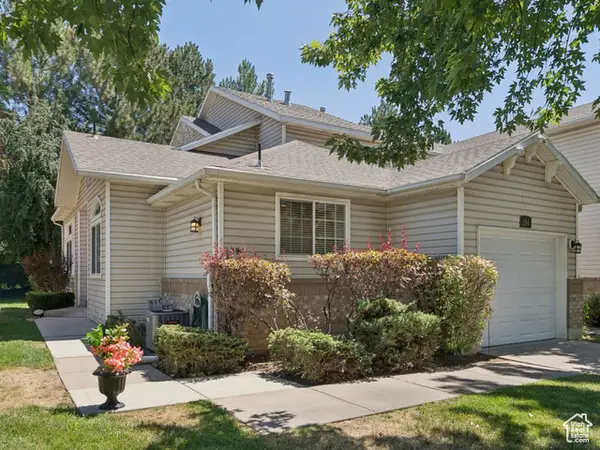 $419,000Active5 beds 4 baths2,338 sq. ft.
$419,000Active5 beds 4 baths2,338 sq. ft.294 N 100 W, Centerville, UT 84014
MLS# 2104717Listed by: BERKSHIRE HATHAWAY HOMESERVICES UTAH PROPERTIES (NORTH SALT LAKE) - New
 $554,000Active4 beds 4 baths1,951 sq. ft.
$554,000Active4 beds 4 baths1,951 sq. ft.447 W 620 N #106, Centerville, UT 84014
MLS# 2104668Listed by: HOMIE - New
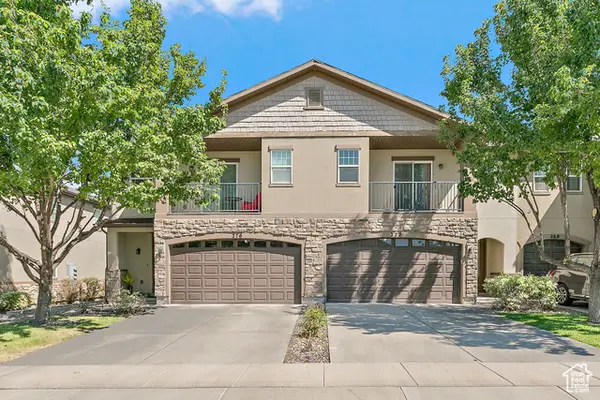 $479,900Active3 beds 3 baths1,821 sq. ft.
$479,900Active3 beds 3 baths1,821 sq. ft.272 W 680 N, Centerville, UT 84014
MLS# 2103850Listed by: BERKSHIRE HATHAWAY HOMESERVICES ELITE REAL ESTATE - New
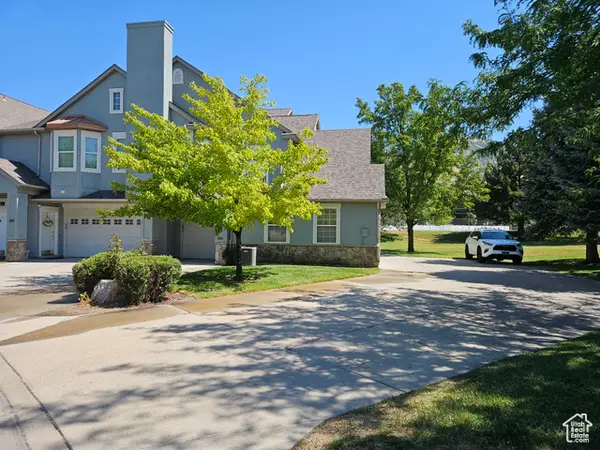 $379,500Active2 beds 2 baths1,175 sq. ft.
$379,500Active2 beds 2 baths1,175 sq. ft.895 S Courtyard Ln #50, Centerville, UT 84014
MLS# 2103775Listed by: REALTYPATH LLC (PREFERRED) - New
 $149,000Active2.34 Acres
$149,000Active2.34 Acres50 Milky Way Circle, Kanab, UT 84741
MLS# 25-263844Listed by: LRG COLLECTIVE - New
 $435,000Active3 beds 3 baths1,497 sq. ft.
$435,000Active3 beds 3 baths1,497 sq. ft.280 W 710 N, Centerville, UT 84014
MLS# 2103452Listed by: BERKSHIRE HATHAWAY HOMESERVICES UTAH PROPERTIES (NORTH SALT LAKE) - New
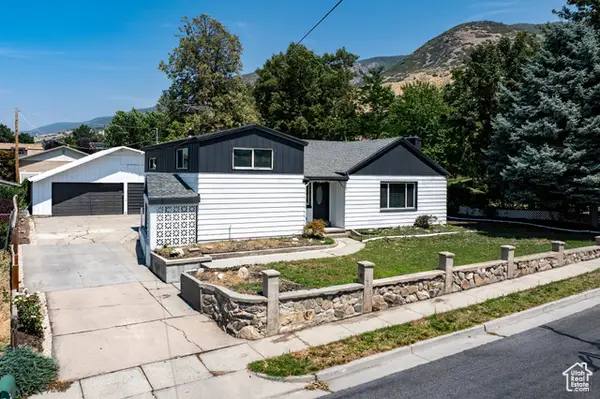 $595,000Active4 beds 2 baths2,668 sq. ft.
$595,000Active4 beds 2 baths2,668 sq. ft.239 E 1000 N, Centerville, UT 84014
MLS# 2103344Listed by: FATHOM REALTY (UNION PARK) - New
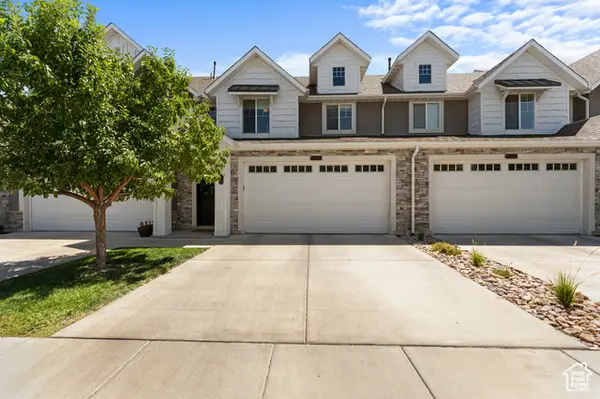 $495,000Active3 beds 3 baths1,630 sq. ft.
$495,000Active3 beds 3 baths1,630 sq. ft.323 S 600 W, Centerville, UT 84014
MLS# 2103185Listed by: ALLEN & ASSOCIATES  $479,900Active2 beds 3 baths1,707 sq. ft.
$479,900Active2 beds 3 baths1,707 sq. ft.487 W 620 N #119, Centerville, UT 84014
MLS# 2102507Listed by: MOUNTAIN LAND REALTY NORTH SALT LAKE INC.
