- BHGRE®
- Utah
- Centerville
- 18 N 850 S
18 N 850 S, Centerville, UT 84014
Local realty services provided by:Better Homes and Gardens Real Estate Momentum
18 N 850 S,Centerville, UT 84014
$799,900
- 6 Beds
- 3 Baths
- 3,584 sq. ft.
- Single family
- Pending
Listed by: kayla morrow
Office: real broker, llc.
MLS#:2106830
Source:SL
Price summary
- Price:$799,900
- Price per sq. ft.:$223.19
About this home
Welcome! This Centerville East Bench home is sitting on .23 acres and a spacious corner lot just off Main Street. This property offers comfort, efficiency, and a prime location. Enjoy true main-level living with three bedrooms on the main floor, plus three additional bedrooms in the fully finished basement along with a theater & a game room. The primary suite has updated tile, heated flooring, and a jetted tub. Upgrades throughout the home include energy-efficient windows and sliding door, new laminate flooring on the main level, new carpet in the basement, plantation shutters. The backyard offers mature landscaping, fruit trees, a pergola with privacy fencing, a spa, and a deck extending from the back door. Additional highlights include a three-car garage with RV parking, paid solar, and plenty of outdoor space to enjoy. Conveniently located minutes from Salt Lake City, the international airport, freeway access, schools, and shopping. Square footage figures are provided as a courtesy estimate only and were obtained from tax data. Buyer is advised to obtain an independent measurement.
Contact an agent
Home facts
- Year built:1995
- Listing ID #:2106830
- Added:161 day(s) ago
- Updated:October 19, 2025 at 07:48 AM
Rooms and interior
- Bedrooms:6
- Total bathrooms:3
- Full bathrooms:3
- Living area:3,584 sq. ft.
Heating and cooling
- Cooling:Central Air
- Heating:Gas: Radiant, Radiant Floor
Structure and exterior
- Roof:Asphalt
- Year built:1995
- Building area:3,584 sq. ft.
- Lot area:0.23 Acres
Schools
- High school:Viewmont
- Middle school:Centerville
- Elementary school:J A Taylor
Utilities
- Water:Culinary, Irrigation, Secondary, Water Connected
- Sewer:Sewer: Public
Finances and disclosures
- Price:$799,900
- Price per sq. ft.:$223.19
- Tax amount:$2,917
New listings near 18 N 850 S
- Open Sat, 12 to 2pmNew
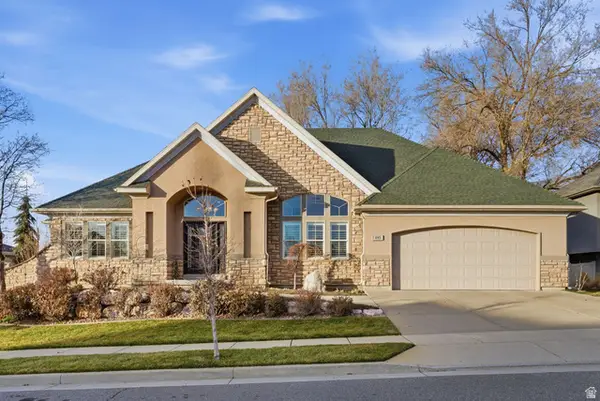 $869,900Active5 beds 4 baths4,400 sq. ft.
$869,900Active5 beds 4 baths4,400 sq. ft.495 E 475 S, Centerville, UT 84014
MLS# 2133980Listed by: BERKSHIRE HATHAWAY HOMESERVICES UTAH PROPERTIES (NORTH SALT LAKE) - New
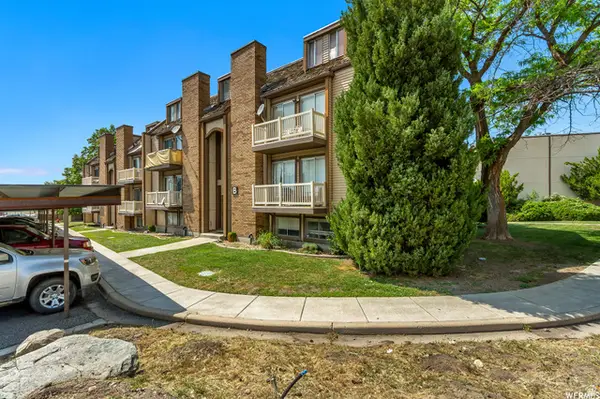 $218,000Active1 beds 1 baths624 sq. ft.
$218,000Active1 beds 1 baths624 sq. ft.88 W 50 S #B5, Centerville, UT 84014
MLS# 2133924Listed by: DISTINCTION REAL ESTATE - New
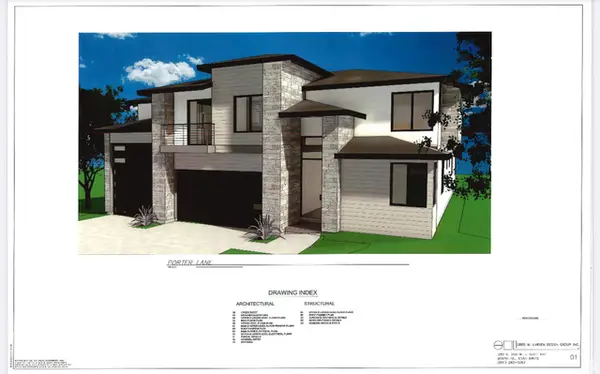 $320,000Active0.14 Acres
$320,000Active0.14 Acres354 S 525 W, Centerville, UT 84014
MLS# 2133644Listed by: LAUNCH REAL ESTATE - Open Sat, 10am to 12pmNew
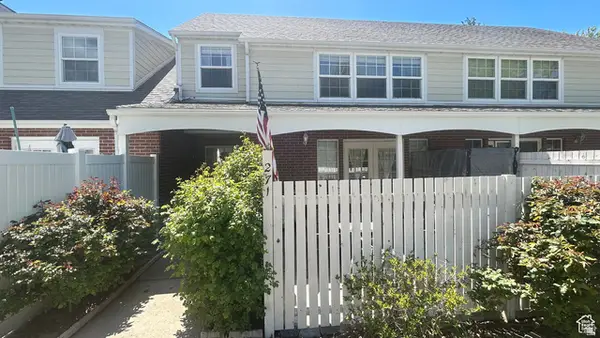 $375,000Active3 beds 2 baths1,266 sq. ft.
$375,000Active3 beds 2 baths1,266 sq. ft.271 Brookfield Ln, Centerville, UT 84014
MLS# 2132919Listed by: RE/MAX ASSOCIATES - New
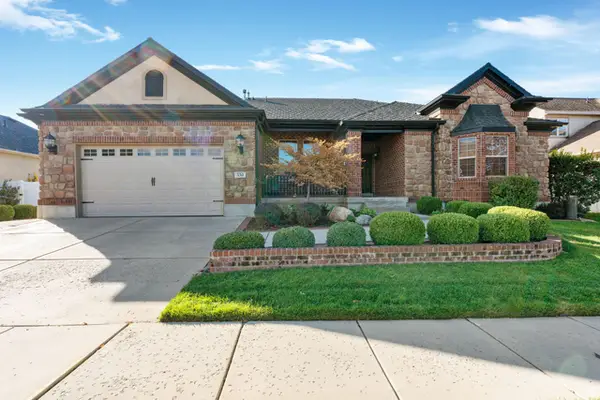 $925,000Active6 beds 5 baths4,700 sq. ft.
$925,000Active6 beds 5 baths4,700 sq. ft.330 W Paradiso Ln, Centerville, UT 84014
MLS# 2123130Listed by: CENTURY 21 EVEREST (CENTERVILLE) - New
 $530,000Active4 beds 2 baths2,072 sq. ft.
$530,000Active4 beds 2 baths2,072 sq. ft.1366 Cottonwood Dr, Centerville, UT 84014
MLS# 2132508Listed by: EXCLUSIVE REAL ESTATE LLC - Open Sat, 12 to 2pmNew
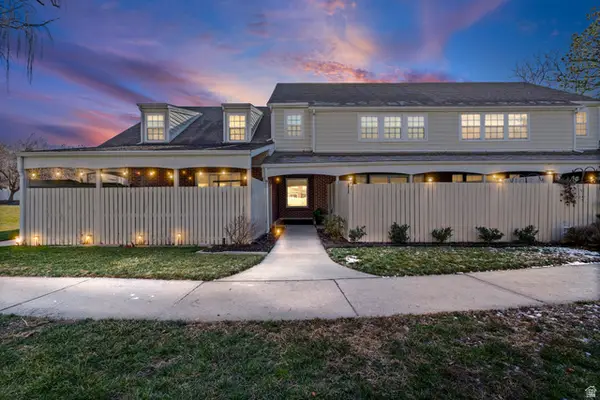 $375,000Active3 beds 2 baths1,296 sq. ft.
$375,000Active3 beds 2 baths1,296 sq. ft.67 W Pheasantbrook Dr, Centerville, UT 84014
MLS# 2132311Listed by: EXP REALTY, LLC  $1,064,900Active5 beds 3 baths3,577 sq. ft.
$1,064,900Active5 beds 3 baths3,577 sq. ft.551 W Summerhill Ln, Centerville, UT 84014
MLS# 2131648Listed by: BRAVO REALTY SERVICES, LLC- Open Sat, 10:30am to 12pm
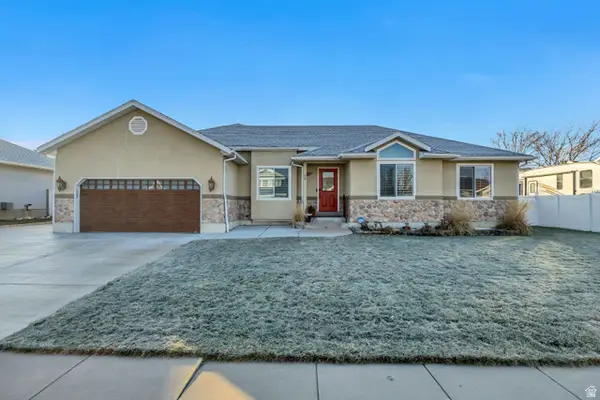 $815,000Active5 beds 3 baths3,999 sq. ft.
$815,000Active5 beds 3 baths3,999 sq. ft.83 W 850 S, Centerville, UT 84014
MLS# 2131264Listed by: MANSELL REAL ESTATE INC  $725,000Active5 beds 3 baths3,354 sq. ft.
$725,000Active5 beds 3 baths3,354 sq. ft.610 E Pages Ln, Centerville, UT 84014
MLS# 2131269Listed by: BERKSHIRE HATHAWAY HOMESERVICES UTAH PROPERTIES (NORTH SALT LAKE)

