1851 N Main St, Centerville, UT 84014
Local realty services provided by:Better Homes and Gardens Real Estate Momentum
1851 N Main St,Centerville, UT 84014
$515,000
- 5 Beds
- 3 Baths
- 2,576 sq. ft.
- Single family
- Pending
Listed by: mitch price, monica smith
Office: redfin corporation
MLS#:2096161
Source:SL
Price summary
- Price:$515,000
- Price per sq. ft.:$199.92
About this home
***Back on the market, buyer failed financing*** Nestled on a spacious third of an acre in north Centerville, this beautiful home offers breathtaking panoramic views of both sunrises and sunsets over the mountains. This 5-bedroom house features a nice floor plan with 3 bedrooms on the main level and 2 in the basement. The home has a newer roof and gutters, windows, a new vinyl fence, a tankless water heater, water softener, and an updated HVAC system. LVP flooring in the kitchen and front room complements the updated hall bathroom. The basement is fully finished and has a walkout to the backyard. The yard is large, with a deck to enjoy the views, and is easy to maintain. Enjoy outdoor living and an ever-changing mountain skyline as your backdrop; this home is a rare blend of serenity and scenic charm. Great location close to schools, shopping, and freeways. Mortgage savings may be available for buyers of this listing
Contact an agent
Home facts
- Year built:1964
- Listing ID #:2096161
- Added:225 day(s) ago
- Updated:November 15, 2025 at 09:25 AM
Rooms and interior
- Bedrooms:5
- Total bathrooms:3
- Full bathrooms:2
- Half bathrooms:1
- Living area:2,576 sq. ft.
Heating and cooling
- Cooling:Central Air
- Heating:Forced Air, Gas: Central
Structure and exterior
- Roof:Asphalt
- Year built:1964
- Building area:2,576 sq. ft.
- Lot area:0.35 Acres
Schools
- High school:Viewmont
- Middle school:Centerville
- Elementary school:Reading
Utilities
- Water:Culinary, Secondary, Water Connected
- Sewer:Sewer Connected, Sewer: Connected, Sewer: Public
Finances and disclosures
- Price:$515,000
- Price per sq. ft.:$199.92
- Tax amount:$3,400
New listings near 1851 N Main St
- New
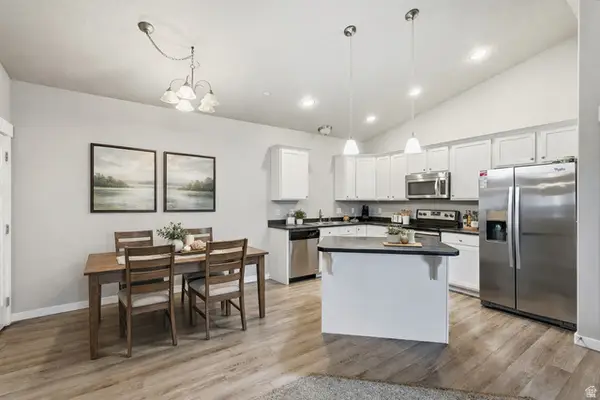 $375,000Active3 beds 2 baths1,441 sq. ft.
$375,000Active3 beds 2 baths1,441 sq. ft.282 W 605 N #I, Centerville, UT 84014
MLS# 2136440Listed by: ALL AMERICAN REALTY LLC  $1,089,900Pending4 beds 3 baths3,695 sq. ft.
$1,089,900Pending4 beds 3 baths3,695 sq. ft.581 W Summerhill Ln N, Centerville, UT 84014
MLS# 2136056Listed by: BRAVO REALTY SERVICES, LLC- Open Sat, 11am to 12pmNew
 $550,000Active3 beds 4 baths1,833 sq. ft.
$550,000Active3 beds 4 baths1,833 sq. ft.507 W 620 N, Centerville, UT 84014
MLS# 2135118Listed by: PRIME REAL ESTATE EXPERTS 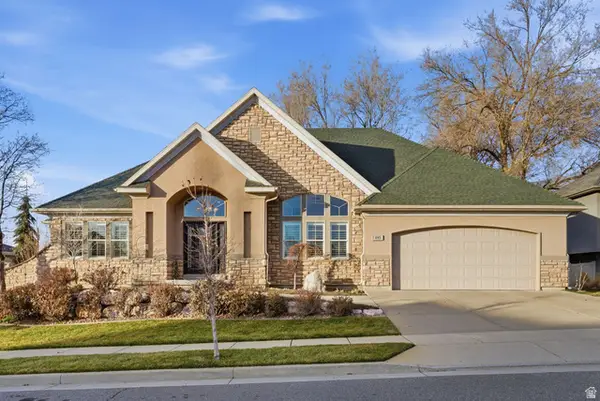 $869,900Active5 beds 4 baths4,400 sq. ft.
$869,900Active5 beds 4 baths4,400 sq. ft.495 E 475 S, Centerville, UT 84014
MLS# 2133980Listed by: BERKSHIRE HATHAWAY HOMESERVICES UTAH PROPERTIES (NORTH SALT LAKE)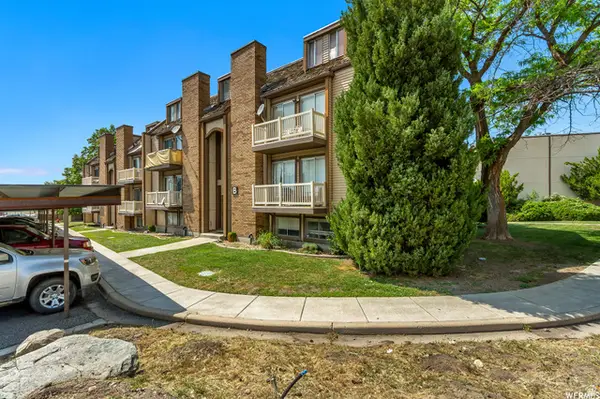 $218,000Active1 beds 1 baths624 sq. ft.
$218,000Active1 beds 1 baths624 sq. ft.88 W 50 S #B5, Centerville, UT 84014
MLS# 2133924Listed by: DISTINCTION REAL ESTATE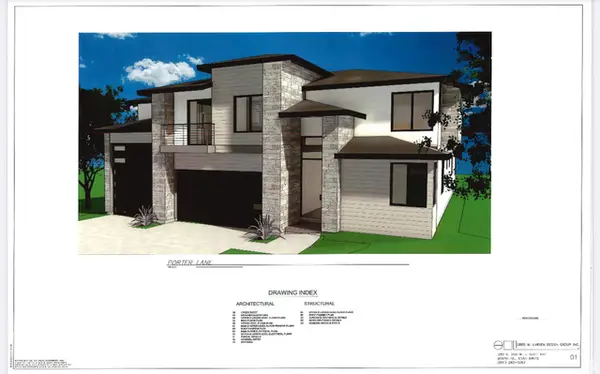 $320,000Active0.14 Acres
$320,000Active0.14 Acres354 S 525 W, Centerville, UT 84014
MLS# 2133644Listed by: LAUNCH REAL ESTATE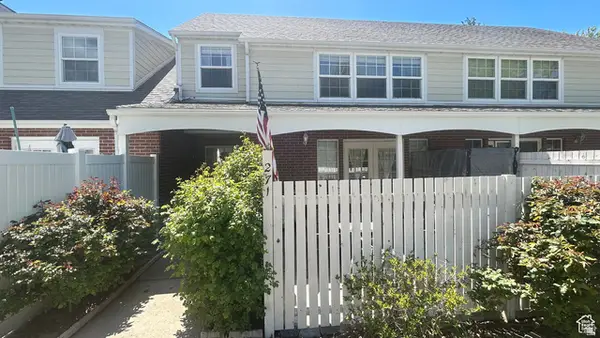 $375,000Active3 beds 2 baths1,266 sq. ft.
$375,000Active3 beds 2 baths1,266 sq. ft.271 Brookfield Ln, Centerville, UT 84014
MLS# 2132919Listed by: RE/MAX ASSOCIATES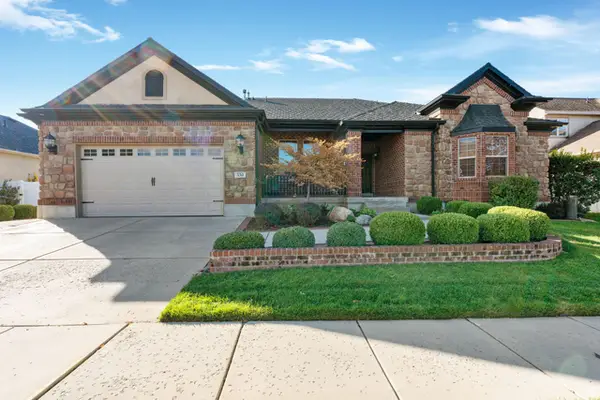 $925,000Active6 beds 5 baths4,700 sq. ft.
$925,000Active6 beds 5 baths4,700 sq. ft.330 W Paradiso Ln, Centerville, UT 84014
MLS# 2123130Listed by: CENTURY 21 EVEREST (CENTERVILLE) $515,000Active4 beds 2 baths2,072 sq. ft.
$515,000Active4 beds 2 baths2,072 sq. ft.1366 Cottonwood Dr, Centerville, UT 84014
MLS# 2132508Listed by: EXCLUSIVE REAL ESTATE LLC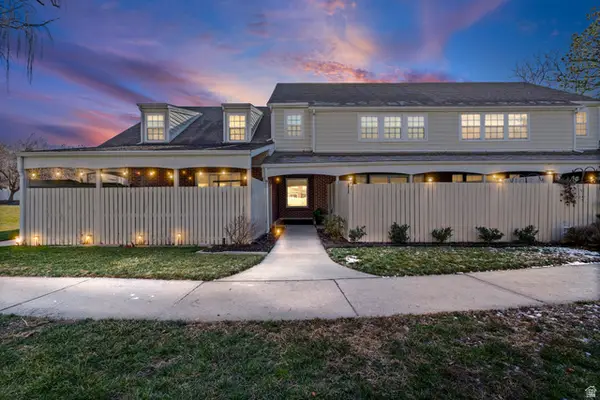 $375,000Pending3 beds 2 baths1,296 sq. ft.
$375,000Pending3 beds 2 baths1,296 sq. ft.67 W Pheasantbrook Dr, Centerville, UT 84014
MLS# 2132311Listed by: EXP REALTY, LLC

