2009 N 150 E, Centerville, UT 84014
Local realty services provided by:Better Homes and Gardens Real Estate Momentum
2009 N 150 E,Centerville, UT 84014
$850,000
- 6 Beds
- 4 Baths
- 4,171 sq. ft.
- Single family
- Pending
Listed by: rob owens
Office: dwell realty group, llc.
MLS#:2121739
Source:SL
Price summary
- Price:$850,000
- Price per sq. ft.:$203.79
About this home
Centerville East Bench Living Awaits! You'll instantly feel at home here. This place is spacious, beautiful, and warm, featuring tasteful updates throughout. It's perfectly set up for daily life and shines when you're entertaining! Retreat to the private master suite, your personal sanctuary complete with a luxurious en-suite bath and a private deck-ideal for peaceful mornings or serene sunsets. Forget the big projects! The exterior is practically new, giving you incredible peace of mind: it has a brand-new roof and siding. Plus, you get a massive bonus: fully owned solar panels for awesome savings and efficiency. Enjoy the fantastic valley/lake views from your new two-story covered deck in the secluded backyard oasis. The basement ADU (Accessory Dwelling Unit) is incredibly versatile: rent it as a source of supplemental income or keep it as additional living space just for you.
Contact an agent
Home facts
- Year built:1986
- Listing ID #:2121739
- Added:97 day(s) ago
- Updated:February 10, 2026 at 08:53 AM
Rooms and interior
- Bedrooms:6
- Total bathrooms:4
- Full bathrooms:3
- Half bathrooms:1
- Living area:4,171 sq. ft.
Heating and cooling
- Cooling:Central Air
- Heating:Forced Air, Gas: Central
Structure and exterior
- Roof:Asphalt
- Year built:1986
- Building area:4,171 sq. ft.
- Lot area:0.21 Acres
Schools
- High school:Viewmont
- Middle school:Centerville
- Elementary school:Reading
Utilities
- Water:Culinary, Secondary, Water Connected
- Sewer:Sewer Connected, Sewer: Connected
Finances and disclosures
- Price:$850,000
- Price per sq. ft.:$203.79
- Tax amount:$4,674
New listings near 2009 N 150 E
- New
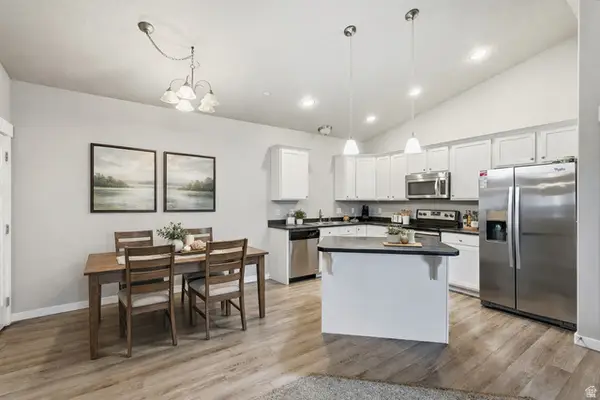 $375,000Active3 beds 2 baths1,441 sq. ft.
$375,000Active3 beds 2 baths1,441 sq. ft.282 W 605 N #I, Centerville, UT 84014
MLS# 2136440Listed by: ALL AMERICAN REALTY LLC  $1,089,900Pending4 beds 3 baths3,695 sq. ft.
$1,089,900Pending4 beds 3 baths3,695 sq. ft.581 W Summerhill Ln N, Centerville, UT 84014
MLS# 2136056Listed by: BRAVO REALTY SERVICES, LLC- Open Sat, 11am to 12pmNew
 $550,000Active3 beds 4 baths1,833 sq. ft.
$550,000Active3 beds 4 baths1,833 sq. ft.507 W 620 N, Centerville, UT 84014
MLS# 2135118Listed by: PRIME REAL ESTATE EXPERTS 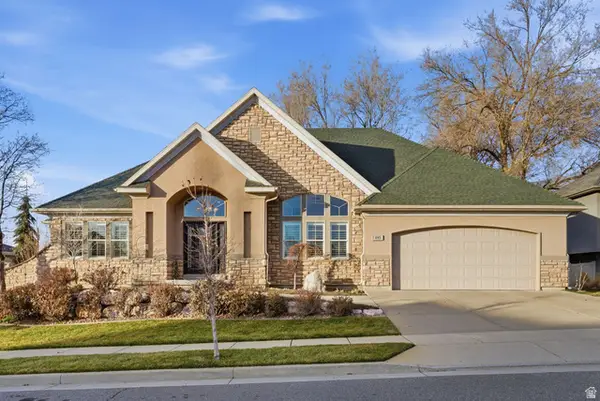 $869,900Active5 beds 4 baths4,400 sq. ft.
$869,900Active5 beds 4 baths4,400 sq. ft.495 E 475 S, Centerville, UT 84014
MLS# 2133980Listed by: BERKSHIRE HATHAWAY HOMESERVICES UTAH PROPERTIES (NORTH SALT LAKE)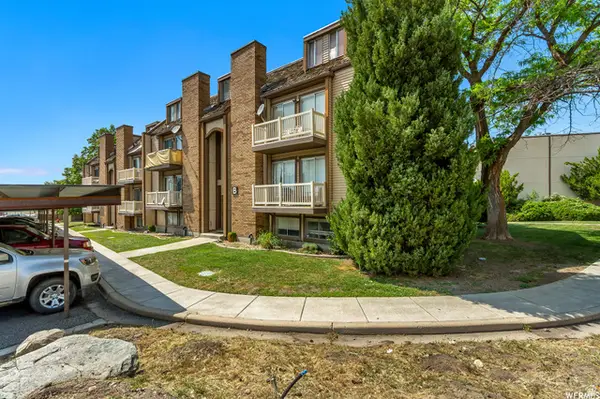 $218,000Active1 beds 1 baths624 sq. ft.
$218,000Active1 beds 1 baths624 sq. ft.88 W 50 S #B5, Centerville, UT 84014
MLS# 2133924Listed by: DISTINCTION REAL ESTATE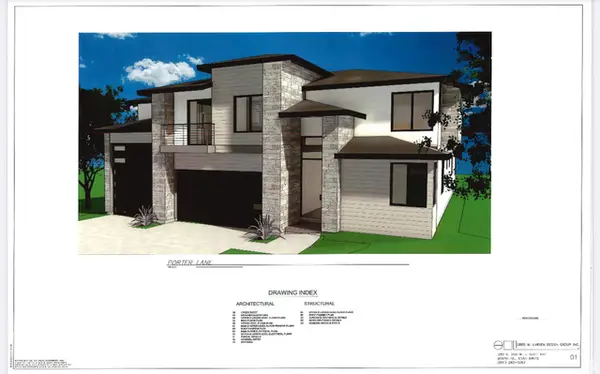 $320,000Active0.14 Acres
$320,000Active0.14 Acres354 S 525 W, Centerville, UT 84014
MLS# 2133644Listed by: LAUNCH REAL ESTATE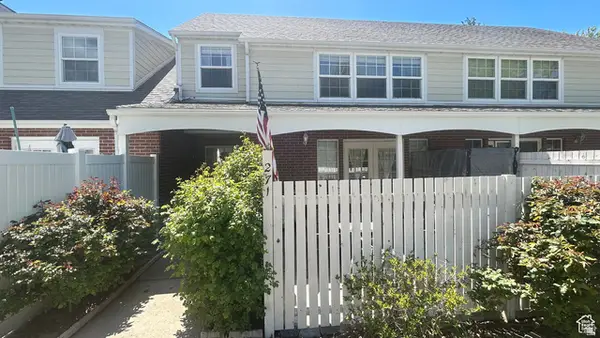 $375,000Active3 beds 2 baths1,266 sq. ft.
$375,000Active3 beds 2 baths1,266 sq. ft.271 Brookfield Ln, Centerville, UT 84014
MLS# 2132919Listed by: RE/MAX ASSOCIATES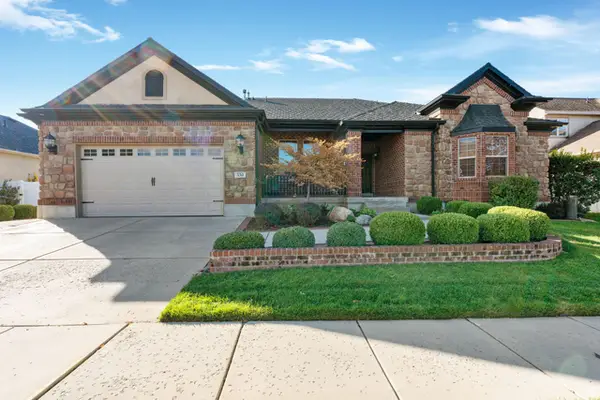 $925,000Active6 beds 5 baths4,700 sq. ft.
$925,000Active6 beds 5 baths4,700 sq. ft.330 W Paradiso Ln, Centerville, UT 84014
MLS# 2123130Listed by: CENTURY 21 EVEREST (CENTERVILLE) $515,000Active4 beds 2 baths2,072 sq. ft.
$515,000Active4 beds 2 baths2,072 sq. ft.1366 Cottonwood Dr, Centerville, UT 84014
MLS# 2132508Listed by: EXCLUSIVE REAL ESTATE LLC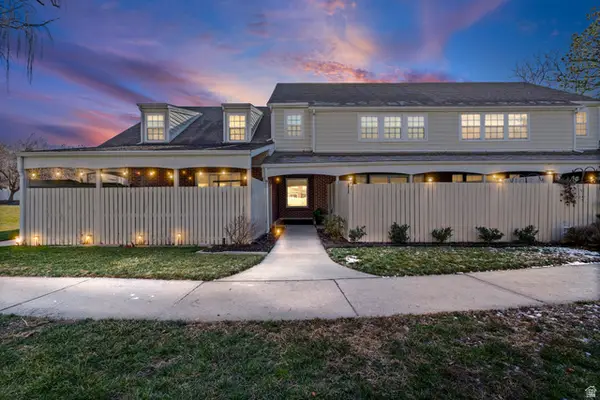 $375,000Pending3 beds 2 baths1,296 sq. ft.
$375,000Pending3 beds 2 baths1,296 sq. ft.67 W Pheasantbrook Dr, Centerville, UT 84014
MLS# 2132311Listed by: EXP REALTY, LLC

