2132 N 725 W, Centerville, UT 84014
Local realty services provided by:Better Homes and Gardens Real Estate Momentum
2132 N 725 W,Centerville, UT 84014
$1,174,900
- 5 Beds
- 4 Baths
- 4,303 sq. ft.
- Single family
- Active
Listed by: brett cherry
Office: bravo realty services, llc.
MLS#:2123696
Source:SL
Price summary
- Price:$1,174,900
- Price per sq. ft.:$273.04
- Monthly HOA dues:$20
About this home
Lot 108 in Summerhill Lane by Symphony Homes. This Libby plan is in a prime location close to everything. Estimated completion is March 2026. Discover the difference in quality from this trusted local builder of semi-custom homes. This spacious two-story offers thoughtful design, high-end finishes, and unique features throughout. The true three-car garage provides ample parking and storage. The main level features a large galley-style kitchen with a walk-in pantry, 36" gas cooktop range, double ovens, a bright dining nook. Just off the entry, a flex room with a stunning custom feature wall adds character and versatility. The family room boasts a soaring two-story ceiling and a beautiful fireplace, creating a warm and inviting space for gathering and entertaining. The main floor also includes the primary suite, complete with an ensuite bath, walk-in closet, and a nearby stackable laundry closet for added convenience. Upstairs, you'll find a generous loft that overlooks the family room below, two additional bedrooms-each with walk-in closets-and a large laundry room. The finished basement includes a spacious family or game room, two more bedrooms and a bath. Plus, it's stubbed for a future wet bar if you wish to add it, and has plenty of storage. A covered patio extends your living space outdoors, and the home is equipped with an active radon system and secondary water stubbed to the lot.
Contact an agent
Home facts
- Year built:2026
- Listing ID #:2123696
- Added:52 day(s) ago
- Updated:January 11, 2026 at 12:00 PM
Rooms and interior
- Bedrooms:5
- Total bathrooms:4
- Full bathrooms:3
- Half bathrooms:1
- Living area:4,303 sq. ft.
Heating and cooling
- Cooling:Central Air
- Heating:Forced Air, Gas: Central
Structure and exterior
- Roof:Asphalt
- Year built:2026
- Building area:4,303 sq. ft.
- Lot area:0.14 Acres
Schools
- High school:Viewmont
- Middle school:Centerville
- Elementary school:Reading
Utilities
- Water:Culinary, Secondary, Water Connected
- Sewer:Sewer Connected, Sewer: Connected, Sewer: Public
Finances and disclosures
- Price:$1,174,900
- Price per sq. ft.:$273.04
- Tax amount:$1
New listings near 2132 N 725 W
- New
 $575,000Active4 beds 2 baths1,700 sq. ft.
$575,000Active4 beds 2 baths1,700 sq. ft.345 E 600 S, Centerville, UT 84014
MLS# 2129639Listed by: HEPWORTH & FISHER, LLC - New
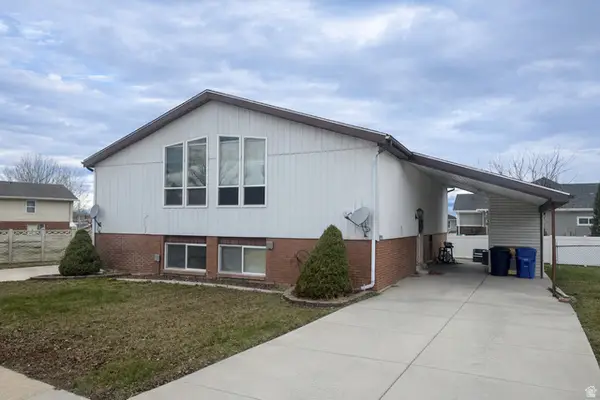 $635,000Active6 beds 4 baths3,312 sq. ft.
$635,000Active6 beds 4 baths3,312 sq. ft.243 E 1200 St S, Centerville, UT 84014
MLS# 2129488Listed by: REALTYPATH LLC (ELITE) - New
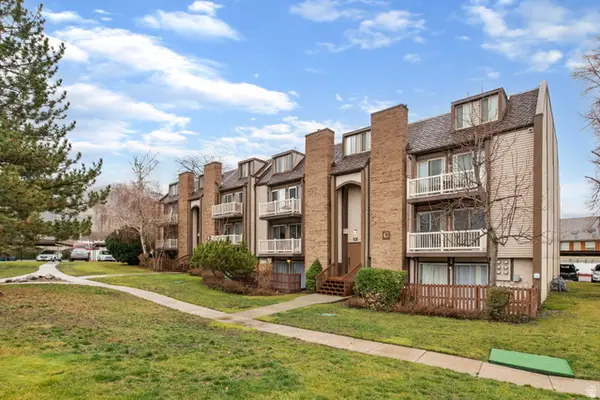 $220,000Active1 beds 1 baths672 sq. ft.
$220,000Active1 beds 1 baths672 sq. ft.88 W 50 S #C-3, Centerville, UT 84014
MLS# 2129384Listed by: UTAH REAL ESTATE PC - New
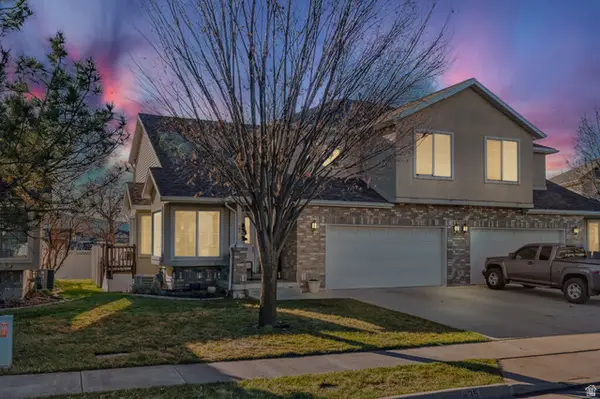 $420,000Active3 beds 2 baths1,813 sq. ft.
$420,000Active3 beds 2 baths1,813 sq. ft.635 W 550 S, Centerville, UT 84014
MLS# 2129332Listed by: MASTERS UTAH REAL ESTATE 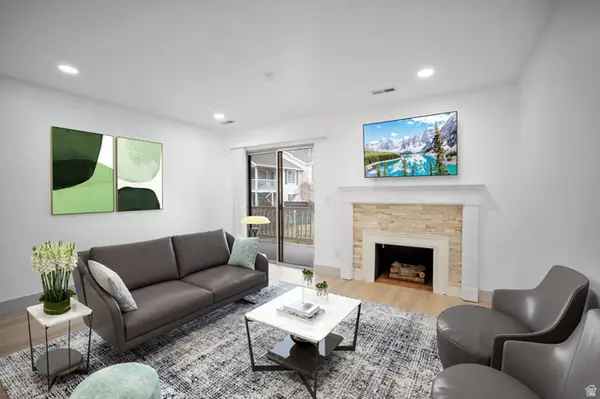 $222,500Active1 beds 1 baths624 sq. ft.
$222,500Active1 beds 1 baths624 sq. ft.88 W 50 S #Q17, Centerville, UT 84014
MLS# 2127941Listed by: REDFIN CORPORATION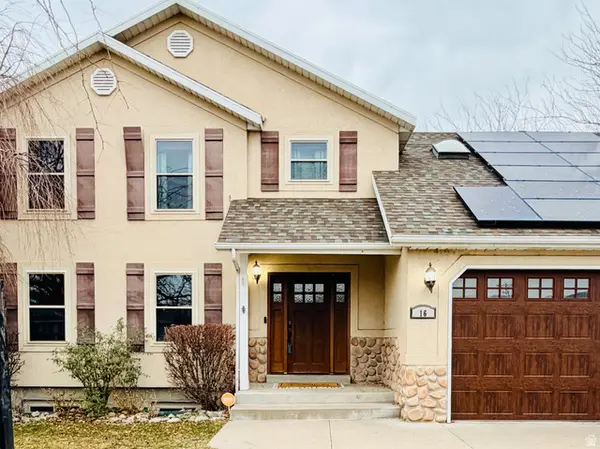 $812,995Active5 beds 4 baths3,212 sq. ft.
$812,995Active5 beds 4 baths3,212 sq. ft.16 W 780 S, Centerville, UT 84014
MLS# 2127770Listed by: EQUITY REAL ESTATE (WEST)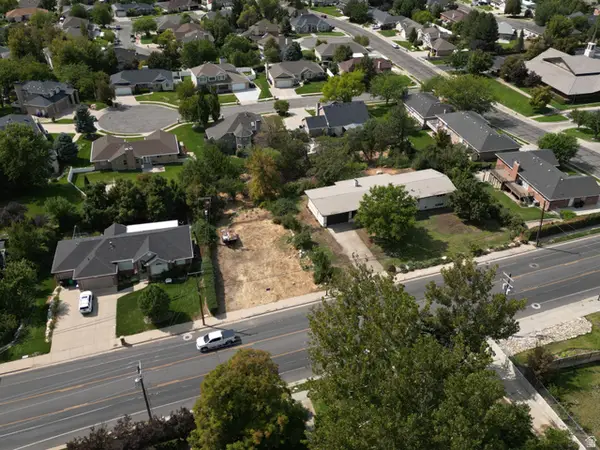 $290,000Active0.31 Acres
$290,000Active0.31 Acres1421 N Main St, Centerville, UT 84014
MLS# 2127302Listed by: MS2 & ASSOCIATES LLC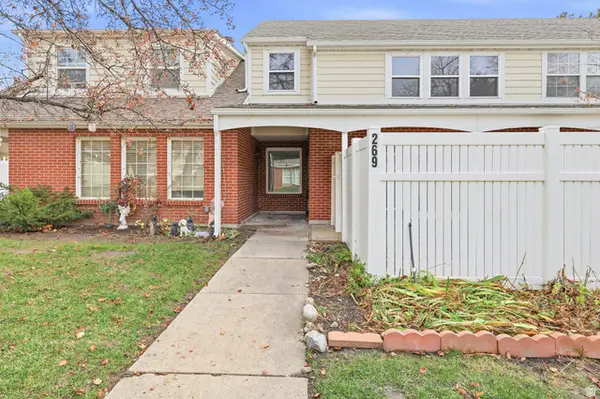 $355,000Active3 beds 2 baths1,302 sq. ft.
$355,000Active3 beds 2 baths1,302 sq. ft.269 W Park Ln, Centerville, UT 84014
MLS# 2127259Listed by: EXIT REALTY SUCCESS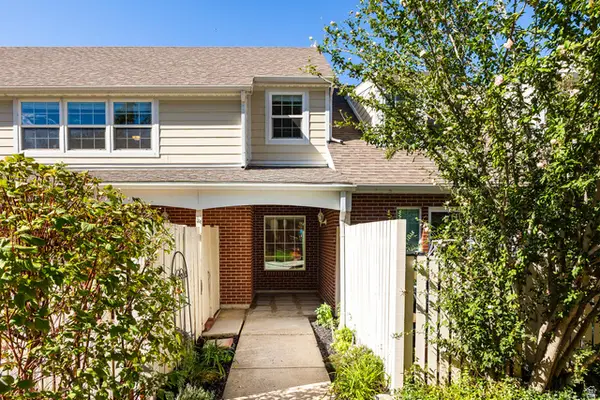 $390,000Active3 beds 3 baths1,344 sq. ft.
$390,000Active3 beds 3 baths1,344 sq. ft.833 N Lakeside Ln W, Centerville, UT 84014
MLS# 2127085Listed by: SUMMIT SOTHEBY'S INTERNATIONAL REALTY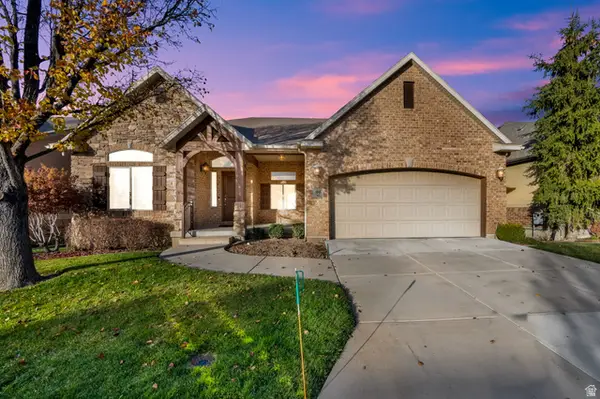 $775,000Active4 beds 3 baths3,622 sq. ft.
$775,000Active4 beds 3 baths3,622 sq. ft.96 Village Square Rd, Centerville, UT 84014
MLS# 2126781Listed by: CENTURY 21 EVEREST (CENTERVILLE)
