5 W Summerhill Ln, Centerville, UT 84014
Local realty services provided by:Better Homes and Gardens Real Estate Momentum
5 W Summerhill Ln,Centerville, UT 84014
$1,999,900
- 6 Beds
- 4 Baths
- 5,007 sq. ft.
- Single family
- Active
Listed by: cash knight
Office: bravo realty services, llc.
MLS#:2129002
Source:SL
Price summary
- Price:$1,999,900
- Price per sq. ft.:$399.42
- Monthly HOA dues:$20
About this home
This stunning Accord XL by Symphony Homes commands attention along Main Street and delivers true model-home luxury at every turn. Originally designed as a showcase residence, it is richly upgraded with bespoke finishes, custom millwork, and on-trend designer selections throughout. The gourmet kitchen is a showpiece, featuring a built-in refrigerator and freezer, 48" professional gas range with pot filler, and an oversized walk-in butler's pantry. The primary suite is nothing short of spectacular, with a dramatic tray ceiling, custom dressing room, and a spa-inspired bath that truly wows. Soaring two-story ceilings and decorative grid beams anchor the family room, while the loft overlook adds architectural drama. All upstairs bedrooms include walk-in closets and convenient upper-level laundry. The finished basement elevates entertaining with a private gym, open theater space, and designer wet bar. The garage is fully finished with epoxy floors, and the rare 40-foot deep third bay offers unmatched flexibility. Brand new, fully landscaped, and impeccably executed-this home is a statement of craftsmanship, luxury, and modern elegance.
Contact an agent
Home facts
- Year built:2024
- Listing ID #:2129002
- Added:506 day(s) ago
- Updated:January 12, 2026 at 12:13 PM
Rooms and interior
- Bedrooms:6
- Total bathrooms:4
- Full bathrooms:3
- Half bathrooms:1
- Living area:5,007 sq. ft.
Heating and cooling
- Cooling:Central Air
- Heating:Forced Air, Gas: Central
Structure and exterior
- Roof:Asphalt
- Year built:2024
- Building area:5,007 sq. ft.
- Lot area:0.33 Acres
Schools
- High school:Viewmont
- Middle school:Centerville
- Elementary school:Reading
Utilities
- Water:Culinary, Secondary, Water Connected
- Sewer:Sewer Connected, Sewer: Connected
Finances and disclosures
- Price:$1,999,900
- Price per sq. ft.:$399.42
- Tax amount:$12,017
New listings near 5 W Summerhill Ln
- New
 $575,000Active4 beds 2 baths1,700 sq. ft.
$575,000Active4 beds 2 baths1,700 sq. ft.345 E 600 S, Centerville, UT 84014
MLS# 2129639Listed by: HEPWORTH & FISHER, LLC - New
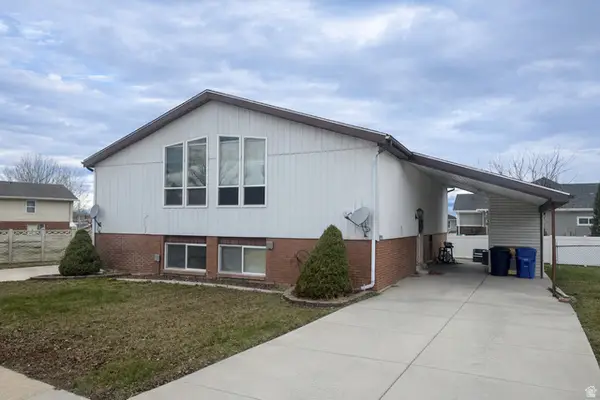 $635,000Active6 beds 4 baths3,312 sq. ft.
$635,000Active6 beds 4 baths3,312 sq. ft.243 E 1200 St S, Centerville, UT 84014
MLS# 2129488Listed by: REALTYPATH LLC (ELITE) - New
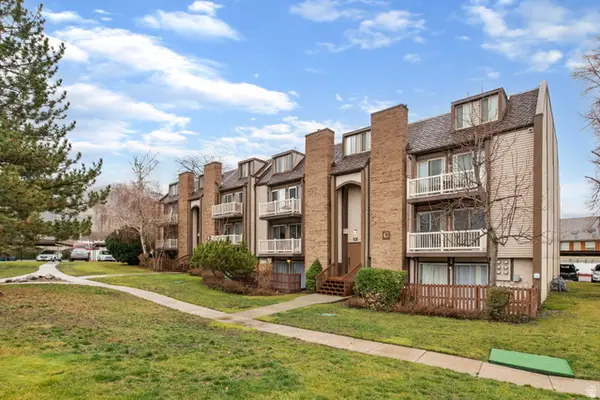 $220,000Active1 beds 1 baths672 sq. ft.
$220,000Active1 beds 1 baths672 sq. ft.88 W 50 S #C-3, Centerville, UT 84014
MLS# 2129384Listed by: UTAH REAL ESTATE PC - New
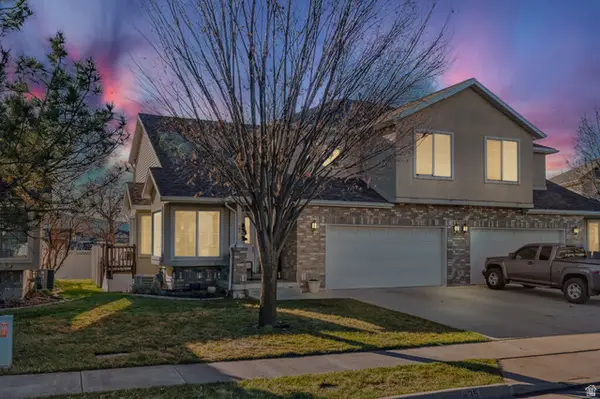 $420,000Active3 beds 2 baths1,813 sq. ft.
$420,000Active3 beds 2 baths1,813 sq. ft.635 W 550 S, Centerville, UT 84014
MLS# 2129332Listed by: MASTERS UTAH REAL ESTATE 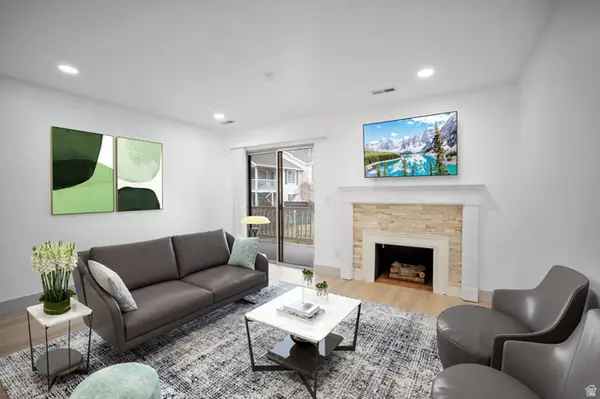 $222,500Active1 beds 1 baths624 sq. ft.
$222,500Active1 beds 1 baths624 sq. ft.88 W 50 S #Q17, Centerville, UT 84014
MLS# 2127941Listed by: REDFIN CORPORATION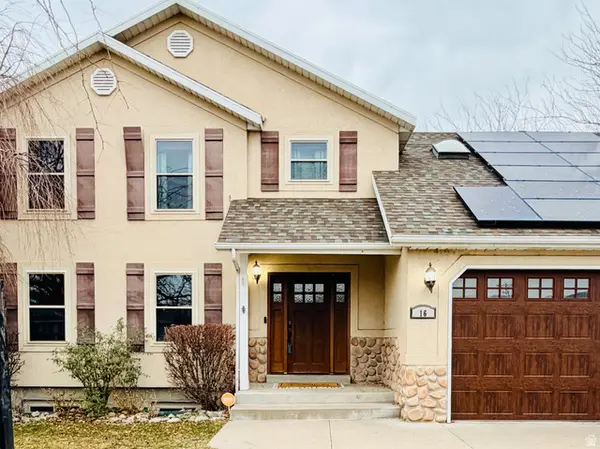 $812,995Active5 beds 4 baths3,212 sq. ft.
$812,995Active5 beds 4 baths3,212 sq. ft.16 W 780 S, Centerville, UT 84014
MLS# 2127770Listed by: EQUITY REAL ESTATE (WEST)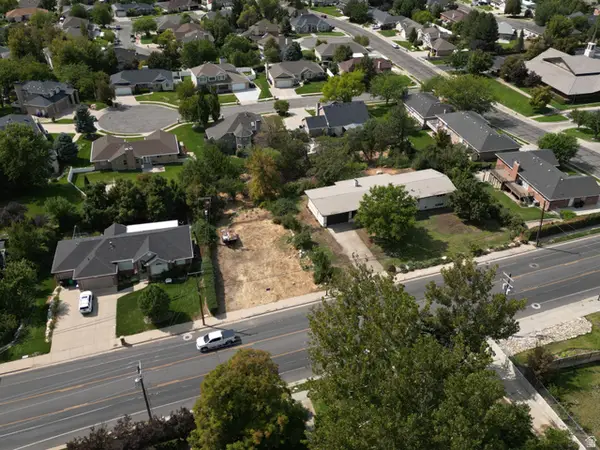 $290,000Active0.31 Acres
$290,000Active0.31 Acres1421 N Main St, Centerville, UT 84014
MLS# 2127302Listed by: MS2 & ASSOCIATES LLC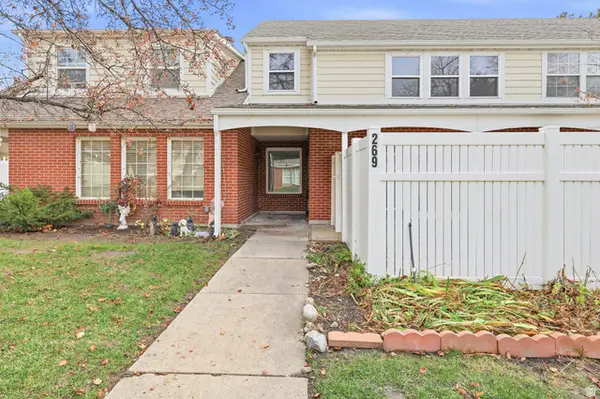 $355,000Active3 beds 2 baths1,302 sq. ft.
$355,000Active3 beds 2 baths1,302 sq. ft.269 W Park Ln, Centerville, UT 84014
MLS# 2127259Listed by: EXIT REALTY SUCCESS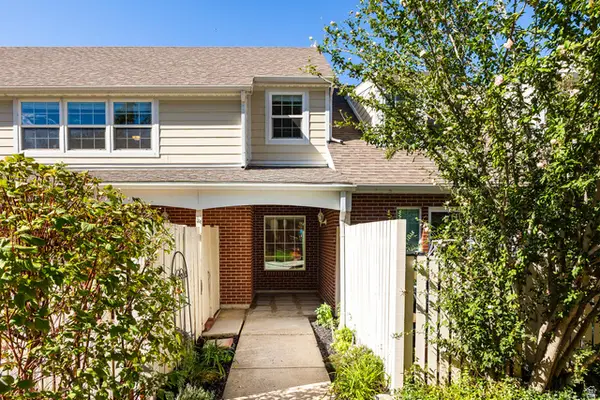 $390,000Active3 beds 3 baths1,344 sq. ft.
$390,000Active3 beds 3 baths1,344 sq. ft.833 N Lakeside Ln W, Centerville, UT 84014
MLS# 2127085Listed by: SUMMIT SOTHEBY'S INTERNATIONAL REALTY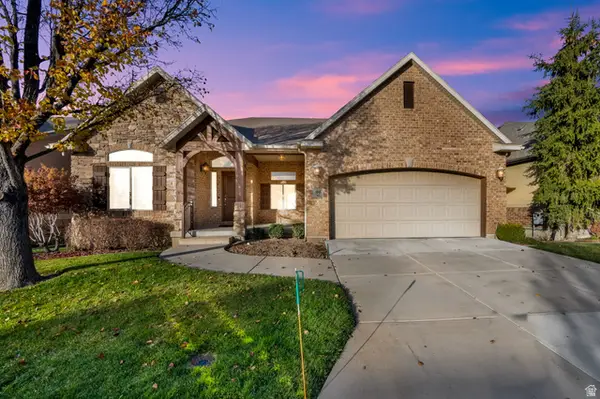 $775,000Active4 beds 3 baths3,622 sq. ft.
$775,000Active4 beds 3 baths3,622 sq. ft.96 Village Square Rd, Centerville, UT 84014
MLS# 2126781Listed by: CENTURY 21 EVEREST (CENTERVILLE)
