509 Applewood Dr, Centerville, UT 84014
Local realty services provided by:Better Homes and Gardens Real Estate Momentum
509 Applewood Dr,Centerville, UT 84014
$470,000
- 3 Beds
- 2 Baths
- 1,622 sq. ft.
- Single family
- Pending
Listed by: semisi livai
Office: equity real estate (south valley)
MLS#:2121375
Source:SL
Price summary
- Price:$470,000
- Price per sq. ft.:$289.77
About this home
Charming single-level residence offers the perfect blend of comfort and convenience. Step inside to a spacious, light-filled living area with a cozy fireplace, ideal for relaxing or entertaining. The kitchen features beautiful oak cabinetry and beautiful tile flooring, opening to a comfortable family room with its own fireplace and direct access to a redwood deck overlooking the private, fully fenced backyard. The master suite feels like a true retreat with its own fireplace, walk-in closet, and en suite bath. Enjoy the ease of one-level living, a two-car garage, and plenty of storage with an additional shed out back. Nestled in a quiet, well-kept neighborhood just minutes from shopping, dining, and freeway access, this home offers both peace and practicality. Come see why this home is the perfect place to start your next chapter. Square footage figures are provided as a courtesy estimate only and were obtained from previous MLS. Buyer is advised to obtain an independent measurement.
Contact an agent
Home facts
- Year built:1978
- Listing ID #:2121375
- Added:98 day(s) ago
- Updated:November 15, 2025 at 09:25 AM
Rooms and interior
- Bedrooms:3
- Total bathrooms:2
- Full bathrooms:1
- Living area:1,622 sq. ft.
Heating and cooling
- Cooling:Central Air
- Heating:Forced Air, Gas: Central
Structure and exterior
- Roof:Asphalt
- Year built:1978
- Building area:1,622 sq. ft.
- Lot area:0.2 Acres
Schools
- High school:Viewmont
- Middle school:Centerville
- Elementary school:Stewart
Utilities
- Water:Culinary, Secondary
- Sewer:Sewer: Public
Finances and disclosures
- Price:$470,000
- Price per sq. ft.:$289.77
- Tax amount:$2,521
New listings near 509 Applewood Dr
- New
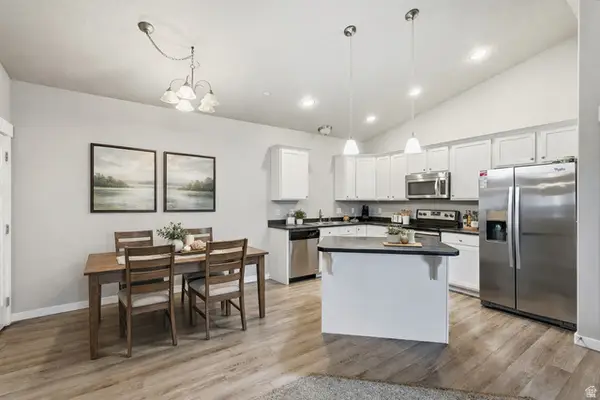 $375,000Active3 beds 2 baths1,441 sq. ft.
$375,000Active3 beds 2 baths1,441 sq. ft.282 W 605 N #I, Centerville, UT 84014
MLS# 2136440Listed by: ALL AMERICAN REALTY LLC  $1,089,900Pending4 beds 3 baths3,695 sq. ft.
$1,089,900Pending4 beds 3 baths3,695 sq. ft.581 W Summerhill Ln N, Centerville, UT 84014
MLS# 2136056Listed by: BRAVO REALTY SERVICES, LLC- Open Sat, 11am to 12pmNew
 $550,000Active3 beds 4 baths1,833 sq. ft.
$550,000Active3 beds 4 baths1,833 sq. ft.507 W 620 N, Centerville, UT 84014
MLS# 2135118Listed by: PRIME REAL ESTATE EXPERTS 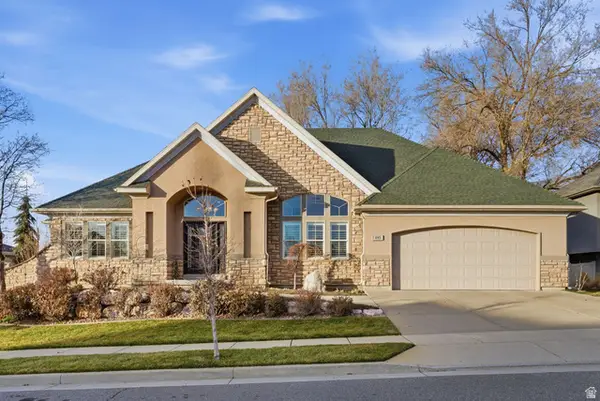 $869,900Active5 beds 4 baths4,400 sq. ft.
$869,900Active5 beds 4 baths4,400 sq. ft.495 E 475 S, Centerville, UT 84014
MLS# 2133980Listed by: BERKSHIRE HATHAWAY HOMESERVICES UTAH PROPERTIES (NORTH SALT LAKE)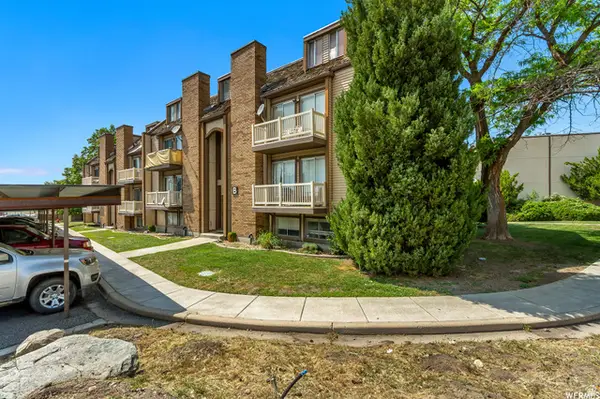 $218,000Active1 beds 1 baths624 sq. ft.
$218,000Active1 beds 1 baths624 sq. ft.88 W 50 S #B5, Centerville, UT 84014
MLS# 2133924Listed by: DISTINCTION REAL ESTATE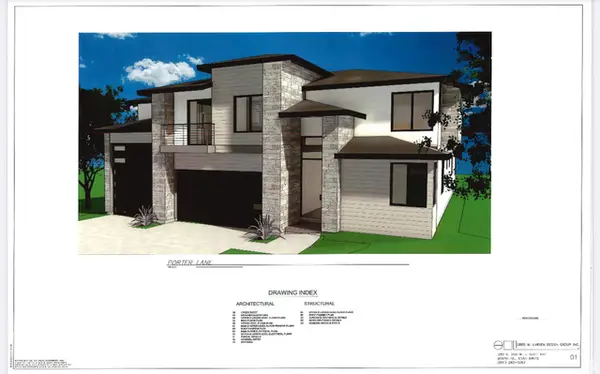 $320,000Active0.14 Acres
$320,000Active0.14 Acres354 S 525 W, Centerville, UT 84014
MLS# 2133644Listed by: LAUNCH REAL ESTATE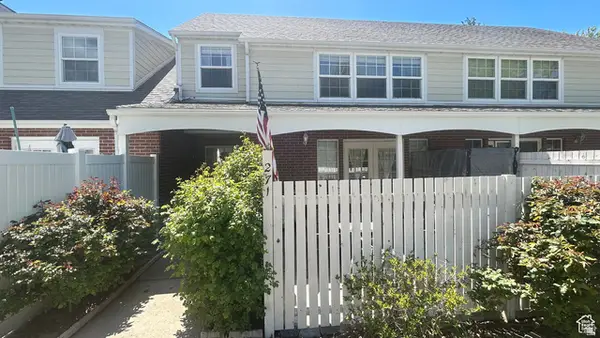 $375,000Active3 beds 2 baths1,266 sq. ft.
$375,000Active3 beds 2 baths1,266 sq. ft.271 Brookfield Ln, Centerville, UT 84014
MLS# 2132919Listed by: RE/MAX ASSOCIATES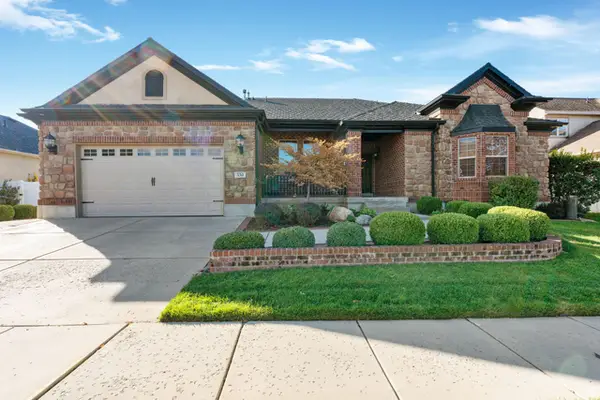 $925,000Active6 beds 5 baths4,700 sq. ft.
$925,000Active6 beds 5 baths4,700 sq. ft.330 W Paradiso Ln, Centerville, UT 84014
MLS# 2123130Listed by: CENTURY 21 EVEREST (CENTERVILLE) $515,000Active4 beds 2 baths2,072 sq. ft.
$515,000Active4 beds 2 baths2,072 sq. ft.1366 Cottonwood Dr, Centerville, UT 84014
MLS# 2132508Listed by: EXCLUSIVE REAL ESTATE LLC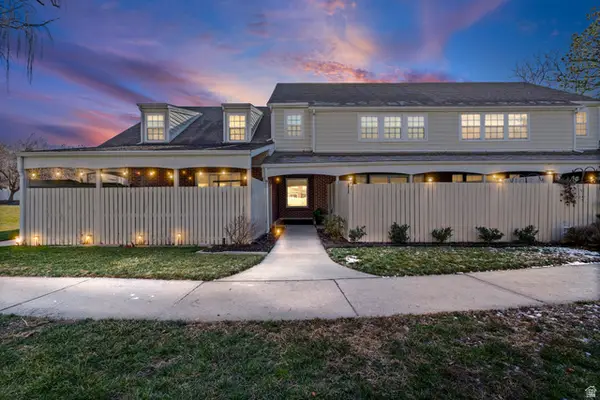 $375,000Pending3 beds 2 baths1,296 sq. ft.
$375,000Pending3 beds 2 baths1,296 sq. ft.67 W Pheasantbrook Dr, Centerville, UT 84014
MLS# 2132311Listed by: EXP REALTY, LLC

