527 Sheridan Cir, Centerville, UT 84014
Local realty services provided by:Better Homes and Gardens Real Estate Momentum
Listed by: m. brock andersen, aubrey andersen
Office: berkshire hathaway homeservices utah properties (north salt lake)
MLS#:2122700
Source:SL
Price summary
- Price:$735,000
- Price per sq. ft.:$193.17
About this home
**Multiple offers received**Remodeled Rambler in quiet cul-de-sac. Beautifully remodeled kitchen with marble countertops, great room off kitchen. Remodeled bathrooms on the main floor, skylights, new deck off of the primary suite, main floor living. New windows on the main floor. New driveway. Lots of space in a working laundry room, separate entrance to the basement. There is an additional connected storage garage in the basement with a roll up garage door. Separate driveway to park in, or room for RV parking. Large backyard. Clean and well cared for property. Fiber internet available with Utopia, Only 20 minutes to downtown Salt Lake and the airport.
Contact an agent
Home facts
- Year built:1978
- Listing ID #:2122700
- Added:89 day(s) ago
- Updated:December 20, 2025 at 08:53 AM
Rooms and interior
- Bedrooms:5
- Total bathrooms:3
- Full bathrooms:2
- Living area:3,805 sq. ft.
Heating and cooling
- Cooling:Central Air
- Heating:Forced Air, Gas: Central
Structure and exterior
- Roof:Asphalt
- Year built:1978
- Building area:3,805 sq. ft.
- Lot area:0.34 Acres
Schools
- High school:Viewmont
- Middle school:Centerville
- Elementary school:Centerville
Utilities
- Water:Culinary, Irrigation, Secondary, Water Connected
- Sewer:Sewer Connected, Sewer: Connected, Sewer: Public
Finances and disclosures
- Price:$735,000
- Price per sq. ft.:$193.17
- Tax amount:$3,910
New listings near 527 Sheridan Cir
- New
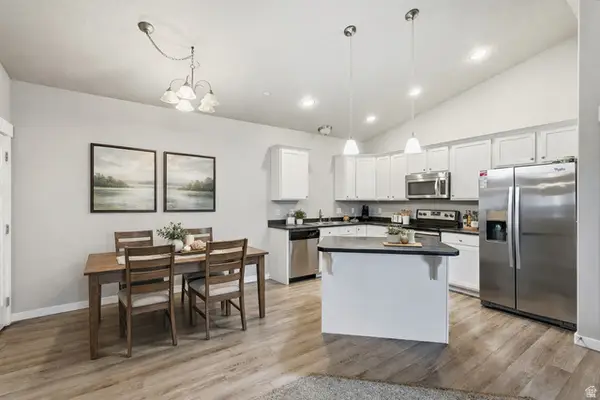 $375,000Active3 beds 2 baths1,441 sq. ft.
$375,000Active3 beds 2 baths1,441 sq. ft.282 W 605 N #I, Centerville, UT 84014
MLS# 2136440Listed by: ALL AMERICAN REALTY LLC  $1,089,900Pending4 beds 3 baths3,695 sq. ft.
$1,089,900Pending4 beds 3 baths3,695 sq. ft.581 W Summerhill Ln N, Centerville, UT 84014
MLS# 2136056Listed by: BRAVO REALTY SERVICES, LLC- Open Sat, 11am to 12pmNew
 $550,000Active3 beds 4 baths1,833 sq. ft.
$550,000Active3 beds 4 baths1,833 sq. ft.507 W 620 N, Centerville, UT 84014
MLS# 2135118Listed by: PRIME REAL ESTATE EXPERTS 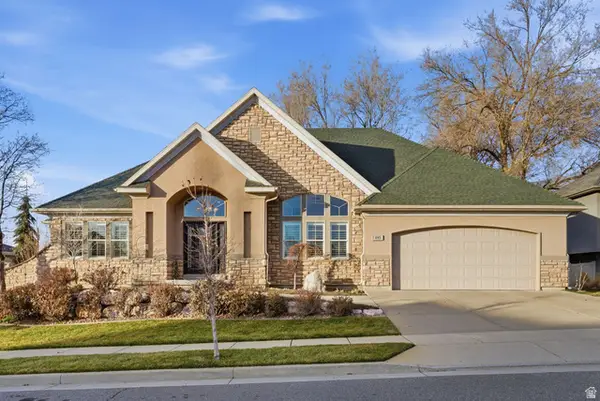 $869,900Active5 beds 4 baths4,400 sq. ft.
$869,900Active5 beds 4 baths4,400 sq. ft.495 E 475 S, Centerville, UT 84014
MLS# 2133980Listed by: BERKSHIRE HATHAWAY HOMESERVICES UTAH PROPERTIES (NORTH SALT LAKE)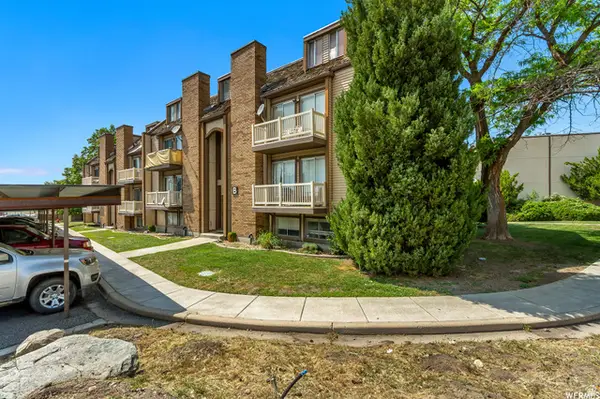 $218,000Active1 beds 1 baths624 sq. ft.
$218,000Active1 beds 1 baths624 sq. ft.88 W 50 S #B5, Centerville, UT 84014
MLS# 2133924Listed by: DISTINCTION REAL ESTATE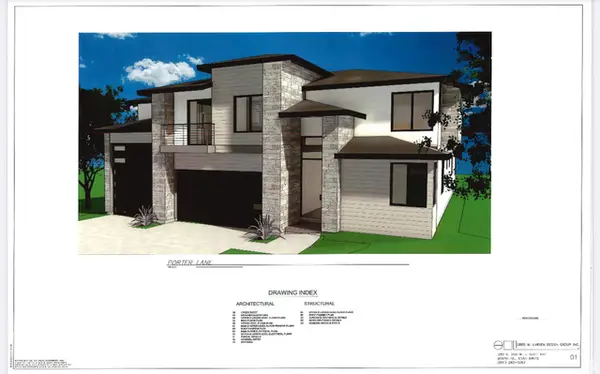 $320,000Active0.14 Acres
$320,000Active0.14 Acres354 S 525 W, Centerville, UT 84014
MLS# 2133644Listed by: LAUNCH REAL ESTATE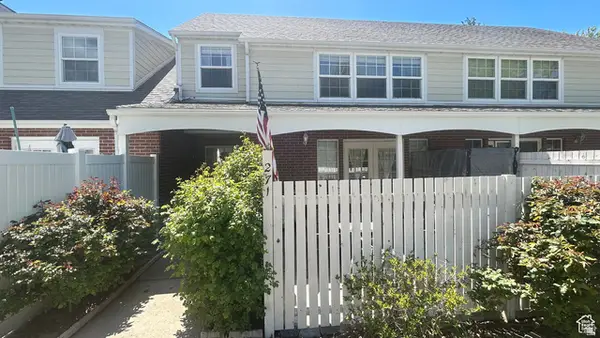 $375,000Active3 beds 2 baths1,266 sq. ft.
$375,000Active3 beds 2 baths1,266 sq. ft.271 Brookfield Ln, Centerville, UT 84014
MLS# 2132919Listed by: RE/MAX ASSOCIATES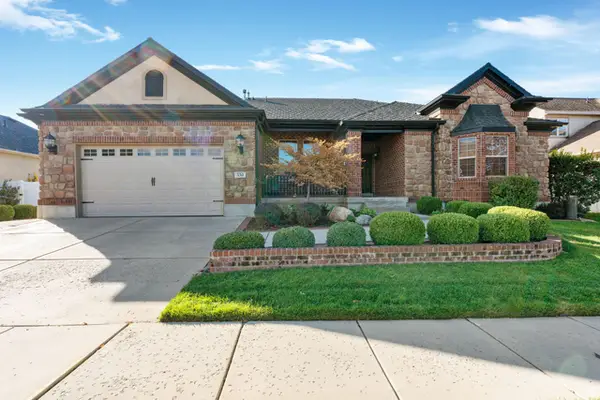 $925,000Active6 beds 5 baths4,700 sq. ft.
$925,000Active6 beds 5 baths4,700 sq. ft.330 W Paradiso Ln, Centerville, UT 84014
MLS# 2123130Listed by: CENTURY 21 EVEREST (CENTERVILLE) $515,000Active4 beds 2 baths2,072 sq. ft.
$515,000Active4 beds 2 baths2,072 sq. ft.1366 Cottonwood Dr, Centerville, UT 84014
MLS# 2132508Listed by: EXCLUSIVE REAL ESTATE LLC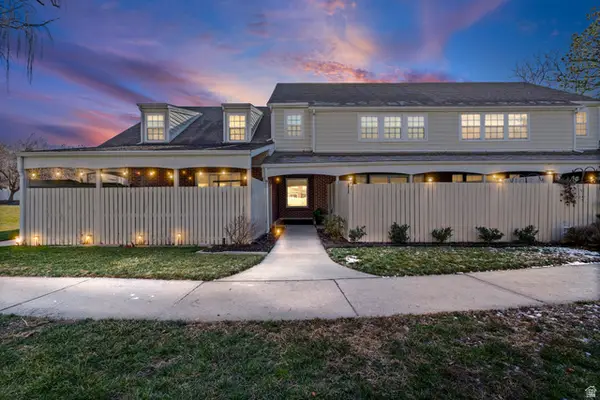 $375,000Pending3 beds 2 baths1,296 sq. ft.
$375,000Pending3 beds 2 baths1,296 sq. ft.67 W Pheasantbrook Dr, Centerville, UT 84014
MLS# 2132311Listed by: EXP REALTY, LLC

