581 W Summerhill Ln N, Centerville, UT 84014
Local realty services provided by:Better Homes and Gardens Real Estate Momentum
581 W Summerhill Ln N,Centerville, UT 84014
$1,099,900
- 4 Beds
- 3 Baths
- 3,695 sq. ft.
- Single family
- Active
Listed by: jared stats
Office: bravo realty services, llc.
MLS#:2107231
Source:SL
Price summary
- Price:$1,099,900
- Price per sq. ft.:$297.67
- Monthly HOA dues:$20
About this home
Symphony Homes Summerhill Lane community LOT#159. This NEW Arietta floor plan home was just completed and is fully landscaped! This prairie-style rambler combines upscale design with everyday comfort. From the welcoming foyer to the custom built-in bench in the mudroom, every detail is thoughtfully crafted. The open family room features striking beams and a beautiful fireplace, creating a warm and inviting space. Enjoy a spacious kitchen with a large island, 36" countertop gas range, double wall ovens, walk-in pantry, and elegant finishes throughout. The primary suite offers a tray ceiling with shiplap, a soaker tub, dual vanities, and a generous walk-in closet. Both bedrooms in the basement have walk-in closets. 3rd stall of garage is 36' deep with a taller door. With tons of storage, including cold storage, 9' foundation walls, and an active radon system, this home blends function and style in all the right ways.
Contact an agent
Home facts
- Year built:2025
- Listing ID #:2107231
- Added:240 day(s) ago
- Updated:December 29, 2025 at 12:03 PM
Rooms and interior
- Bedrooms:4
- Total bathrooms:3
- Full bathrooms:3
- Living area:3,695 sq. ft.
Heating and cooling
- Cooling:Central Air
- Heating:Forced Air, Gas: Central
Structure and exterior
- Roof:Asphalt
- Year built:2025
- Building area:3,695 sq. ft.
- Lot area:0.21 Acres
Schools
- High school:Viewmont
- Middle school:Centerville
- Elementary school:Reading
Utilities
- Water:Culinary, Secondary
- Sewer:Sewer Connected, Sewer: Connected
Finances and disclosures
- Price:$1,099,900
- Price per sq. ft.:$297.67
- Tax amount:$1
New listings near 581 W Summerhill Ln N
- New
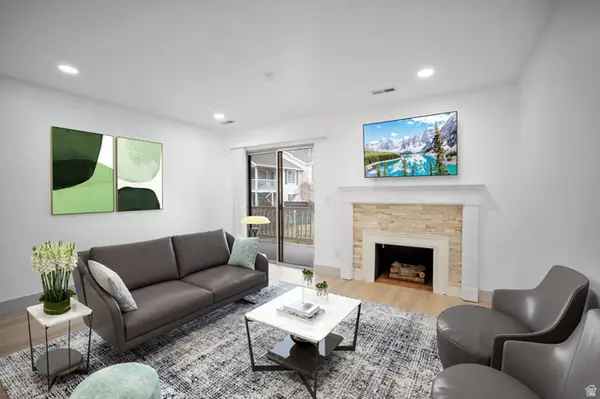 $230,000Active1 beds 1 baths624 sq. ft.
$230,000Active1 beds 1 baths624 sq. ft.88 W 50 S #Q17, Centerville, UT 84014
MLS# 2127941Listed by: REDFIN CORPORATION - New
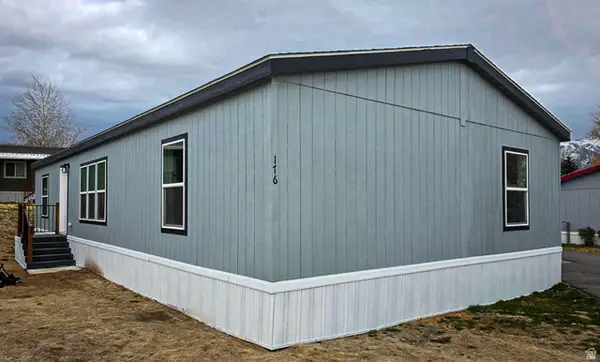 $135,000Active3 beds 2 baths1,493 sq. ft.
$135,000Active3 beds 2 baths1,493 sq. ft.137 Cushing Way, Centerville, UT 84014
MLS# 2127795Listed by: COLDWELL BANKER REALTY (UNION HEIGHTS) - New
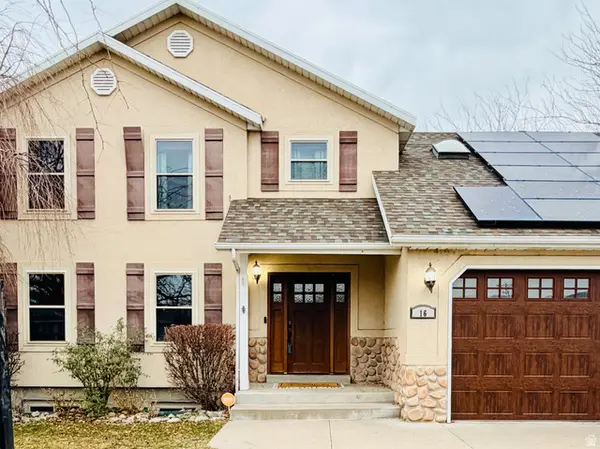 $812,995Active5 beds 4 baths3,212 sq. ft.
$812,995Active5 beds 4 baths3,212 sq. ft.16 W 780 S, Centerville, UT 84014
MLS# 2127770Listed by: EQUITY REAL ESTATE (WEST) 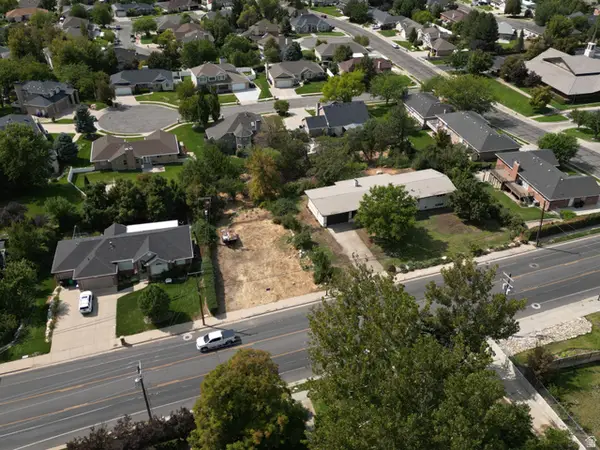 $290,000Active0.31 Acres
$290,000Active0.31 Acres1421 N Main St, Centerville, UT 84014
MLS# 2127302Listed by: MS2 & ASSOCIATES LLC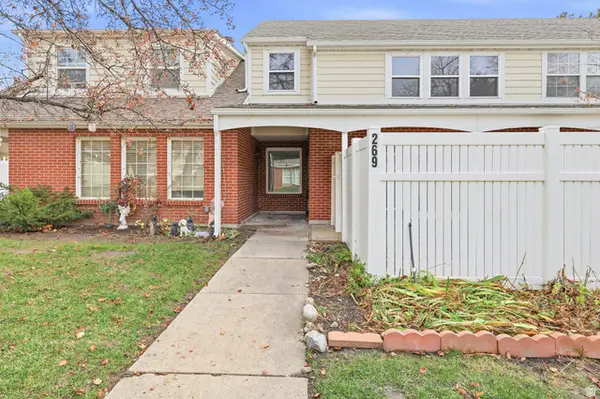 $355,000Active3 beds 2 baths1,302 sq. ft.
$355,000Active3 beds 2 baths1,302 sq. ft.269 W Park Ln, Centerville, UT 84014
MLS# 2127259Listed by: EXIT REALTY SUCCESS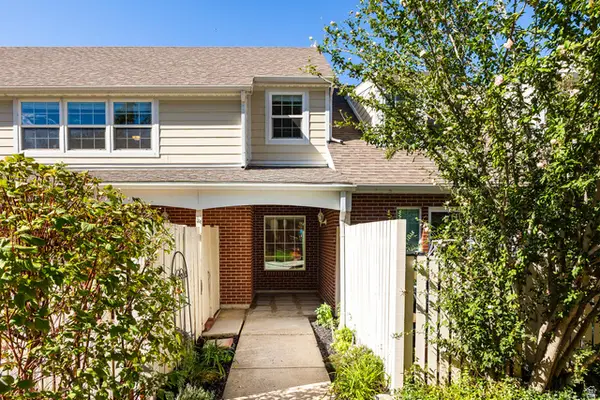 $390,000Active3 beds 3 baths1,344 sq. ft.
$390,000Active3 beds 3 baths1,344 sq. ft.833 N Lakeside Ln W, Centerville, UT 84014
MLS# 2127085Listed by: SUMMIT SOTHEBY'S INTERNATIONAL REALTY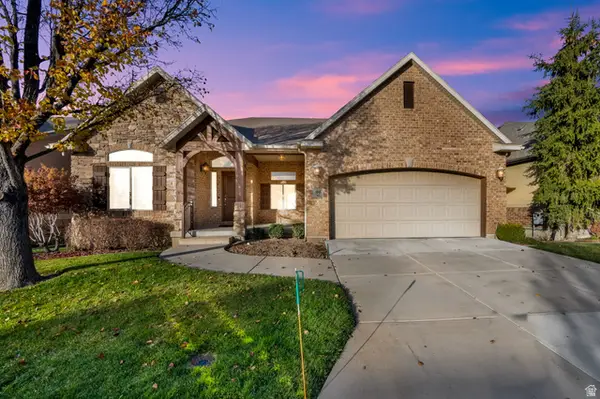 $785,000Active4 beds 3 baths3,622 sq. ft.
$785,000Active4 beds 3 baths3,622 sq. ft.96 Village Square Rd, Centerville, UT 84014
MLS# 2126781Listed by: CENTURY 21 EVEREST (CENTERVILLE)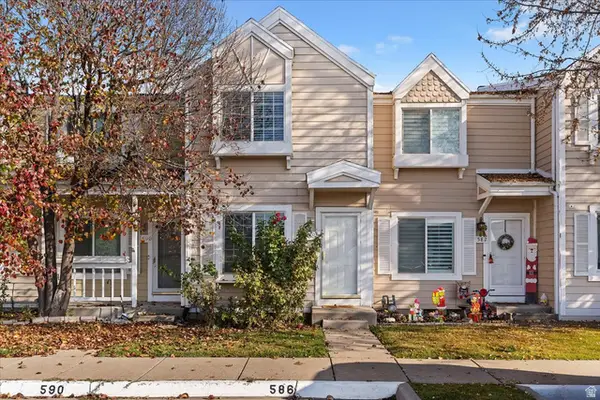 $320,000Active2 beds 2 baths952 sq. ft.
$320,000Active2 beds 2 baths952 sq. ft.586 W 1950 N, Centerville, UT 84014
MLS# 2126448Listed by: EQUITY REAL ESTATE (PREMIER ELITE)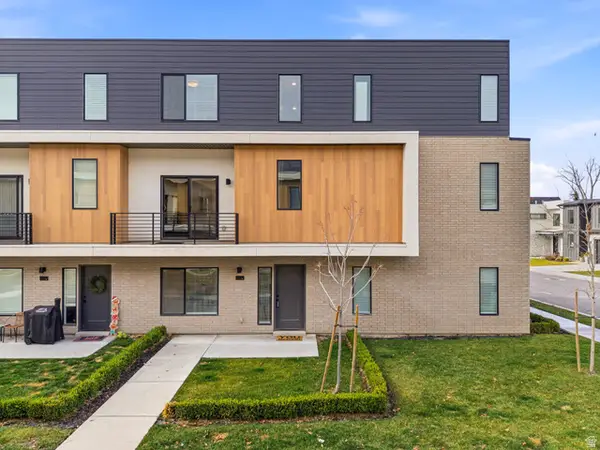 $470,000Active2 beds 3 baths1,706 sq. ft.
$470,000Active2 beds 3 baths1,706 sq. ft.493 W 620 N #122, Centerville, UT 84014
MLS# 2126460Listed by: JASON MITCHELL REAL ESTATE UTAH LLC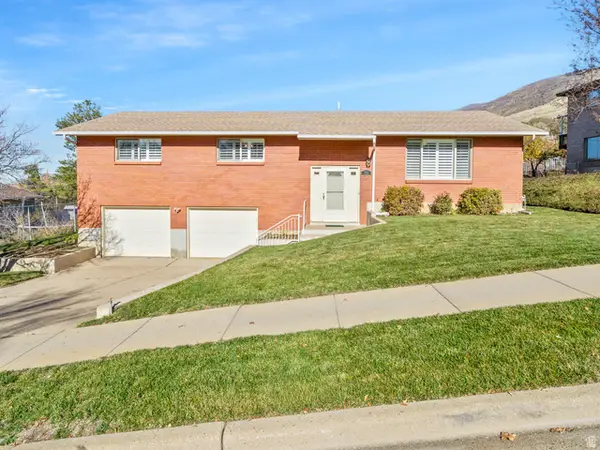 $650,000Active5 beds 3 baths2,464 sq. ft.
$650,000Active5 beds 3 baths2,464 sq. ft.725 E 600 S, Centerville, UT 84014
MLS# 2126156Listed by: RIDGELINE REALTY
