614 S 850 E, Centerville, UT 84014
Local realty services provided by:Better Homes and Gardens Real Estate Momentum
614 S 850 E,Centerville, UT 84014
$859,000
- 6 Beds
- 3 Baths
- 4,418 sq. ft.
- Single family
- Pending
Listed by: parry dean ward
Office: real broker, llc.
MLS#:2105969
Source:SL
Price summary
- Price:$859,000
- Price per sq. ft.:$194.43
About this home
Welcome to this beautifully maintained 6-bed, 2.5-bath Centerville home offering 4,408 sq. ft. of living space in a prime location. From the front yard, enjoy gorgeous mountain views, while the backyard and upstairs balcony showcase sweeping valley and lake views. Inside, you'll find granite countertops, hardwood and vinyl flooring, full-house blackout power shades, and a spacious primary suite with a walk-in closet and jetted tub. Recent updates include a new roof with new rain gutters and guards, newer windows, furnace, AC/heater in the family area and kitchen, and a newly painted interior. Additional features such as a water filtration system, owned water softener, electric shades, a smart thermostat, video doorbell and Jelly decorative lighting controllable from your phone make this home both stylish and functional. The walk-out basement with a separate entrance offers even more flexibility. Buyers and buyer's agents to verify all information provided. Information provided as a courtesy only.
Contact an agent
Home facts
- Year built:1990
- Listing ID #:2105969
- Added:177 day(s) ago
- Updated:December 20, 2025 at 08:53 AM
Rooms and interior
- Bedrooms:6
- Total bathrooms:3
- Full bathrooms:2
- Half bathrooms:1
- Living area:4,418 sq. ft.
Heating and cooling
- Cooling:Central Air
- Heating:Forced Air, Gas: Central
Structure and exterior
- Roof:Asphalt
- Year built:1990
- Building area:4,418 sq. ft.
- Lot area:0.38 Acres
Schools
- High school:Viewmont
- Middle school:Centerville
- Elementary school:J A Taylor
Utilities
- Water:Culinary, Secondary, Water Available, Water Connected
- Sewer:Sewer Available, Sewer Connected, Sewer: Available, Sewer: Connected, Sewer: Public
Finances and disclosures
- Price:$859,000
- Price per sq. ft.:$194.43
- Tax amount:$3,810
New listings near 614 S 850 E
- New
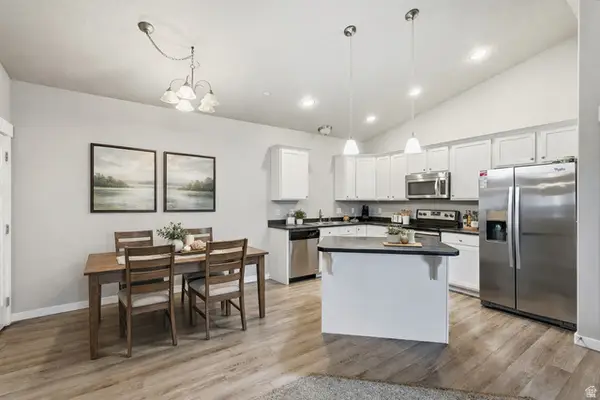 $375,000Active3 beds 2 baths1,441 sq. ft.
$375,000Active3 beds 2 baths1,441 sq. ft.282 W 605 N #I, Centerville, UT 84014
MLS# 2136440Listed by: ALL AMERICAN REALTY LLC  $1,089,900Pending4 beds 3 baths3,695 sq. ft.
$1,089,900Pending4 beds 3 baths3,695 sq. ft.581 W Summerhill Ln N, Centerville, UT 84014
MLS# 2136056Listed by: BRAVO REALTY SERVICES, LLC- Open Sat, 11am to 12pmNew
 $550,000Active3 beds 4 baths1,833 sq. ft.
$550,000Active3 beds 4 baths1,833 sq. ft.507 W 620 N, Centerville, UT 84014
MLS# 2135118Listed by: PRIME REAL ESTATE EXPERTS 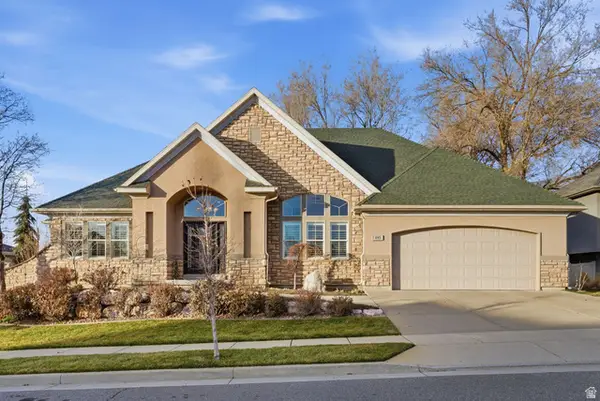 $869,900Active5 beds 4 baths4,400 sq. ft.
$869,900Active5 beds 4 baths4,400 sq. ft.495 E 475 S, Centerville, UT 84014
MLS# 2133980Listed by: BERKSHIRE HATHAWAY HOMESERVICES UTAH PROPERTIES (NORTH SALT LAKE)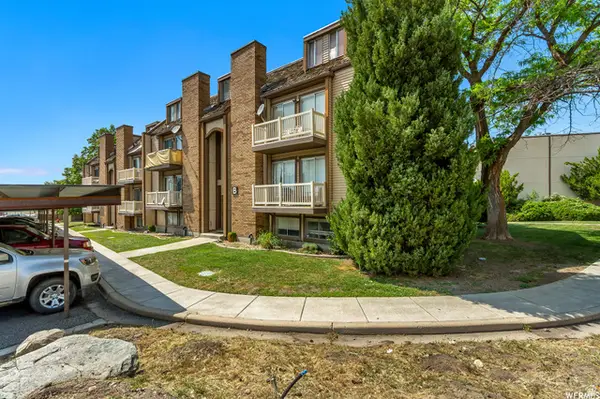 $218,000Active1 beds 1 baths624 sq. ft.
$218,000Active1 beds 1 baths624 sq. ft.88 W 50 S #B5, Centerville, UT 84014
MLS# 2133924Listed by: DISTINCTION REAL ESTATE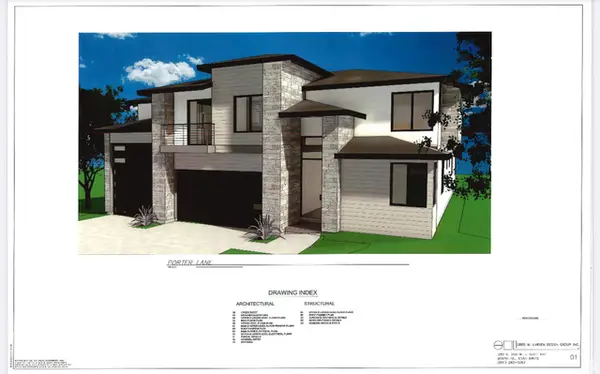 $320,000Active0.14 Acres
$320,000Active0.14 Acres354 S 525 W, Centerville, UT 84014
MLS# 2133644Listed by: LAUNCH REAL ESTATE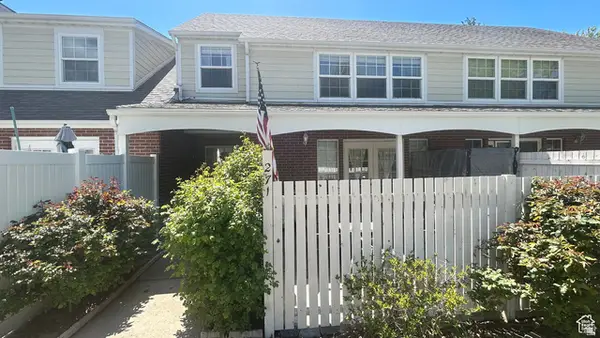 $375,000Active3 beds 2 baths1,266 sq. ft.
$375,000Active3 beds 2 baths1,266 sq. ft.271 Brookfield Ln, Centerville, UT 84014
MLS# 2132919Listed by: RE/MAX ASSOCIATES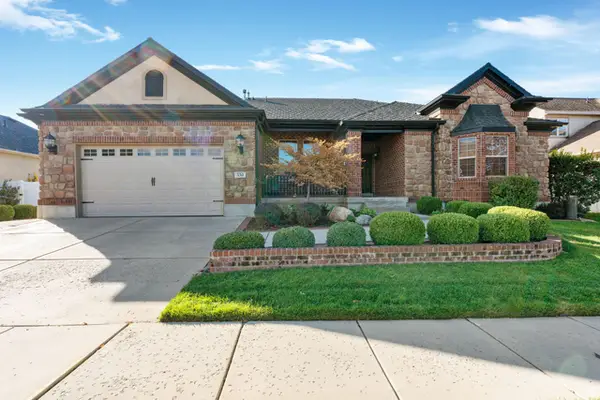 $925,000Active6 beds 5 baths4,700 sq. ft.
$925,000Active6 beds 5 baths4,700 sq. ft.330 W Paradiso Ln, Centerville, UT 84014
MLS# 2123130Listed by: CENTURY 21 EVEREST (CENTERVILLE) $515,000Active4 beds 2 baths2,072 sq. ft.
$515,000Active4 beds 2 baths2,072 sq. ft.1366 Cottonwood Dr, Centerville, UT 84014
MLS# 2132508Listed by: EXCLUSIVE REAL ESTATE LLC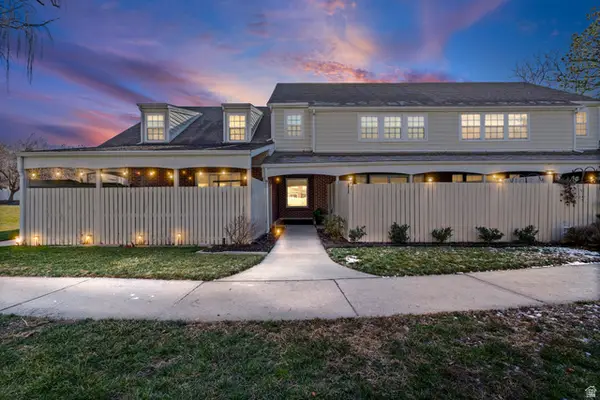 $375,000Pending3 beds 2 baths1,296 sq. ft.
$375,000Pending3 beds 2 baths1,296 sq. ft.67 W Pheasantbrook Dr, Centerville, UT 84014
MLS# 2132311Listed by: EXP REALTY, LLC

