648 W Porter Ln, Centerville, UT 84014
Local realty services provided by:Better Homes and Gardens Real Estate Momentum
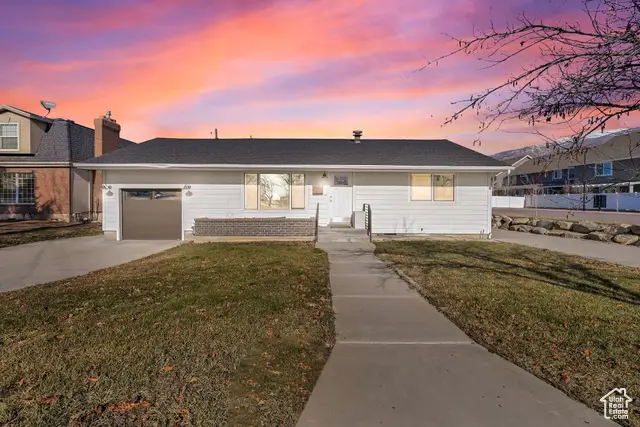
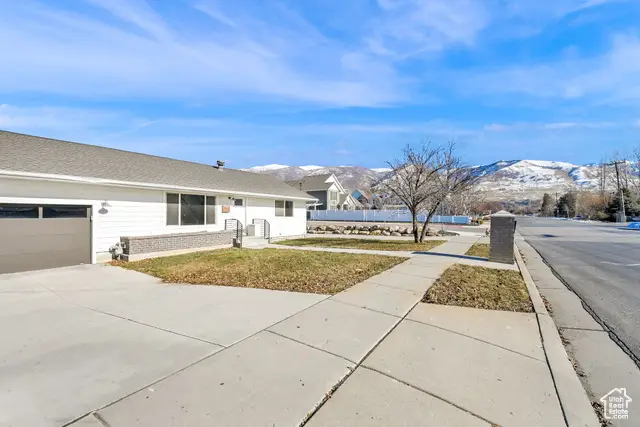
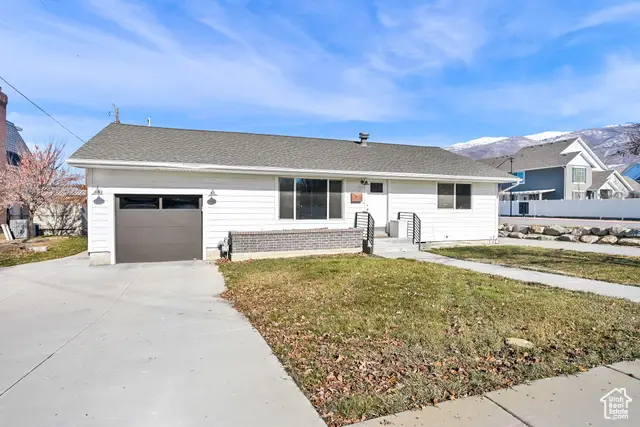
648 W Porter Ln,Centerville, UT 84014
$499,000
- 3 Beds
- 2 Baths
- 1,312 sq. ft.
- Single family
- Active
Listed by:jarad winterton
Office:fresh and new real estate
MLS#:2098725
Source:SL
Price summary
- Price:$499,000
- Price per sq. ft.:$380.34
About this home
Dreamy and Beautifully Remodeled Patio Home Move-In Ready! Welcome to this stunningly remodeled patio home, offering comfort, convenience, and timeless design. Ideally located just minutes from fine dining, shopping, entertainment, downtown Salt Lake City, Salt Lake International Airport, the TRAX train station, and so much more. Step inside to find warm natural wood finishes and neutral paint tones that provide a perfect canvas to create the space of your dreams. Recent updates include a newer roof, windows, flooring, remodeled bathrooms, an updated HVAC system, and a water heater-giving you peace of mind for years to come. A spacious bonus room above the attached garage has been used as a third bedroom but would also make an incredible home office, studio, or creative space. Out back, you'll find an oversized 3-car detached garage-ideal for car enthusiasts, hobbyists, or anyone in need of a workshop. Outfitted with ample lighting, numerous electrical outlets, and ceiling fans to keep the air fresh and moving, it's a versatile space with additional storage potential above. This home is easy to show and even easier to love. Owner/Agent
Contact an agent
Home facts
- Year built:1955
- Listing Id #:2098725
- Added:201 day(s) ago
- Updated:August 15, 2025 at 04:53 AM
Rooms and interior
- Bedrooms:3
- Total bathrooms:2
- Full bathrooms:1
- Half bathrooms:1
- Living area:1,312 sq. ft.
Heating and cooling
- Cooling:Central Air
- Heating:Forced Air, Gas: Central
Structure and exterior
- Roof:Asphalt, Pitched
- Year built:1955
- Building area:1,312 sq. ft.
- Lot area:0.21 Acres
Schools
- High school:Viewmont
- Middle school:Centerville
- Elementary school:J A Taylor
Utilities
- Water:Culinary, Secondary, Water Connected
- Sewer:Sewer Connected, Sewer: Connected, Sewer: Public
Finances and disclosures
- Price:$499,000
- Price per sq. ft.:$380.34
- Tax amount:$2,086
New listings near 648 W Porter Ln
- New
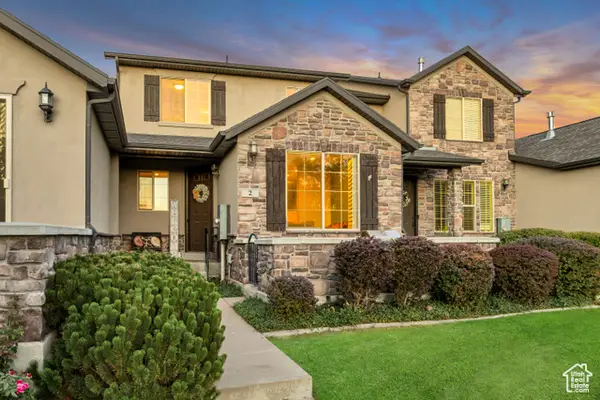 $525,000Active4 beds 4 baths2,258 sq. ft.
$525,000Active4 beds 4 baths2,258 sq. ft.2 S 285 W, Centerville, UT 84014
MLS# 2104957Listed by: UNITY GROUP REAL ESTATE LLC - New
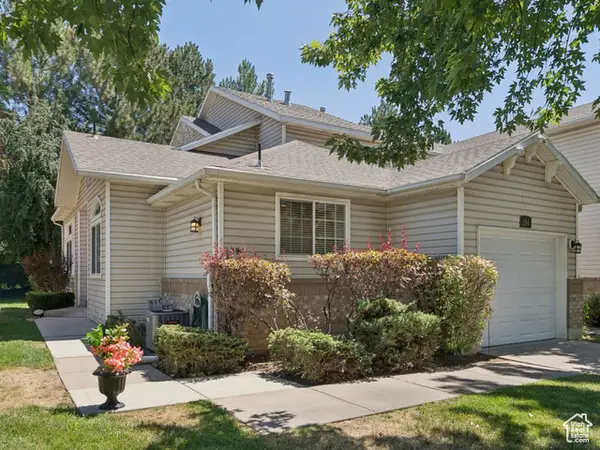 $419,000Active5 beds 4 baths2,338 sq. ft.
$419,000Active5 beds 4 baths2,338 sq. ft.294 N 100 W, Centerville, UT 84014
MLS# 2104717Listed by: BERKSHIRE HATHAWAY HOMESERVICES UTAH PROPERTIES (NORTH SALT LAKE) - New
 $554,000Active4 beds 4 baths1,951 sq. ft.
$554,000Active4 beds 4 baths1,951 sq. ft.447 W 620 N #106, Centerville, UT 84014
MLS# 2104668Listed by: HOMIE - New
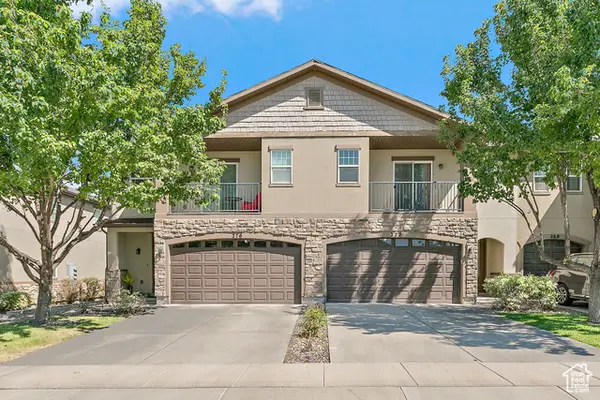 $479,900Active3 beds 3 baths1,821 sq. ft.
$479,900Active3 beds 3 baths1,821 sq. ft.272 W 680 N, Centerville, UT 84014
MLS# 2103850Listed by: BERKSHIRE HATHAWAY HOMESERVICES ELITE REAL ESTATE - New
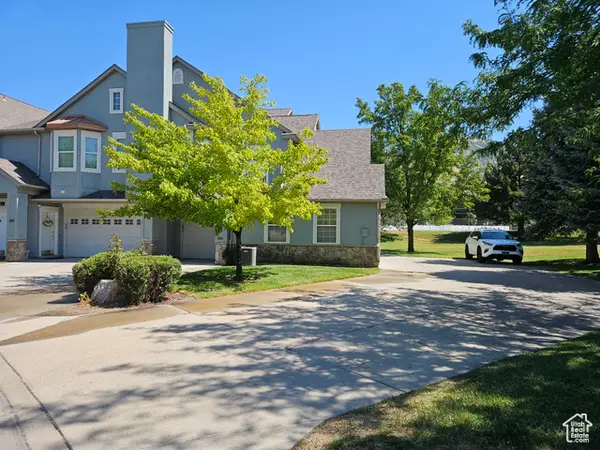 $379,500Active2 beds 2 baths1,175 sq. ft.
$379,500Active2 beds 2 baths1,175 sq. ft.895 S Courtyard Ln #50, Centerville, UT 84014
MLS# 2103775Listed by: REALTYPATH LLC (PREFERRED) - New
 $149,000Active2.34 Acres
$149,000Active2.34 Acres50 Milky Way Circle, Kanab, UT 84741
MLS# 25-263844Listed by: LRG COLLECTIVE - New
 $435,000Active3 beds 3 baths1,497 sq. ft.
$435,000Active3 beds 3 baths1,497 sq. ft.280 W 710 N, Centerville, UT 84014
MLS# 2103452Listed by: BERKSHIRE HATHAWAY HOMESERVICES UTAH PROPERTIES (NORTH SALT LAKE) - New
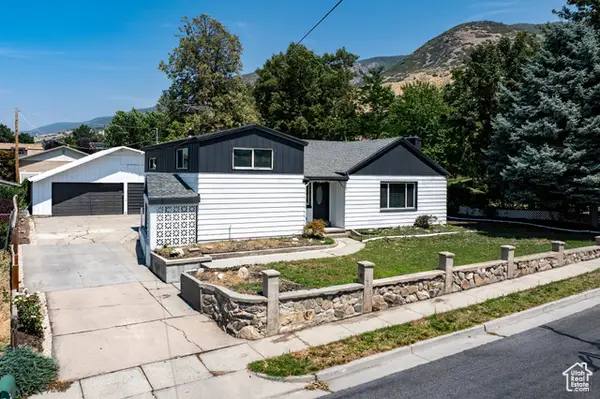 $595,000Active4 beds 2 baths2,668 sq. ft.
$595,000Active4 beds 2 baths2,668 sq. ft.239 E 1000 N, Centerville, UT 84014
MLS# 2103344Listed by: FATHOM REALTY (UNION PARK) - New
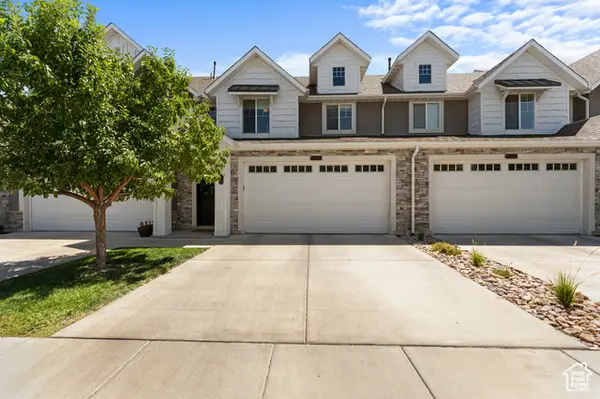 $495,000Active3 beds 3 baths1,630 sq. ft.
$495,000Active3 beds 3 baths1,630 sq. ft.323 S 600 W, Centerville, UT 84014
MLS# 2103185Listed by: ALLEN & ASSOCIATES  $479,900Active2 beds 3 baths1,707 sq. ft.
$479,900Active2 beds 3 baths1,707 sq. ft.487 W 620 N #119, Centerville, UT 84014
MLS# 2102507Listed by: MOUNTAIN LAND REALTY NORTH SALT LAKE INC.
