732 W 1175 N, Centerville, UT 84014
Local realty services provided by:Better Homes and Gardens Real Estate Momentum
732 W 1175 N,Centerville, UT 84014
$475,000
- 2 Beds
- 2 Baths
- 1,617 sq. ft.
- Single family
- Active
Listed by: bryson leff
Office: real broker, llc.
MLS#:2114069
Source:SL
Price summary
- Price:$475,000
- Price per sq. ft.:$293.75
- Monthly HOA dues:$240
About this home
Welcome to this clean and well-cared-for home that's full of thoughtful updates and easy living. The kitchen has been refreshed with refinished cabinetry, granite countertops, a pantry, and stainless appliances (fridge included). Both bathrooms have been nicely updated, and the main bath was converted into a beautiful walk-in shower. Throughout the home you'll find upgrades that bring peace of mind - a new water heater in 2024, updated windows throughout with plantation shutters on the front, a newer garage door, a water softener, and all new plumbing lines that meet HOA guidelines. The primary suite features a spacious walk-in closet and direct access to the covered patio, perfect for relaxing. Upstairs, a large bedroom with its own on-suite bath is paired with a cozy family room that overlooks the main living area below. Low-maintenance living continues outside with a recently painted covered patio, offering a private spot to unwind. With lots of storage, modern updates, and pride of ownership throughout, this home is move-in ready and waiting for its new owners!
Contact an agent
Home facts
- Year built:1984
- Listing ID #:2114069
- Added:48 day(s) ago
- Updated:November 14, 2025 at 12:27 PM
Rooms and interior
- Bedrooms:2
- Total bathrooms:2
- Full bathrooms:1
- Living area:1,617 sq. ft.
Heating and cooling
- Cooling:Central Air
- Heating:Forced Air, Gas: Central
Structure and exterior
- Roof:Asphalt
- Year built:1984
- Building area:1,617 sq. ft.
- Lot area:0.01 Acres
Schools
- High school:Viewmont
- Middle school:Centerville
- Elementary school:Stewart
Utilities
- Water:Culinary, Secondary, Water Connected
- Sewer:Sewer Connected, Sewer: Connected, Sewer: Public
Finances and disclosures
- Price:$475,000
- Price per sq. ft.:$293.75
- Tax amount:$2,292
New listings near 732 W 1175 N
- New
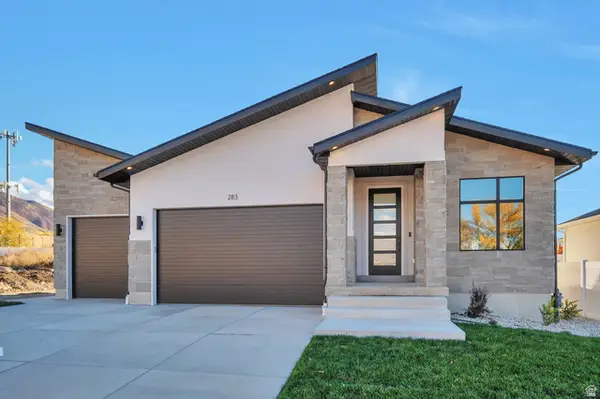 $1,099,900Active3 beds 3 baths3,205 sq. ft.
$1,099,900Active3 beds 3 baths3,205 sq. ft.283 W Summerhill Ln W, Centerville, UT 84014
MLS# 2121998Listed by: BRAVO REALTY SERVICES, LLC - New
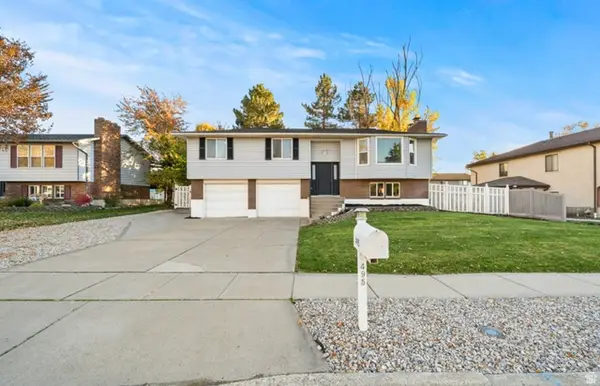 $599,900Active4 beds 3 baths1,830 sq. ft.
$599,900Active4 beds 3 baths1,830 sq. ft.495 E Creek View Rd, Centerville, UT 84014
MLS# 2121817Listed by: REALTYPATH LLC (PRO) - Open Sat, 11am to 1pmNew
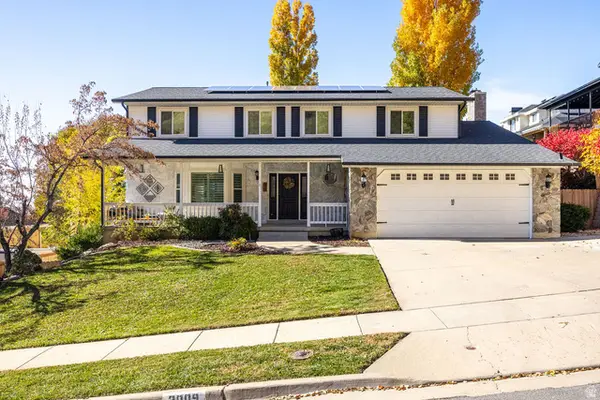 $865,000Active6 beds 4 baths4,171 sq. ft.
$865,000Active6 beds 4 baths4,171 sq. ft.2009 N 150 E, Centerville, UT 84014
MLS# 2121739Listed by: DWELL REALTY GROUP, LLC 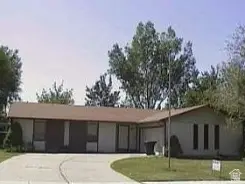 $470,000Pending3 beds 2 baths1,622 sq. ft.
$470,000Pending3 beds 2 baths1,622 sq. ft.509 Applewood Dr, Centerville, UT 84014
MLS# 2121375Listed by: EQUITY REAL ESTATE (SOUTH VALLEY) $275,000Pending3 beds 2 baths1,298 sq. ft.
$275,000Pending3 beds 2 baths1,298 sq. ft.88 W 50 S #Q12, Centerville, UT 84014
MLS# 2109414Listed by: MTN BUFF, LLC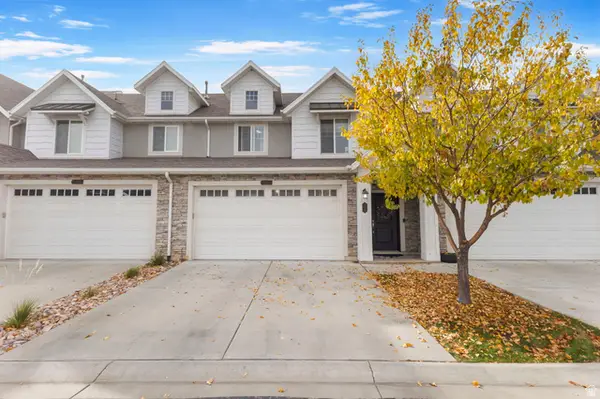 $485,000Active3 beds 3 baths1,652 sq. ft.
$485,000Active3 beds 3 baths1,652 sq. ft.324 S 600 W, Centerville, UT 84014
MLS# 2120433Listed by: REAL ESTATE ESSENTIALS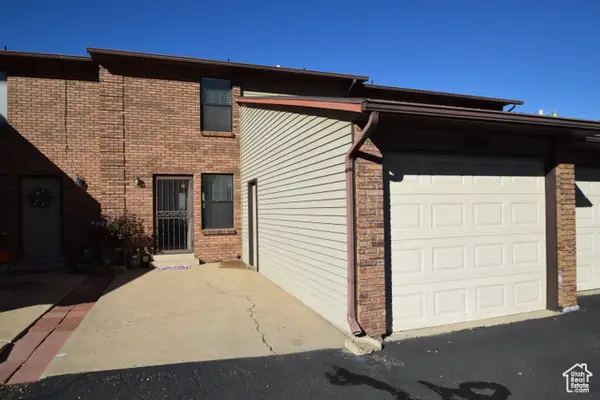 $319,000Active2 beds 2 baths1,166 sq. ft.
$319,000Active2 beds 2 baths1,166 sq. ft.156 E 735 S, Centerville, UT 84014
MLS# 2119271Listed by: RE/MAX ASSOCIATES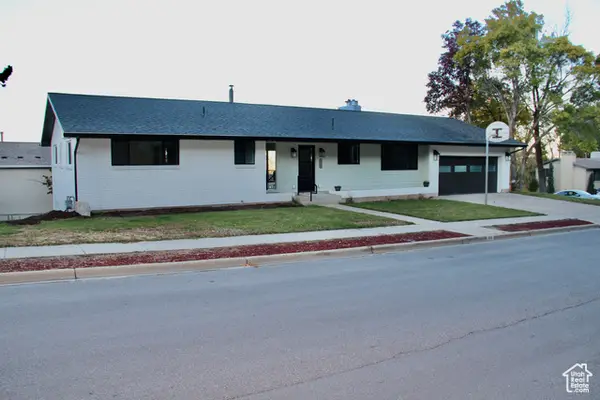 $865,000Active6 beds 3 baths3,600 sq. ft.
$865,000Active6 beds 3 baths3,600 sq. ft.610 S 800 E, Centerville, UT 84014
MLS# 2119287Listed by: EQUITY REAL ESTATE (PREMIER ELITE) $575,000Pending4 beds 3 baths2,215 sq. ft.
$575,000Pending4 beds 3 baths2,215 sq. ft.1850 N 100 E, Centerville, UT 84014
MLS# 2119042Listed by: UNITY GROUP REAL ESTATE LLC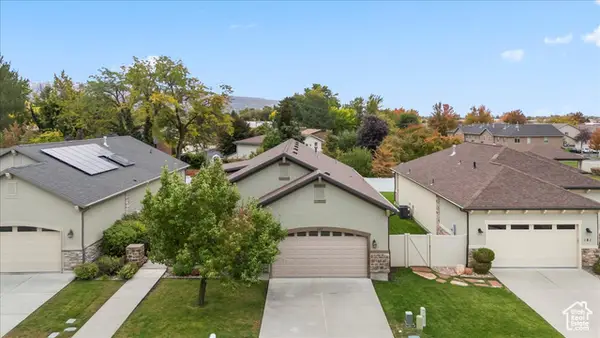 $675,000Active3 beds 3 baths3,334 sq. ft.
$675,000Active3 beds 3 baths3,334 sq. ft.171 W 650 N, Centerville, UT 84014
MLS# 2118828Listed by: KW UTAH REALTORS KELLER WILLIAMS
