751 N Pheasantbrook Dr, Centerville, UT 84014
Local realty services provided by:Better Homes and Gardens Real Estate Momentum
751 N Pheasantbrook Dr,Centerville, UT 84014
$499,000
- 3 Beds
- 3 Baths
- 1,916 sq. ft.
- Townhouse
- Active
Listed by: sue adams
Office: utah's properties llc.
MLS#:2122825
Source:SL
Price summary
- Price:$499,000
- Price per sq. ft.:$260.44
- Monthly HOA dues:$365
About this home
GRAND OPENING Limited Pricing! Introducing 12 BRAND NEW TOWNHOMES in the Heart of Centerville in the very desirable, well established Pheasantbrook Community! Nestled in a quiet, park-like setting with a pond, stream, walking paths, clubhouse, and a community pool! This Beautiful END UNIT has an Open Floorplan with Quartz Countertops Throughout, LVP Waterproof Flooring on the Main and all Wet Areas, 42" Upper Knotty Alder Kitchen Cabinets, Large Walk-in Pantry, Stainless Appliances, 3 Large Bedrooms up and a Loft with Oversized Owner's Suite Shower, Double Vanities, Large Walk-in Closet and Enclosed Toilet. Builder Extended 2-10 Home Warranty & Passive Radon System included! Fully Landscaped yards. Buyer & Buyer's Agent to Verify all info.
Contact an agent
Home facts
- Year built:2025
- Listing ID #:2122825
- Added:102 day(s) ago
- Updated:February 25, 2026 at 10:01 PM
Rooms and interior
- Bedrooms:3
- Total bathrooms:3
- Full bathrooms:1
- Half bathrooms:1
- Living area:1,916 sq. ft.
Heating and cooling
- Cooling:Central Air
- Heating:Forced Air, Gas: Central
Structure and exterior
- Roof:Asphalt
- Year built:2025
- Building area:1,916 sq. ft.
- Lot area:0.01 Acres
Schools
- High school:Viewmont
- Middle school:Centerville
- Elementary school:Stewart
Utilities
- Water:Culinary
- Sewer:Sewer: Public
Finances and disclosures
- Price:$499,000
- Price per sq. ft.:$260.44
- Tax amount:$1
New listings near 751 N Pheasantbrook Dr
- New
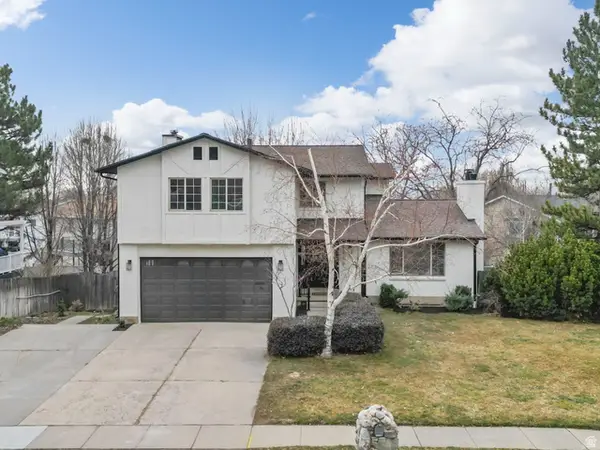 $769,000Active6 beds 4 baths3,709 sq. ft.
$769,000Active6 beds 4 baths3,709 sq. ft.1549 N 400 W, Centerville, UT 84014
MLS# 2139238Listed by: REAL BROKER, LLC - New
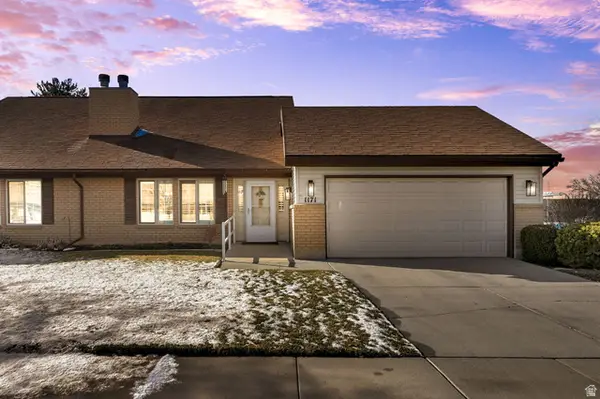 $499,000Active3 beds 2 baths1,617 sq. ft.
$499,000Active3 beds 2 baths1,617 sq. ft.1171 N 725 W, Centerville, UT 84014
MLS# 2138798Listed by: REAL BROKER, LLC - Open Sat, 11am to 1pmNew
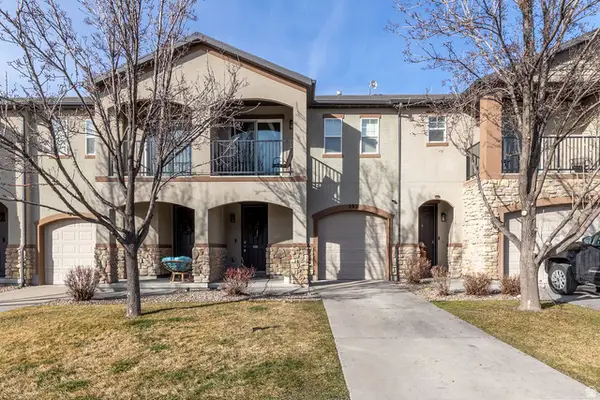 $439,900Active3 beds 3 baths1,497 sq. ft.
$439,900Active3 beds 3 baths1,497 sq. ft.292 W 680 N, Centerville, UT 84014
MLS# 2138730Listed by: EQUITY REAL ESTATE (SELECT) - New
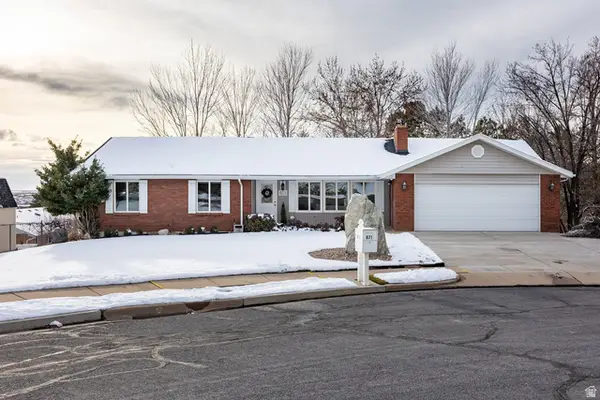 $800,000Active6 beds 4 baths3,914 sq. ft.
$800,000Active6 beds 4 baths3,914 sq. ft.871 N Poplar Cir E, Centerville, UT 84014
MLS# 2138578Listed by: SUMMIT SOTHEBY'S INTERNATIONAL REALTY - New
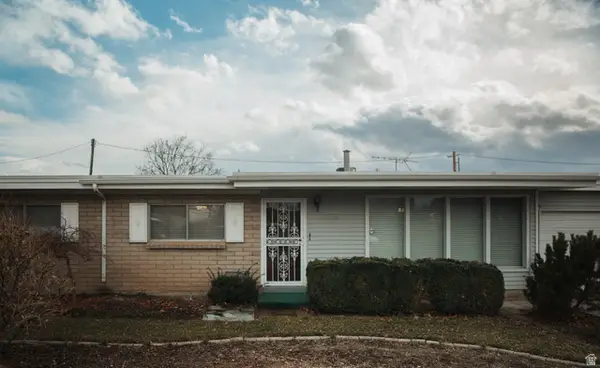 $495,000Active3 beds 2 baths1,555 sq. ft.
$495,000Active3 beds 2 baths1,555 sq. ft.380 E 400 N, Centerville, UT 84014
MLS# 2138267Listed by: EQUITY REAL ESTATE (SELECT) 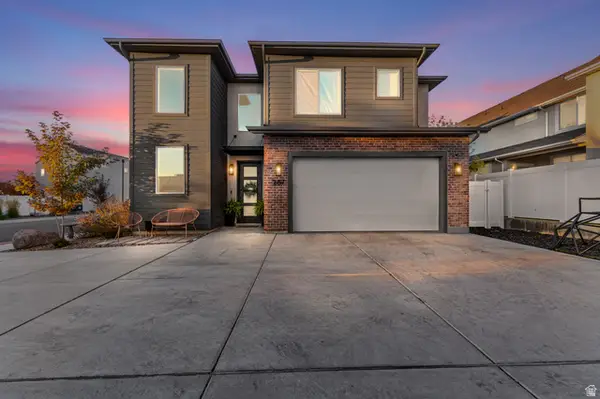 $600,000Pending3 beds 3 baths2,242 sq. ft.
$600,000Pending3 beds 3 baths2,242 sq. ft.287 S 680 W #9, Centerville, UT 84014
MLS# 2137960Listed by: EXP REALTY, LLC- New
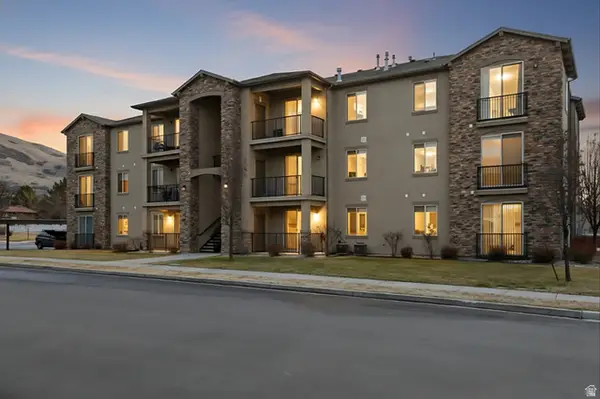 $373,777Active3 beds 2 baths1,441 sq. ft.
$373,777Active3 beds 2 baths1,441 sq. ft.281 W 650 N #B, Centerville, UT 84014
MLS# 2137814Listed by: KELLY RIGHT REAL ESTATE OF UTAH, LLC - New
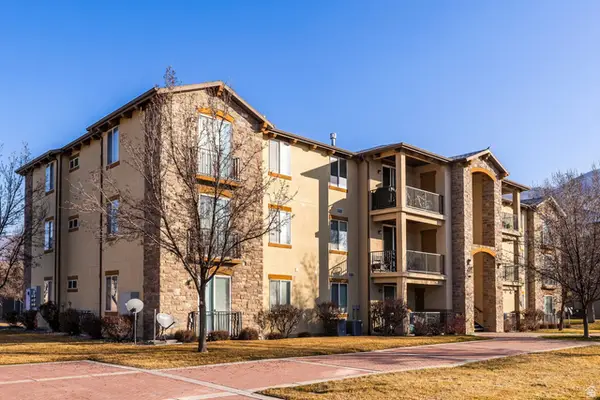 $377,000Active3 beds 2 baths1,389 sq. ft.
$377,000Active3 beds 2 baths1,389 sq. ft.303 W 650 N #I, Centerville, UT 84014
MLS# 2137642Listed by: SUMMIT SOTHEBY'S INTERNATIONAL REALTY - New
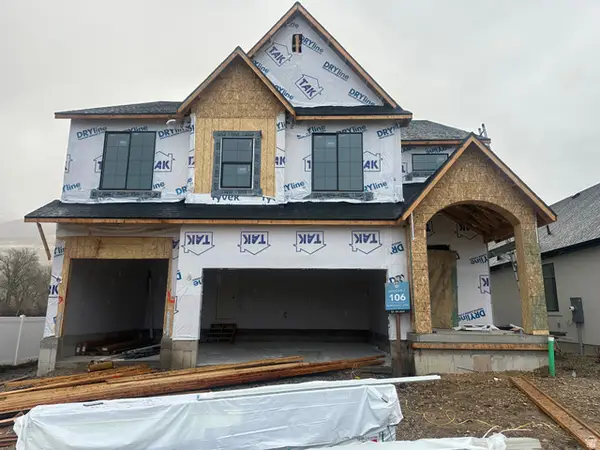 $1,224,900Active4 beds 4 baths4,600 sq. ft.
$1,224,900Active4 beds 4 baths4,600 sq. ft.2136 N 725 W, Centerville, UT 84014
MLS# 2137488Listed by: BRAVO REALTY SERVICES, LLC 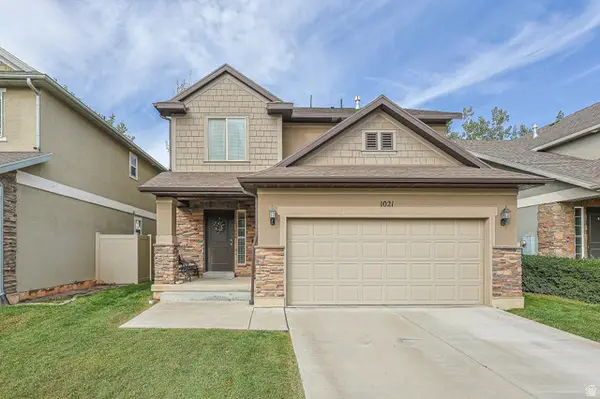 $499,000Active3 beds 3 baths1,601 sq. ft.
$499,000Active3 beds 3 baths1,601 sq. ft.1021 N 740 W, Centerville, UT 84014
MLS# 2136986Listed by: G

