775 N Pheasantbrook Dr, Centerville, UT 84014
Local realty services provided by:Better Homes and Gardens Real Estate Momentum
775 N Pheasantbrook Dr,Centerville, UT 84014
$499,000
- 3 Beds
- 3 Baths
- 2,117 sq. ft.
- Townhouse
- Active
Listed by: sue adams
Office: utah's properties llc.
MLS#:2122765
Source:SL
Price summary
- Price:$499,000
- Price per sq. ft.:$235.71
- Monthly HOA dues:$365
About this home
GRAND OPENING PRICING! Introducing 12 BRAND NEW TOWNHOMES in the Heart of Centerville in the very desirable, well established Pheasantbrook Community! Nestled in a quiet, park-like setting with a pond, stream, walking paths, clubhouse, and a community pool! Beautiful, Open Floorplan with Quartz Countertops Throughout, LVP Waterproof Flooring on the Main and all Wet Areas, 42" Upper Knotty Alder Kitchen Cabinets, Large Walk-in Pantry, Stainless Appliances, Oversized Primary Suite with Garden Tub, Separate Shower, Double Vanities, Large Walk-in Closet and Enclosed Toilet. Beautiful, Open Floorplan nestled in the quiet, established community of Pheasantbrook with Quartz Countertops Throughout, LVP Waterproof Flooring on the Main and all Wet Areas, 42" Upper Knotty Alder Kitchen Cabinets, Large Walk-in Pantry, Stainless Appliances, Oversized Primary Suite with Garden Tub, Separate Shower, Double Vanities, Large Walk-in Closet and Enclosed Toilet. Builder 2-10 Extended Warranty, Passive Radon System & Full Landscaping Inluded. MID-Unit with 3 Large Beds, 2.5 Baths Plus a LOFT. Buyer & Buyers Agent to Verify All Info
Contact an agent
Home facts
- Year built:2025
- Listing ID #:2122765
- Added:102 day(s) ago
- Updated:February 25, 2026 at 10:01 PM
Rooms and interior
- Bedrooms:3
- Total bathrooms:3
- Full bathrooms:2
- Half bathrooms:1
- Living area:2,117 sq. ft.
Heating and cooling
- Cooling:Central Air
- Heating:Forced Air, Gas: Central
Structure and exterior
- Roof:Asphalt
- Year built:2025
- Building area:2,117 sq. ft.
- Lot area:0.01 Acres
Schools
- High school:Viewmont
- Middle school:Centerville
- Elementary school:Stewart
Utilities
- Water:Culinary
- Sewer:Sewer: Public
Finances and disclosures
- Price:$499,000
- Price per sq. ft.:$235.71
- Tax amount:$1
New listings near 775 N Pheasantbrook Dr
- New
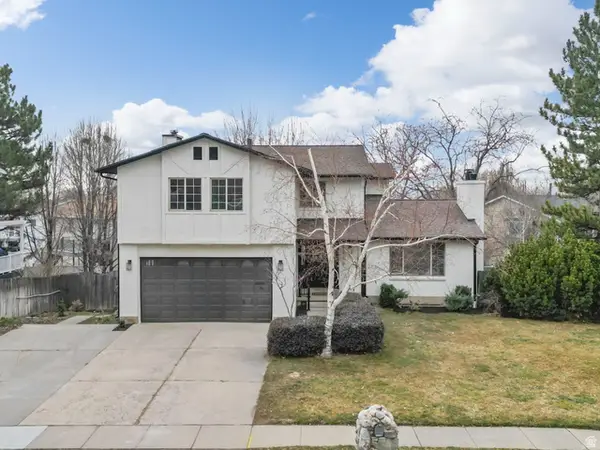 $769,000Active6 beds 4 baths3,709 sq. ft.
$769,000Active6 beds 4 baths3,709 sq. ft.1549 N 400 W, Centerville, UT 84014
MLS# 2139238Listed by: REAL BROKER, LLC - New
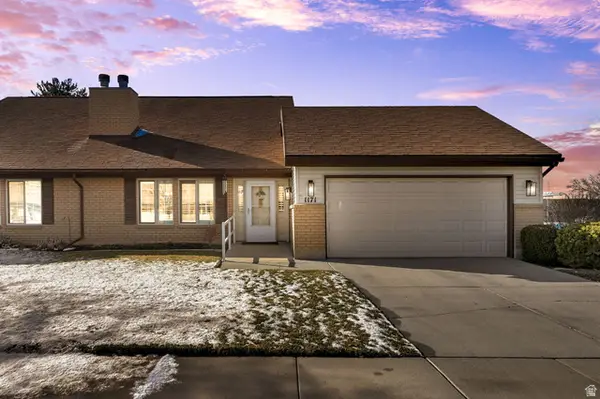 $499,000Active3 beds 2 baths1,617 sq. ft.
$499,000Active3 beds 2 baths1,617 sq. ft.1171 N 725 W, Centerville, UT 84014
MLS# 2138798Listed by: REAL BROKER, LLC - Open Sat, 11am to 1pmNew
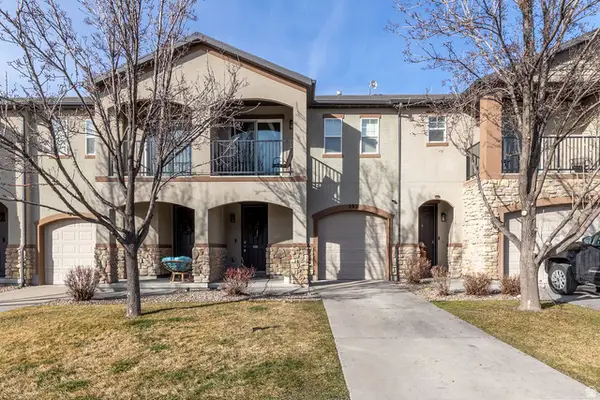 $439,900Active3 beds 3 baths1,497 sq. ft.
$439,900Active3 beds 3 baths1,497 sq. ft.292 W 680 N, Centerville, UT 84014
MLS# 2138730Listed by: EQUITY REAL ESTATE (SELECT) - New
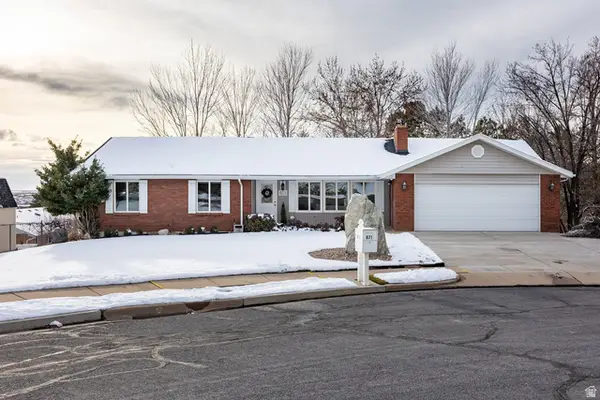 $800,000Active6 beds 4 baths3,914 sq. ft.
$800,000Active6 beds 4 baths3,914 sq. ft.871 N Poplar Cir E, Centerville, UT 84014
MLS# 2138578Listed by: SUMMIT SOTHEBY'S INTERNATIONAL REALTY - New
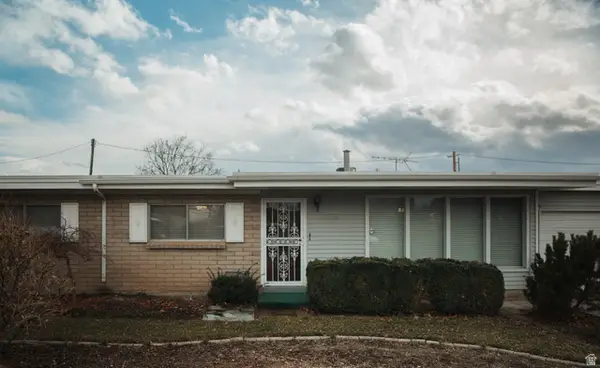 $495,000Active3 beds 2 baths1,555 sq. ft.
$495,000Active3 beds 2 baths1,555 sq. ft.380 E 400 N, Centerville, UT 84014
MLS# 2138267Listed by: EQUITY REAL ESTATE (SELECT) 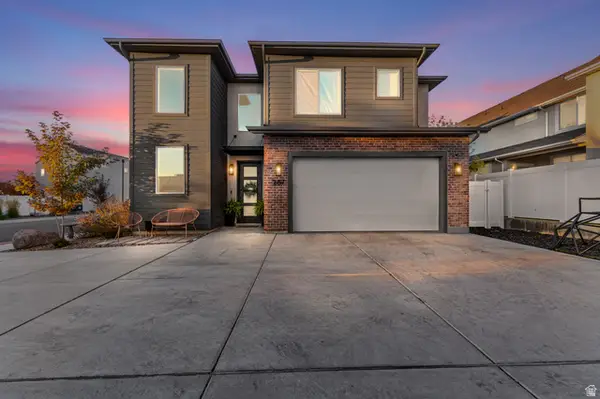 $600,000Pending3 beds 3 baths2,242 sq. ft.
$600,000Pending3 beds 3 baths2,242 sq. ft.287 S 680 W #9, Centerville, UT 84014
MLS# 2137960Listed by: EXP REALTY, LLC- New
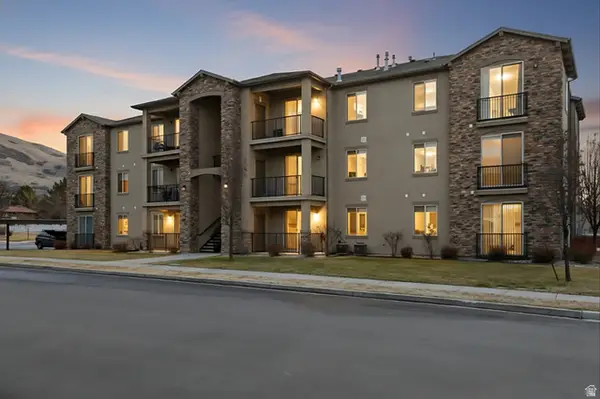 $373,777Active3 beds 2 baths1,441 sq. ft.
$373,777Active3 beds 2 baths1,441 sq. ft.281 W 650 N #B, Centerville, UT 84014
MLS# 2137814Listed by: KELLY RIGHT REAL ESTATE OF UTAH, LLC - New
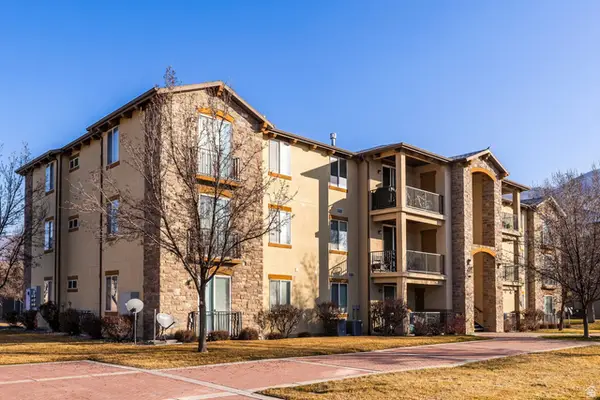 $377,000Active3 beds 2 baths1,389 sq. ft.
$377,000Active3 beds 2 baths1,389 sq. ft.303 W 650 N #I, Centerville, UT 84014
MLS# 2137642Listed by: SUMMIT SOTHEBY'S INTERNATIONAL REALTY - New
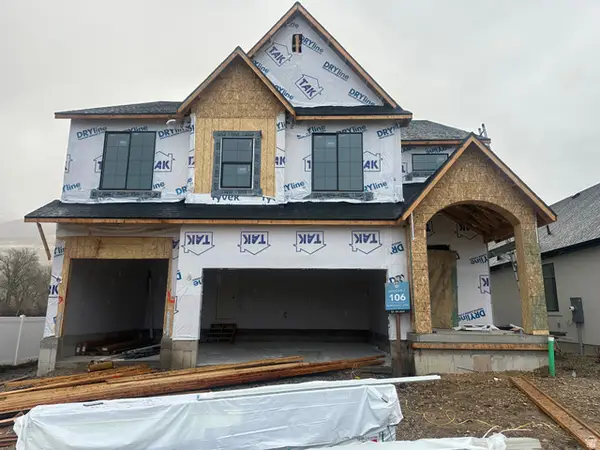 $1,224,900Active4 beds 4 baths4,600 sq. ft.
$1,224,900Active4 beds 4 baths4,600 sq. ft.2136 N 725 W, Centerville, UT 84014
MLS# 2137488Listed by: BRAVO REALTY SERVICES, LLC 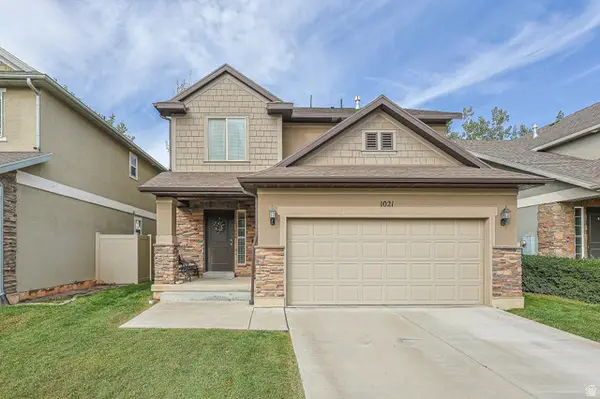 $499,000Active3 beds 3 baths1,601 sq. ft.
$499,000Active3 beds 3 baths1,601 sq. ft.1021 N 740 W, Centerville, UT 84014
MLS# 2136986Listed by: G

